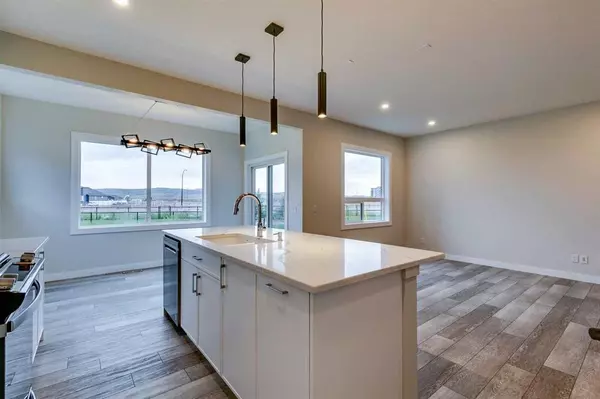$770,000
$785,000
1.9%For more information regarding the value of a property, please contact us for a free consultation.
3 Beds
3 Baths
2,261 SqFt
SOLD DATE : 09/13/2023
Key Details
Sold Price $770,000
Property Type Single Family Home
Sub Type Detached
Listing Status Sold
Purchase Type For Sale
Square Footage 2,261 sqft
Price per Sqft $340
Subdivision Belmont
MLS® Listing ID A2075002
Sold Date 09/13/23
Style 2 Storey
Bedrooms 3
Full Baths 2
Half Baths 1
Originating Board Calgary
Year Built 2022
Annual Tax Amount $2,783
Tax Year 2023
Lot Size 7,071 Sqft
Acres 0.16
Property Description
Belmont - 45 Belmont Villas SW: Welcome to this 2-storey Sovanna Model built by Shane Homes. This QUICK POSSESSION home has 2,261 sq ft, 3 bedrooms, 2.5 bathrooms, and an attached double car garage. The main floor features luxury vinyl plank throughout; a kitchen with a corner pantry, quartz countertops, breakfast bar, and stainless steel appliances with a gas range; a breakfast nook, a living room with a corner fireplace, an open lifestyle room that can be used for a formal dining area; a mudroom with closet and bench; 2 pc power room. The upper level features a spacious primary bedroom with a massive walk-in closet, 5 pc ensuite with dual vanity, tiled glass shower, and soaker tub; 2 additional bedrooms - each with its own walk-in closet, a vaulted bonus room, den area with built-in desk; 4 pc main bathroom and laundry room with shelves for storage. The basement remains unspoiled with an upgraded 9’ foundation. This home features many upgrades throughout including a garage with an upgraded 8’ overhead door, a floor drain and rough-ins for a gas heater; a developed staircase leading to the lower-level basement, a tankless water heater, and much more! This southwest-facing home is situated on a pie-shaped lot backing onto walking paths. Locatedbin the community of Belmont which offers fantastic future amenities including the extension of the LRT Red Line, schools, and library. It is a short commute to Macleod Trail, Stoney Trail, Spruce Meadows, Shawnessy Shopping Centre plus much more! Other lots and build opportunities/new construction are available through the showhome at 21 Belmont Villas SW. Showhome Hours: Monday - Thursday: 2:00 - 8:00 PM. Weekends & Holidays: 12:00 - 5:00 PM. Call for more info!
Location
Province AB
County Calgary
Area Cal Zone S
Zoning R-G
Direction NE
Rooms
Basement Full, Unfinished
Interior
Interior Features Double Vanity, Kitchen Island, No Animal Home, No Smoking Home, Open Floorplan, Pantry, Quartz Counters, See Remarks, Tankless Hot Water, Walk-In Closet(s)
Heating Forced Air, Natural Gas
Cooling None
Flooring Carpet, Laminate, Tile
Fireplaces Number 1
Fireplaces Type Electric, Living Room
Appliance Dishwasher, Gas Range, Microwave Hood Fan, Refrigerator, Washer/Dryer
Laundry Upper Level
Exterior
Garage Double Garage Attached
Garage Spaces 2.0
Garage Description Double Garage Attached
Fence None
Community Features Park, Playground, Sidewalks, Street Lights, Walking/Bike Paths
Roof Type Asphalt Shingle
Porch None
Lot Frontage 7.58
Parking Type Double Garage Attached
Total Parking Spaces 4
Building
Lot Description Back Yard, Greenbelt, Pie Shaped Lot
Foundation Poured Concrete
Architectural Style 2 Storey
Level or Stories Two
Structure Type Vinyl Siding,Wood Frame
New Construction 1
Others
Restrictions None Known
Tax ID 83120517
Ownership Private
Read Less Info
Want to know what your home might be worth? Contact us for a FREE valuation!

Our team is ready to help you sell your home for the highest possible price ASAP

"My job is to find and attract mastery-based agents to the office, protect the culture, and make sure everyone is happy! "






