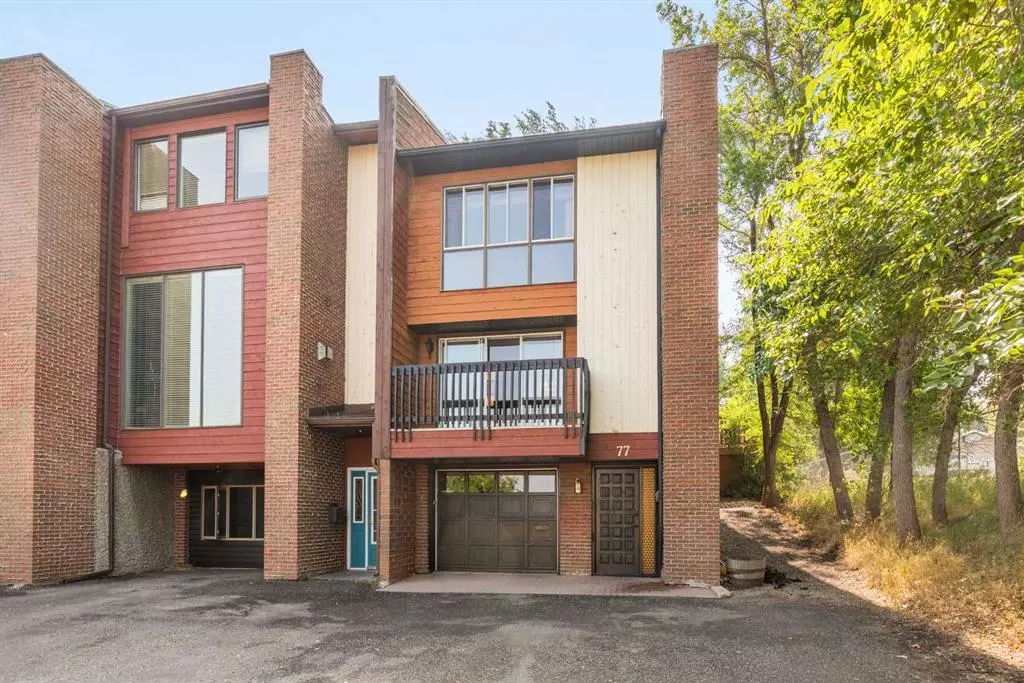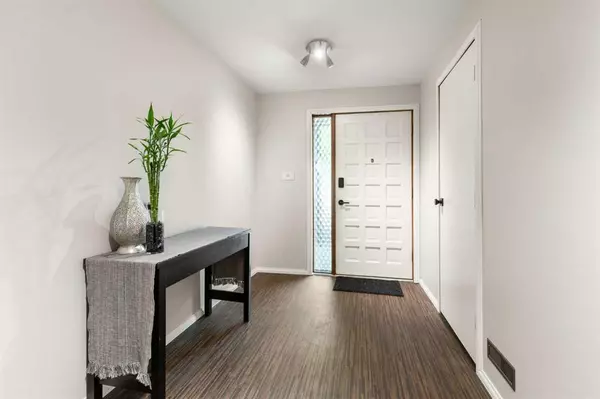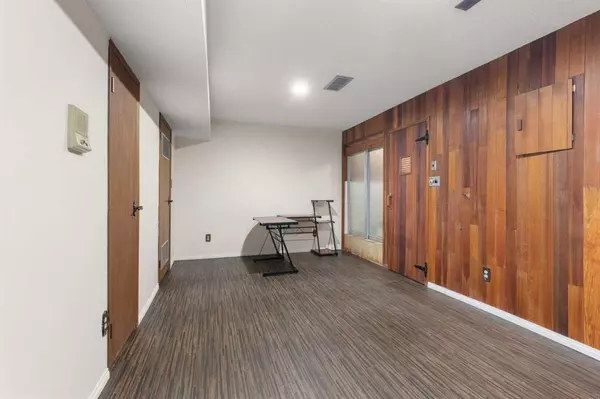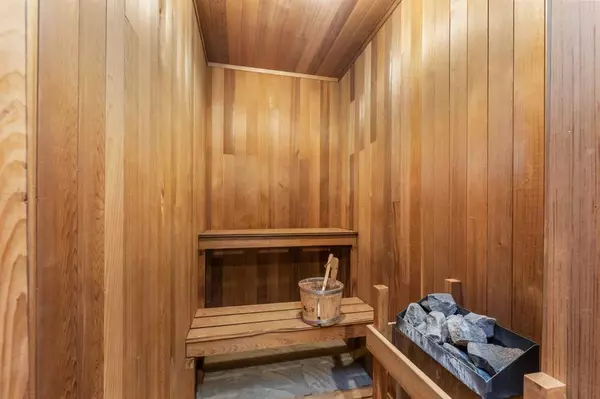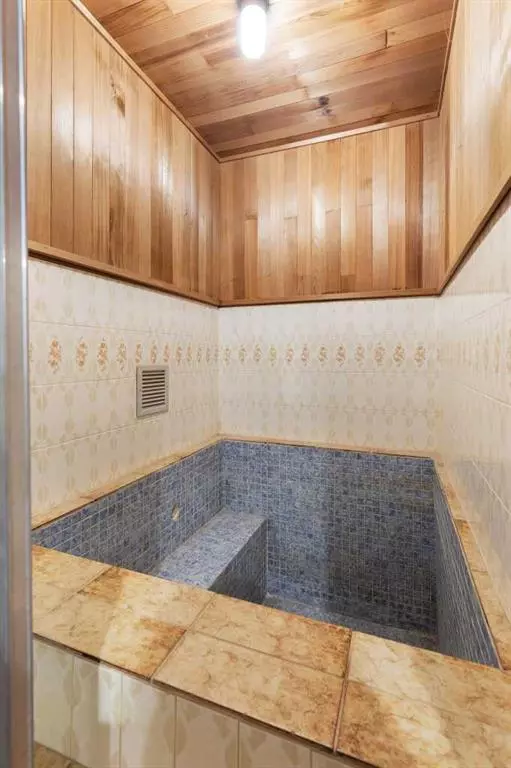$307,000
$315,000
2.5%For more information regarding the value of a property, please contact us for a free consultation.
3 Beds
4 Baths
1,690 SqFt
SOLD DATE : 09/14/2023
Key Details
Sold Price $307,000
Property Type Townhouse
Sub Type Row/Townhouse
Listing Status Sold
Purchase Type For Sale
Square Footage 1,690 sqft
Price per Sqft $181
Subdivision Se Hill
MLS® Listing ID A2072730
Sold Date 09/14/23
Style 5 Level Split
Bedrooms 3
Full Baths 2
Half Baths 2
Originating Board Medicine Hat
Year Built 1977
Annual Tax Amount $2,804
Tax Year 2023
Lot Size 3,900 Sqft
Acres 0.09
Property Description
Experience urban living at its finest in this rare and stunning 5-level split townhouse with breathtaking city views. With 3 bedrooms, 4 bathrooms, a sauna, and a spacious 2000 sq ft layout, this end-unit property offers a blend of luxury, comfort and privacy.
Features include a cozy fireplace in the living area, a well-equipped kitchen overlooking the deck and backyard, with large south facing windows from the dining room where your plants can grow abundantly, a serene sauna for relaxation, and an attached heated garage. The master bedroom boasts panoramic city views from its balcony.
Conveniently located near downtown, amenities, this townhouse provides both privacy and accessibility with NO Condo fees. To truly appreciate the uniqueness of this property, you'll need to come and walk through it.
Location
Province AB
County Medicine Hat
Zoning R-MD
Direction NW
Rooms
Other Rooms 1
Basement None
Interior
Interior Features Double Vanity, See Remarks, Steam Room
Heating Forced Air
Cooling Central Air
Flooring Carpet, Laminate, Linoleum, Vinyl
Fireplaces Number 1
Fireplaces Type Gas, Living Room
Appliance Central Air Conditioner, Dishwasher, Garage Control(s), Refrigerator, Stove(s), Washer/Dryer, Window Coverings
Laundry Other
Exterior
Parking Features Single Garage Attached
Garage Spaces 1.0
Garage Description Single Garage Attached
Fence Fenced
Community Features Park, Playground, Shopping Nearby, Sidewalks, Street Lights, Walking/Bike Paths
Roof Type Asphalt Shingle
Porch Deck, Patio
Lot Frontage 29.86
Exposure NW
Total Parking Spaces 2
Building
Lot Description Back Yard, City Lot, Low Maintenance Landscape, Private
Foundation Poured Concrete
Architectural Style 5 Level Split
Level or Stories 5 Level Split
Structure Type Brick,Concrete,Wood Siding
Others
Restrictions None Known
Tax ID 83509198
Ownership Private
Read Less Info
Want to know what your home might be worth? Contact us for a FREE valuation!

Our team is ready to help you sell your home for the highest possible price ASAP

"My job is to find and attract mastery-based agents to the office, protect the culture, and make sure everyone is happy! "

