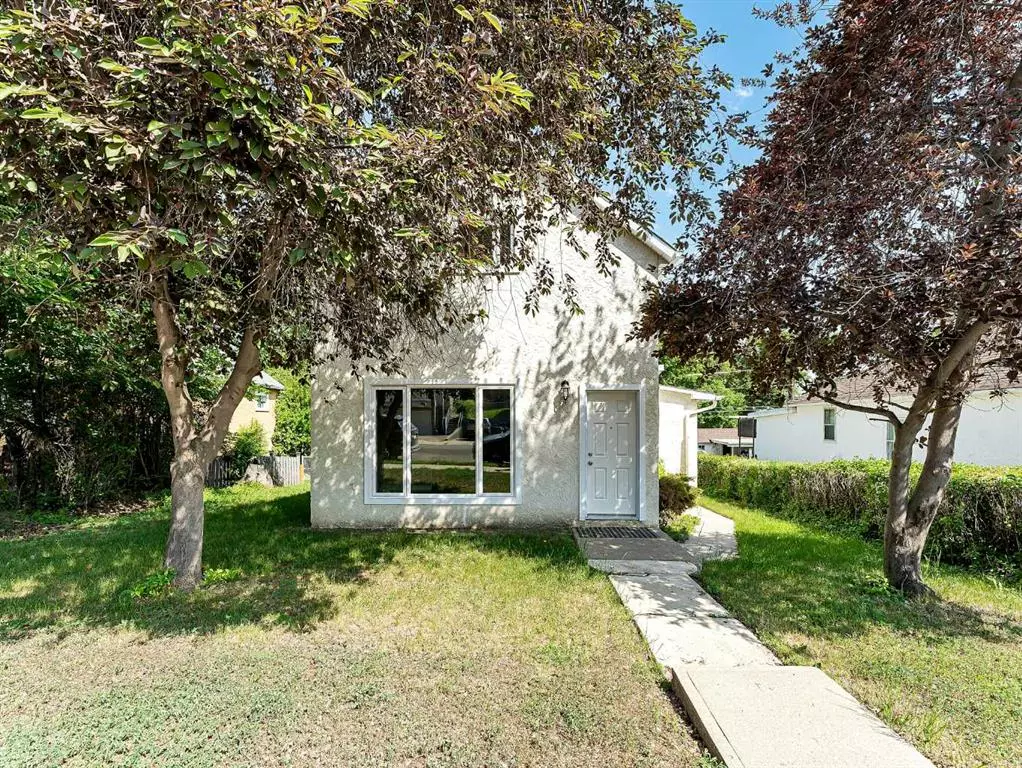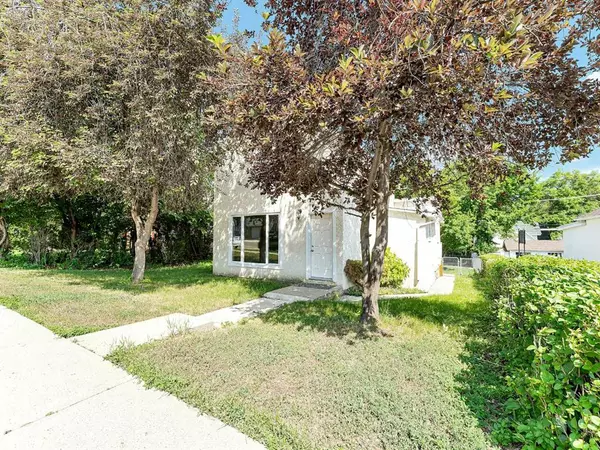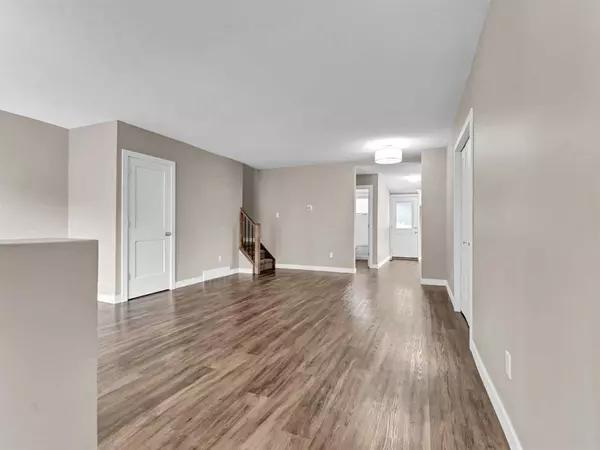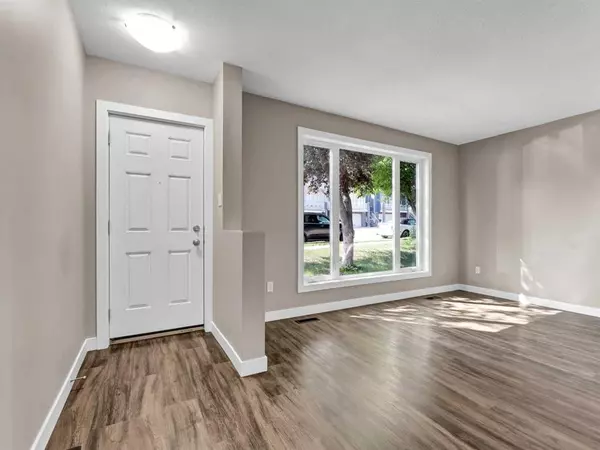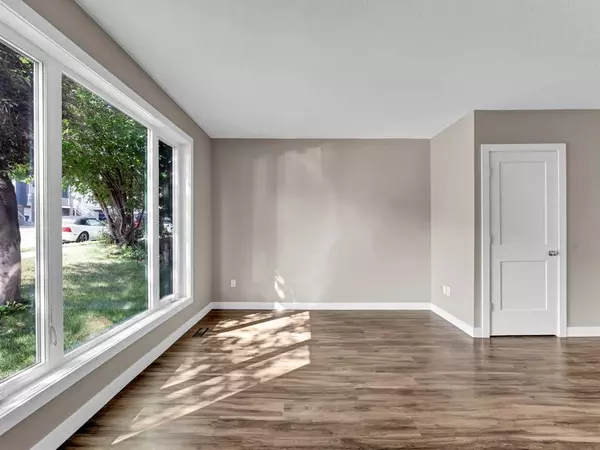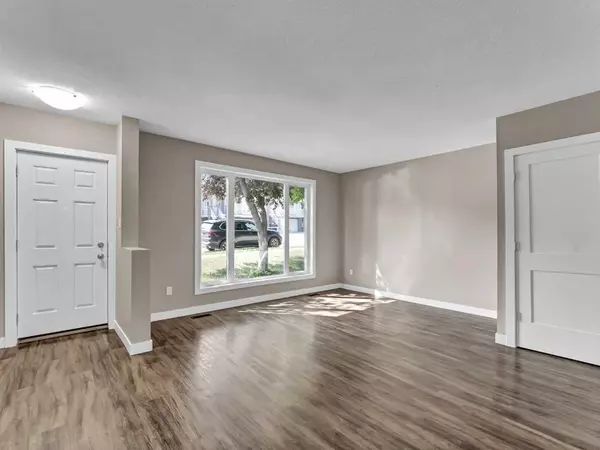$237,500
$239,900
1.0%For more information regarding the value of a property, please contact us for a free consultation.
3 Beds
1 Bath
1,292 SqFt
SOLD DATE : 09/18/2023
Key Details
Sold Price $237,500
Property Type Single Family Home
Sub Type Detached
Listing Status Sold
Purchase Type For Sale
Square Footage 1,292 sqft
Price per Sqft $183
Subdivision Se Hill
MLS® Listing ID A2057596
Sold Date 09/18/23
Style 2 Storey
Bedrooms 3
Full Baths 1
Originating Board Medicine Hat
Year Built 1906
Annual Tax Amount $1,911
Tax Year 2023
Lot Size 6,300 Sqft
Acres 0.14
Property Description
***NEW PRICE OF $239,900***Updated move in ready 2-storey, 3 bedroom home built in 1906, one block from downtown! 1,292 Square feet of living space has been refreshed with neutral shades and a modern design. Upon entering you are greeted by the bright living room with large updated windows and open layout. The brand new kitchen features white cabinets, new laminate countertops, tiled backsplash and vinyl plank flooring. The main floor also includes a spacious bedroom, 4pc bathroom and good sized laundry room. Upstairs, the second level is home to two additional updated bedrooms with good size closets. Notable updates include windows (2023), roof, eavestrough & front/back door (2020) plus all paint, baseboards, cabinets, doors, light fixtures and flooring is new. Outside the home has a nice deck that overlooks the large fenced yard complete with mature trees and room for additional parking. Close to the heart of downtown where you will find coffee shops, restaurants/pubs and local shopping. This clean gem of a property awaits it's next owners and is available immediately. Call today for a private tour.
Location
Province AB
County Medicine Hat
Zoning R-MD
Direction SE
Rooms
Basement Full, Unfinished
Interior
Interior Features See Remarks
Heating Forced Air, Natural Gas
Cooling Central Air
Flooring Carpet, Vinyl
Appliance Central Air Conditioner
Laundry Main Level
Exterior
Parking Features Alley Access, Off Street
Garage Description Alley Access, Off Street
Fence Fenced
Community Features Playground, Shopping Nearby
Roof Type Asphalt Shingle
Porch Deck
Lot Frontage 50.0
Total Parking Spaces 2
Building
Lot Description Few Trees, Standard Shaped Lot
Foundation Other
Architectural Style 2 Storey
Level or Stories Two
Structure Type Stucco
Others
Restrictions None Known
Tax ID 83496858
Ownership Other
Read Less Info
Want to know what your home might be worth? Contact us for a FREE valuation!

Our team is ready to help you sell your home for the highest possible price ASAP

"My job is to find and attract mastery-based agents to the office, protect the culture, and make sure everyone is happy! "

