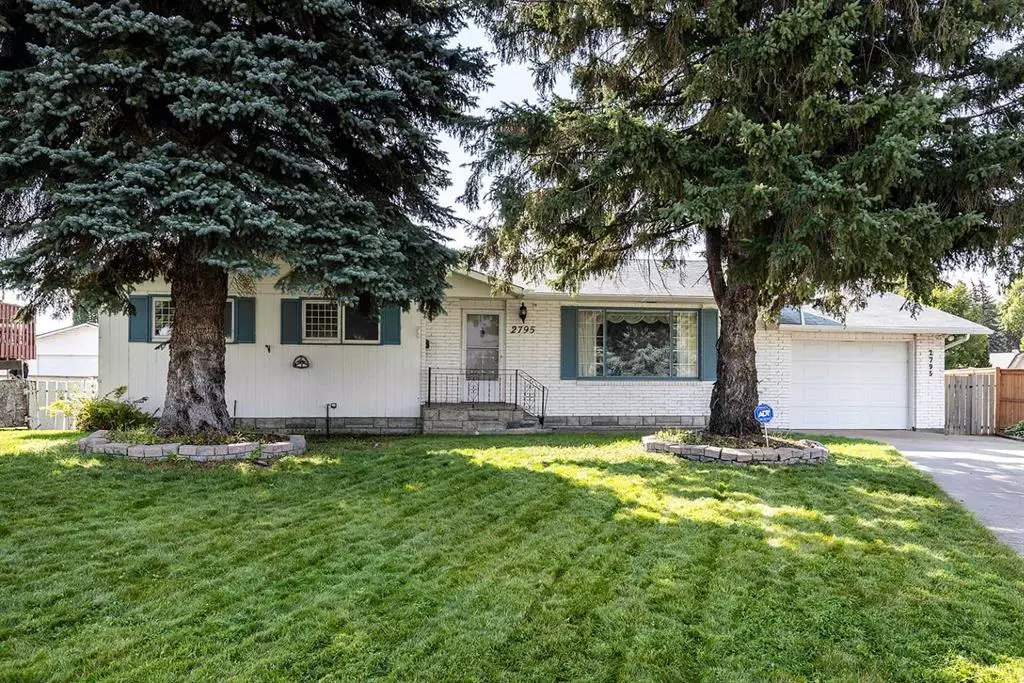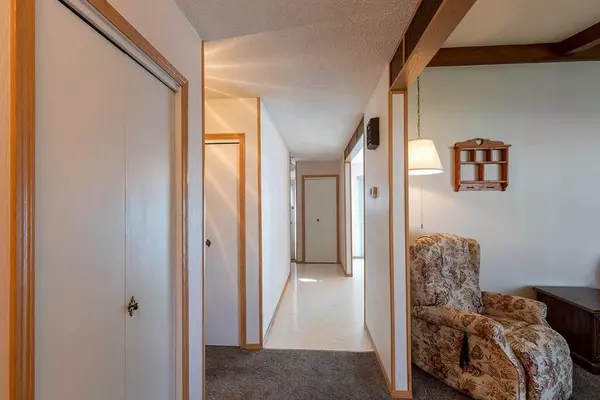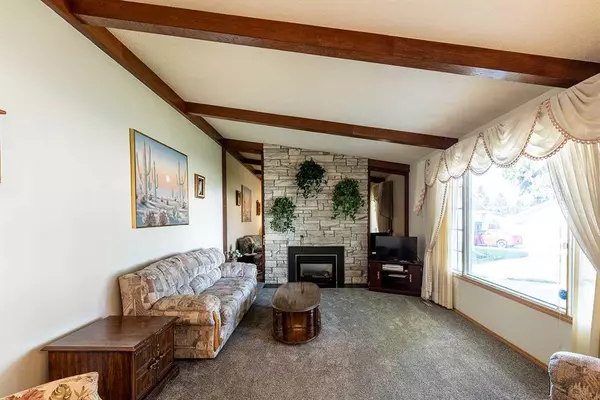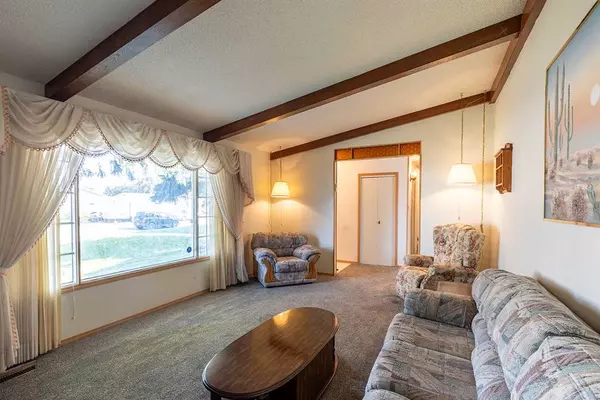$270,000
$289,900
6.9%For more information regarding the value of a property, please contact us for a free consultation.
5 Beds
3 Baths
1,237 SqFt
SOLD DATE : 09/25/2023
Key Details
Sold Price $270,000
Property Type Single Family Home
Sub Type Detached
Listing Status Sold
Purchase Type For Sale
Square Footage 1,237 sqft
Price per Sqft $218
Subdivision Crestwood-Norwood
MLS® Listing ID A2071593
Sold Date 09/25/23
Style Bungalow
Bedrooms 5
Full Baths 2
Half Baths 1
Originating Board Medicine Hat
Year Built 1972
Annual Tax Amount $2,584
Tax Year 2023
Lot Size 6,950 Sqft
Acres 0.16
Lot Dimensions 60x94x100x108
Property Description
WOW!! Great 1237sqft bungalow with potential for 6 good sized bedrooms!! This great family home has lots of charm with beamed ceilings in the living room and kitchen/dining room as well as a floor to ceiling gorgeous stone faced gas fireplace! Upstairs is 3 bedrooms with primary having access to a 2pc bath and main floor laundry! The kitchen has loads of cabinets and counter space with patio doors out to the deck. Downstairs has 2 bedrooms (windows are not egress) and potential for a third bedroom (needs a window) with huge family room/dry bar and 3pc bath as well as cold storage! Outside is a nice large yard with shed and single garage. This home as been well loved and looking for a new owner to do the same!
Location
Province AB
County Medicine Hat
Zoning R-LD
Direction NW
Rooms
Other Rooms 1
Basement Finished, Full
Interior
Interior Features Beamed Ceilings, Ceiling Fan(s), Dry Bar
Heating Forced Air, Natural Gas
Cooling Central Air
Flooring Carpet, Linoleum
Fireplaces Number 1
Fireplaces Type Gas, Living Room, Stone
Appliance Dishwasher, Dryer, Microwave, Refrigerator, Stove(s), Washer
Laundry Upper Level
Exterior
Parking Features Concrete Driveway, Single Garage Attached
Garage Spaces 1.0
Garage Description Concrete Driveway, Single Garage Attached
Fence Fenced
Community Features Schools Nearby, Shopping Nearby, Sidewalks, Street Lights
Roof Type Asphalt Shingle
Porch Deck
Total Parking Spaces 2
Building
Lot Description Back Lane, Back Yard, Irregular Lot, Underground Sprinklers, Pie Shaped Lot
Foundation Poured Concrete
Architectural Style Bungalow
Level or Stories One
Structure Type Brick,Wood Frame,Wood Siding
Others
Restrictions None Known
Tax ID 83502989
Ownership Probate
Read Less Info
Want to know what your home might be worth? Contact us for a FREE valuation!

Our team is ready to help you sell your home for the highest possible price ASAP

"My job is to find and attract mastery-based agents to the office, protect the culture, and make sure everyone is happy! "






