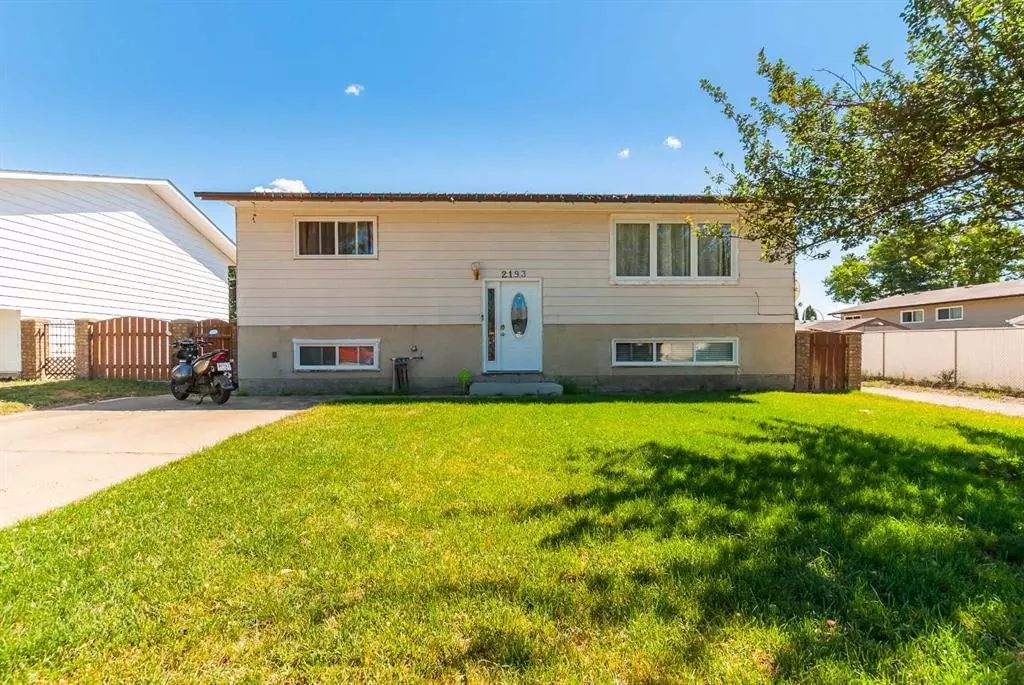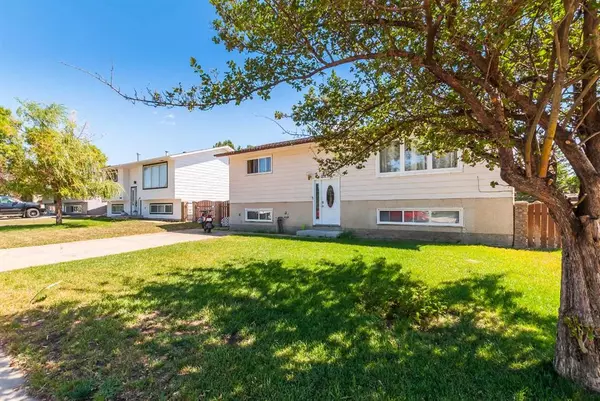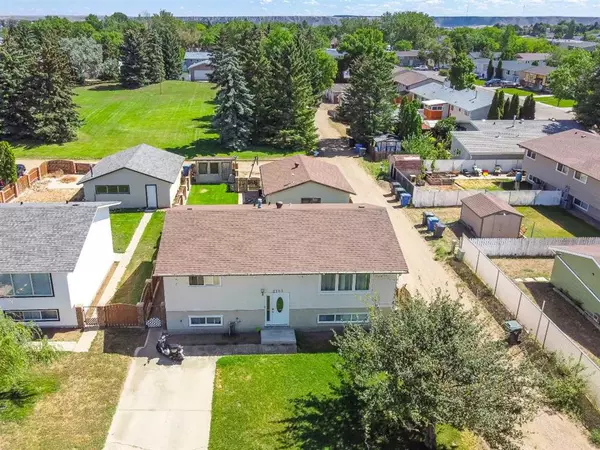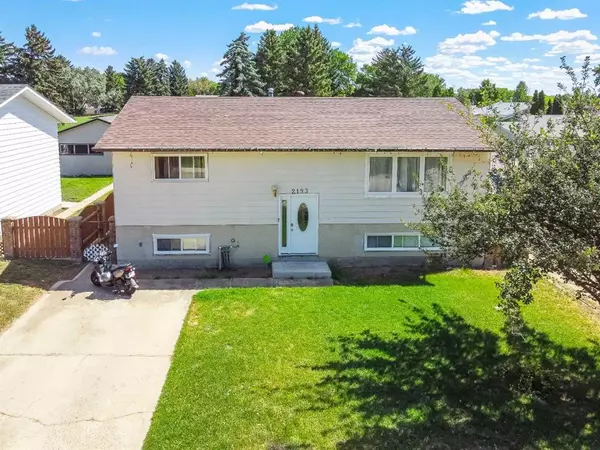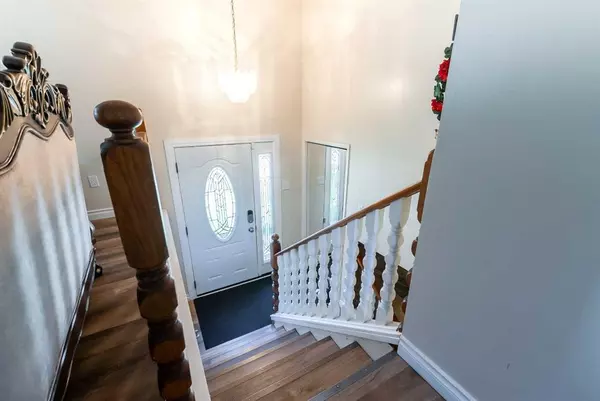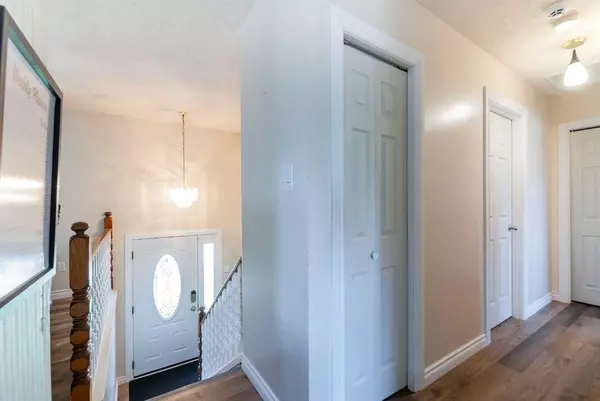$287,900
$289,900
0.7%For more information regarding the value of a property, please contact us for a free consultation.
4 Beds
2 Baths
1,060 SqFt
SOLD DATE : 09/27/2023
Key Details
Sold Price $287,900
Property Type Single Family Home
Sub Type Detached
Listing Status Sold
Purchase Type For Sale
Square Footage 1,060 sqft
Price per Sqft $271
Subdivision Northeast Crescent Heights
MLS® Listing ID A2072738
Sold Date 09/27/23
Style Bi-Level
Bedrooms 4
Full Baths 2
Originating Board Medicine Hat
Year Built 1975
Annual Tax Amount $2,528
Tax Year 2023
Lot Size 5,750 Sqft
Acres 0.13
Property Description
4-bedroom, 2-bathroom bi-level home backing against a serene green belt and boasting a double detached garage. Updates to the home include a fully revived kitchen adorned with modern finishes and a complete stainless-steel appliance package, updated windows throughout, shingles only a few years old, a new central vacuum system, a new garage door and opener, and a newer back deck. The main floor features beautiful vinyl plank flooring throughout, a spacious living room, and a dining area with double doors that open onto the fully fenced backyard. On this level, you'll also find two bedrooms and a 4-piece bathroom. The lower level offers a generously sized family room, complete with a convenient wet bar and walk-up access to the backyard, offering a seamless connection between indoor and outdoor spaces. There are two more spacious bedrooms on this level, accompanied by a 3-piece bathroom and a dedicated laundry room. Convenience and practicality extend beyond the walls of this home, with extra parking and underground sprinklers both in the front and back yards. Schedule a viewing today!
Location
Province AB
County Medicine Hat
Zoning R-LD
Direction W
Rooms
Basement Finished, Full
Interior
Interior Features Central Vacuum
Heating Forced Air
Cooling Central Air
Flooring Carpet, Vinyl Plank
Appliance See Remarks
Laundry In Basement, Laundry Room
Exterior
Parking Features Double Garage Detached, Parking Pad
Garage Spaces 2.0
Garage Description Double Garage Detached, Parking Pad
Fence Fenced
Community Features Park, Playground, Schools Nearby
Roof Type Shingle
Porch Deck
Lot Frontage 50.0
Total Parking Spaces 4
Building
Lot Description Back Lane, Back Yard, Backs on to Park/Green Space, No Neighbours Behind, Underground Sprinklers
Foundation Poured Concrete
Architectural Style Bi-Level
Level or Stories Bi-Level
Structure Type Stucco,Vinyl Siding
Others
Restrictions None Known
Tax ID 83501891
Ownership Private
Read Less Info
Want to know what your home might be worth? Contact us for a FREE valuation!

Our team is ready to help you sell your home for the highest possible price ASAP

"My job is to find and attract mastery-based agents to the office, protect the culture, and make sure everyone is happy! "

