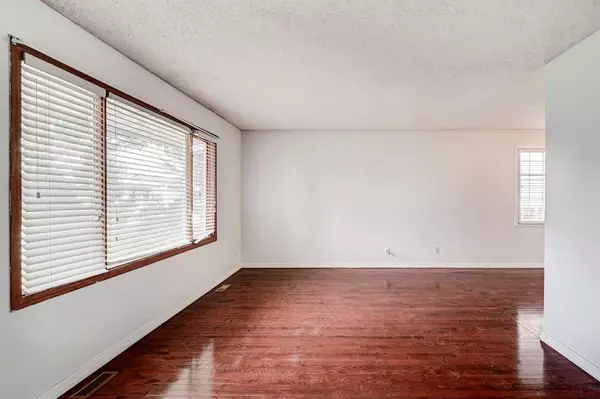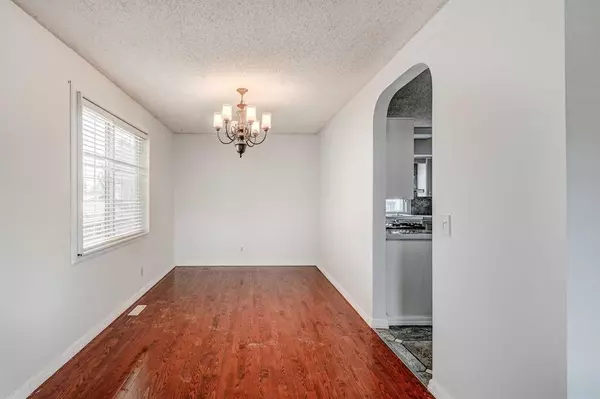$508,000
$499,900
1.6%For more information regarding the value of a property, please contact us for a free consultation.
5 Beds
3 Baths
1,132 SqFt
SOLD DATE : 09/29/2023
Key Details
Sold Price $508,000
Property Type Single Family Home
Sub Type Detached
Listing Status Sold
Purchase Type For Sale
Square Footage 1,132 sqft
Price per Sqft $448
Subdivision Whitehorn
MLS® Listing ID A2073239
Sold Date 09/29/23
Style 4 Level Split
Bedrooms 5
Full Baths 2
Half Baths 1
Originating Board Calgary
Year Built 1976
Annual Tax Amount $2,701
Tax Year 2023
Lot Size 5,102 Sqft
Acres 0.12
Property Description
A very rare home in Whitehorn with a Oversized Double Attached Garage! You will be impressed by this large 4 level split home conveniently located to transit, grocery stores, so many different restaurants, daycares as well as elementary/Junior and High schools. As you enter the you are greeted by a large living room and formal dining room, finished in hardwood floors and perfect for family gatherings. Around the corner you have a bright eat-in kitchen with tile floors and a coordinating backsplash. From the kitchen you are able to access the very unique enclosed hallway to the private deck with storage as well as the OVERSIZED Double ATTACHED Garage that has a heater. Upstairs we a full bathroom, three bedrooms including a Master with its own 2 piece ensuite. The illegal basement suite offers its own separate entrance with a large patio and private access to the backyard. Entering the suite you will notice a massive family room with tons of light and a fireplace. In addition to this space we have 2 bedrooms, a full washroom and kitchen. Recently the lower washroom was renovated and there was a new furnace and hot water tank installed.. This home is on a very quiet street with a 10/10 location as you can walk to Save on Foods, transit, schools and much more. This is the perfect home for someone to put their personal touch on it or a great rental property for the budding investor. This unique home wont last so call your favorite agent today and book a showing.
Location
Province AB
County Calgary
Area Cal Zone Ne
Zoning R-C1
Direction W
Rooms
Basement Crawl Space, Separate/Exterior Entry, Finished, Full, Suite
Interior
Interior Features See Remarks, Separate Entrance, Storage
Heating Forced Air
Cooling None
Flooring Carpet, Ceramic Tile, Hardwood
Fireplaces Number 1
Fireplaces Type Mixed
Appliance Dryer, Electric Stove, Garage Control(s), Range Hood, Refrigerator, See Remarks, Washer, Window Coverings
Laundry In Basement
Exterior
Garage Double Garage Attached
Garage Spaces 2.0
Garage Description Double Garage Attached
Fence Fenced
Community Features Park, Schools Nearby, Shopping Nearby, Tennis Court(s)
Roof Type Asphalt Shingle
Porch Deck, Front Porch, Screened, See Remarks
Lot Frontage 50.99
Parking Type Double Garage Attached
Total Parking Spaces 2
Building
Lot Description Back Lane, Back Yard, Front Yard
Foundation Poured Concrete
Architectural Style 4 Level Split
Level or Stories 4 Level Split
Structure Type Concrete,Vinyl Siding,Wood Frame
Others
Restrictions None Known
Tax ID 83131840
Ownership Private
Read Less Info
Want to know what your home might be worth? Contact us for a FREE valuation!

Our team is ready to help you sell your home for the highest possible price ASAP

"My job is to find and attract mastery-based agents to the office, protect the culture, and make sure everyone is happy! "






