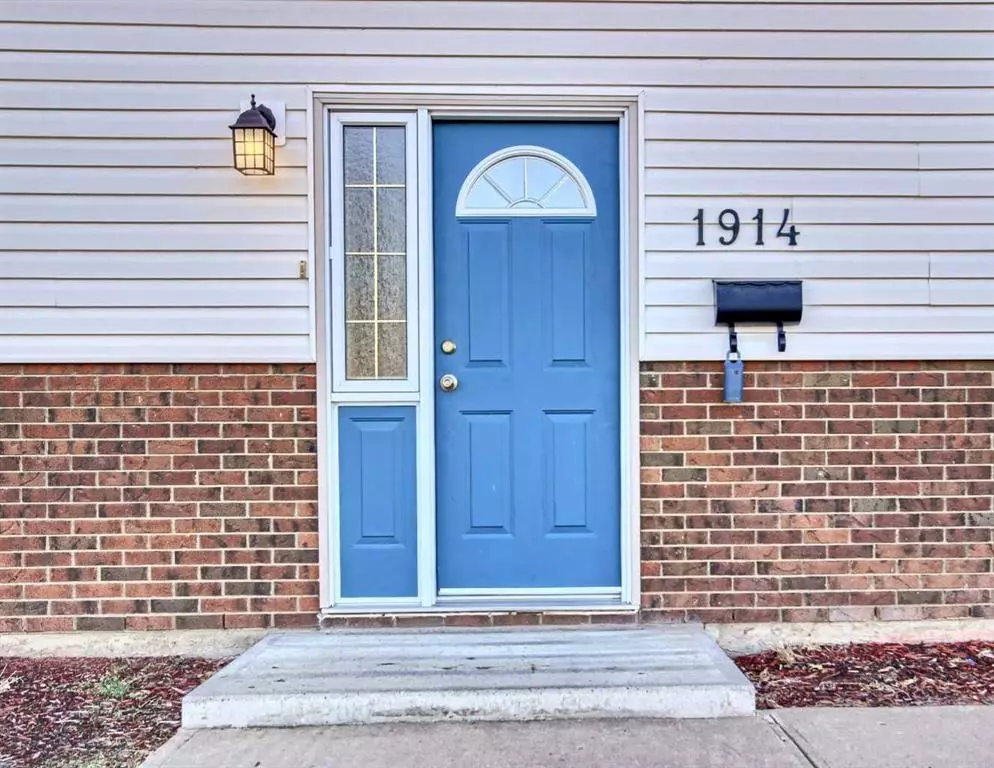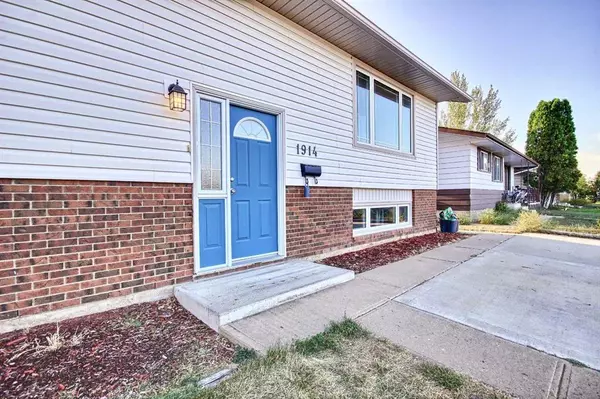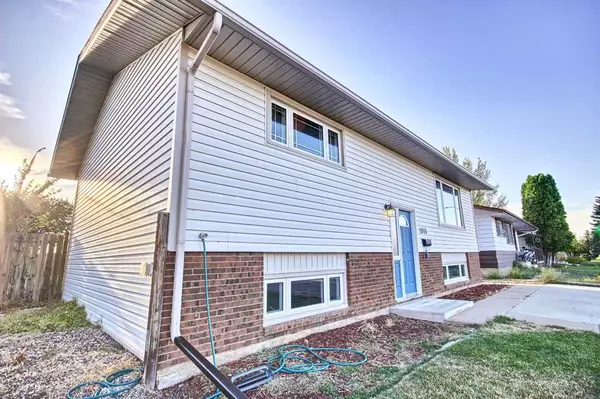$274,500
$279,900
1.9%For more information regarding the value of a property, please contact us for a free consultation.
3 Beds
2 Baths
962 SqFt
SOLD DATE : 09/30/2023
Key Details
Sold Price $274,500
Property Type Single Family Home
Sub Type Detached
Listing Status Sold
Purchase Type For Sale
Square Footage 962 sqft
Price per Sqft $285
Subdivision Northeast Crescent Heights
MLS® Listing ID A2072553
Sold Date 09/30/23
Style Bi-Level
Bedrooms 3
Full Baths 2
Originating Board Medicine Hat
Year Built 1975
Annual Tax Amount $2,472
Tax Year 2023
Lot Size 6,000 Sqft
Acres 0.14
Property Description
Here is your opportunity to own your home with peace of mind. This solid 3 bedroom 2 bathroom bi-level is ready for your finishing touches, as it has already received many major updates. The roof has new 30 year shingles installed 2021; New A/C and 50 gallon hot water tank installed 2018; painted throughout 2020; one section of fence 2021; new fridge with water line connection 2019; natural gas line hook-up to the rear deck; and a high efficiency furnace. The main floor has two good sized bedrooms and a full bathroom updated with tub/shower combination and tiled walls. The basement has another bedroom, full bathroom, laundry room, furnace room, and an amazing rec/living room with gas fireplace. The best added value to this home is the permitted 24x26 concrete garage pad already poured, and ready to build space and equity. Only steps away from our Big Marble Go Leisure Centre, shopping and schools, this is a perfect place to start. Call for a quick visit soon.
Location
Province AB
County Medicine Hat
Zoning R-LD
Direction E
Rooms
Basement Finished, Full
Interior
Interior Features See Remarks
Heating Forced Air, Natural Gas
Cooling Central Air
Flooring Carpet, Tile
Appliance Central Air Conditioner, Dishwasher, Electric Stove, Refrigerator, Washer/Dryer
Laundry Laundry Room, Lower Level
Exterior
Parking Features Driveway, Off Street, Parking Pad
Garage Description Driveway, Off Street, Parking Pad
Fence Fenced
Community Features Park, Playground, Schools Nearby, Shopping Nearby
Roof Type Asphalt Shingle,See Remarks
Porch Deck
Lot Frontage 50.0
Exposure E
Total Parking Spaces 3
Building
Lot Description Back Lane, Back Yard, City Lot
Foundation Poured Concrete
Architectural Style Bi-Level
Level or Stories Bi-Level
Structure Type Concrete,Wood Frame
Others
Restrictions None Known
Tax ID 83512239
Ownership Private
Read Less Info
Want to know what your home might be worth? Contact us for a FREE valuation!

Our team is ready to help you sell your home for the highest possible price ASAP

"My job is to find and attract mastery-based agents to the office, protect the culture, and make sure everyone is happy! "






