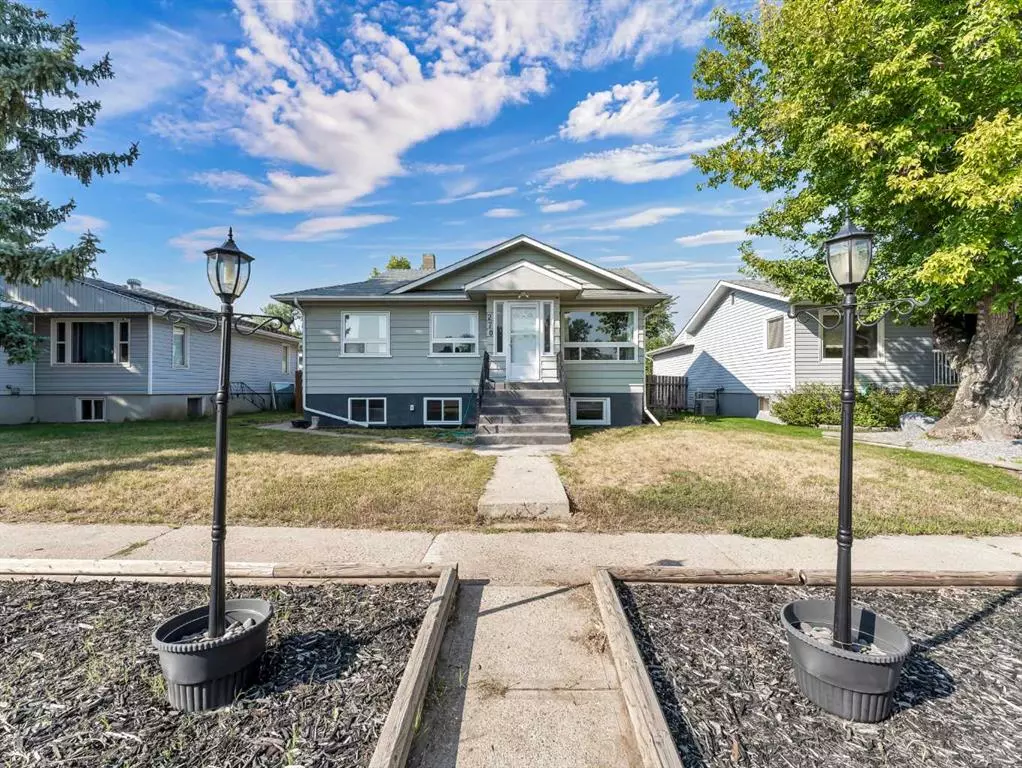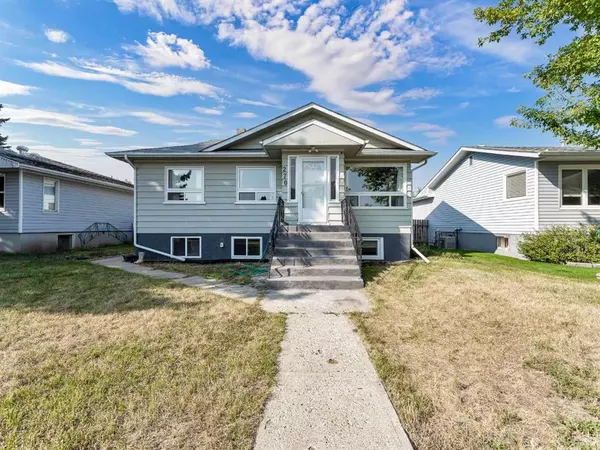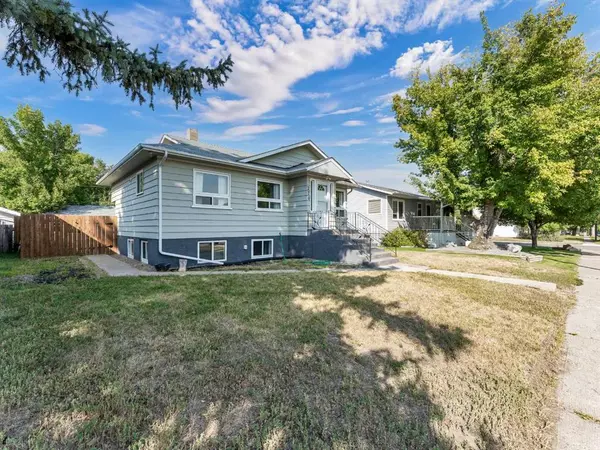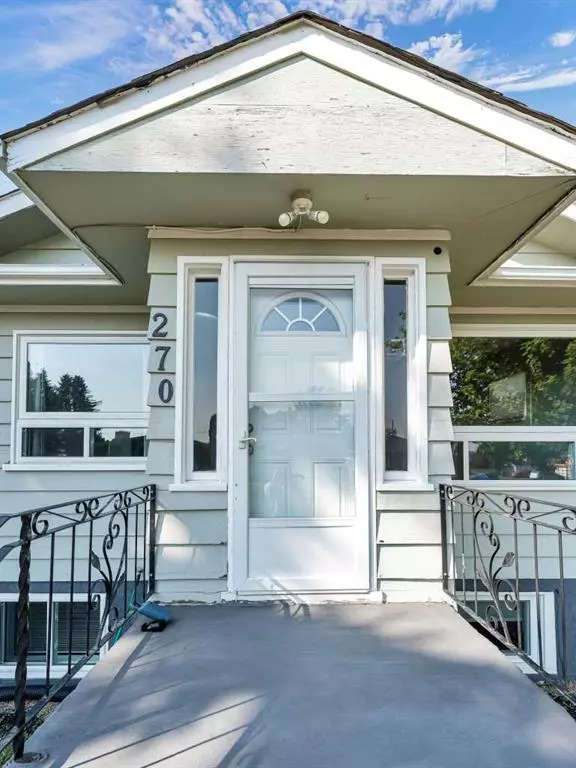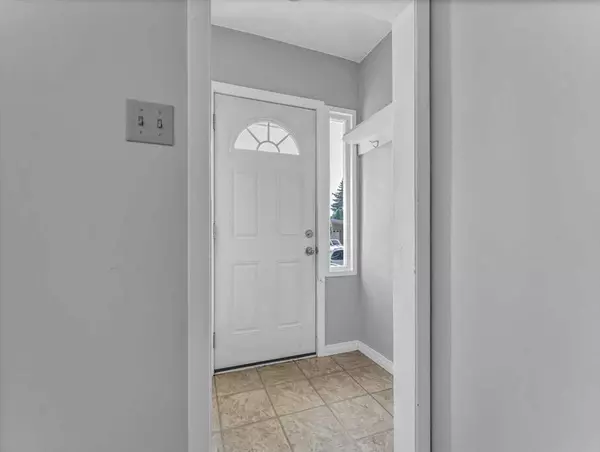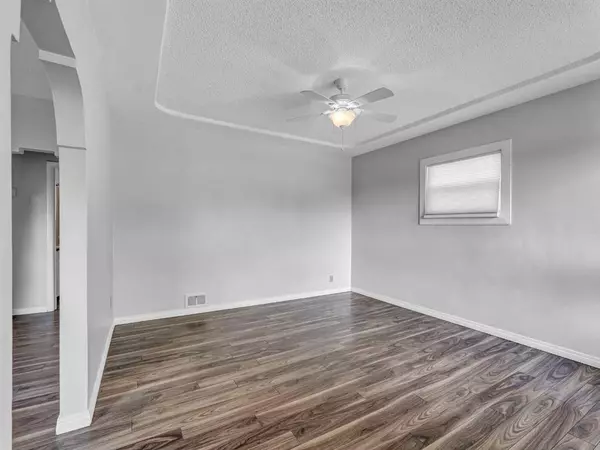$272,000
$274,900
1.1%For more information regarding the value of a property, please contact us for a free consultation.
4 Beds
2 Baths
817 SqFt
SOLD DATE : 10/03/2023
Key Details
Sold Price $272,000
Property Type Single Family Home
Sub Type Detached
Listing Status Sold
Purchase Type For Sale
Square Footage 817 sqft
Price per Sqft $332
Subdivision Se Hill
MLS® Listing ID A2076864
Sold Date 10/03/23
Style Bungalow
Bedrooms 4
Full Baths 2
Originating Board Medicine Hat
Year Built 1954
Annual Tax Amount $2,203
Tax Year 2023
Lot Size 6,499 Sqft
Acres 0.15
Property Description
Welcome to this charming bungalow in the sought-after SE Hill neighborhood. This home radiates character and has seen some wonderful improvements in recent years, including new windows, a new deck, a new fence, and fresh landscaping. Additionally, the property features buried power lines, a new electrical box in the garage, a new insulated double garage door, a hot water tank installed in 2019, and updates to the bathroom flooring and appliances. With two spacious bedrooms and a 4-piece bathroom on the main floor, along with a bright kitchen and a cozy living space, it offers comfortable living. Downstairs, large windows fill the space with natural light, an additional 2 bedrooms, a family room and an updated 4 piece bath . This lower level makes it feel like an extension of the main living area. The backyard has limitless potential and ample space for your creativity, with room to park an RV alongside the double detached garage. Charming flowerbeds in front of the house and a butterfly garden with perennials add to the property's appeal. Don't miss this gem, ready for you to make it your own!
Location
Province AB
County Medicine Hat
Zoning R-LD
Direction S
Rooms
Basement Finished, Full
Interior
Interior Features Ceiling Fan(s)
Heating Forced Air
Cooling Central Air
Flooring Laminate, Linoleum
Appliance Refrigerator, Stove(s), Washer/Dryer, Window Coverings
Laundry In Basement
Exterior
Parking Features Double Garage Detached
Garage Spaces 2.0
Garage Description Double Garage Detached
Fence Fenced
Community Features Schools Nearby, Shopping Nearby
Roof Type Asphalt Shingle
Porch Deck
Lot Frontage 50.0
Total Parking Spaces 2
Building
Lot Description Back Lane, Back Yard, Lawn, Standard Shaped Lot
Foundation Poured Concrete
Architectural Style Bungalow
Level or Stories One
Structure Type Wood Siding
Others
Restrictions None Known
Tax ID 83509026
Ownership Private
Read Less Info
Want to know what your home might be worth? Contact us for a FREE valuation!

Our team is ready to help you sell your home for the highest possible price ASAP
"My job is to find and attract mastery-based agents to the office, protect the culture, and make sure everyone is happy! "

