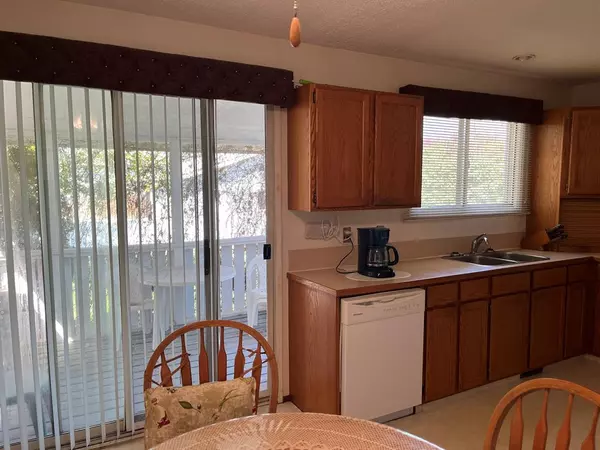$273,000
$289,000
5.5%For more information regarding the value of a property, please contact us for a free consultation.
4 Beds
2 Baths
1,039 SqFt
SOLD DATE : 10/04/2023
Key Details
Sold Price $273,000
Property Type Single Family Home
Sub Type Detached
Listing Status Sold
Purchase Type For Sale
Square Footage 1,039 sqft
Price per Sqft $262
Subdivision Northeast Crescent Heights
MLS® Listing ID A2048561
Sold Date 10/04/23
Style Bungalow
Bedrooms 4
Full Baths 2
Originating Board Lethbridge and District
Year Built 1975
Annual Tax Amount $2,290
Tax Year 2022
Lot Size 6,500 Sqft
Acres 0.15
Property Description
Welcome to 10 Hayward Court NE in NE Crescent Heights! This home is located in one of the more quiet areas of the city and close to a lot amenities! There's Northlands Co-op shopping and gas bar, various restaurants & coffee shops. The family leisure centre that has all kinds of sports to play and get your exercise. There's a whole lot happening up in Crescent Heights. The house has been well maintained by the present owner and there's not much to do except move! The covered deck off the dining room is a nice cozy spot in the summer time to relax and have a BBQ with your family or friends. This home also has a double detached garage that is right off the back alley and room to park an RV also. So call your favourite realtor today and book a showing
Location
Province AB
County Medicine Hat
Zoning R-LD
Direction E
Rooms
Basement Finished, Full
Interior
Interior Features Bookcases, Ceiling Fan(s), Laminate Counters, Low Flow Plumbing Fixtures, No Smoking Home, Pantry, Storage, Wood Windows
Heating Forced Air, Natural Gas
Cooling Wall/Window Unit(s)
Flooring Carpet, Linoleum
Appliance Dishwasher, Refrigerator, Stove(s), Washer/Dryer, Window Coverings
Laundry In Basement
Exterior
Parking Features Alley Access, Double Garage Detached, Garage Door Opener, Garage Faces Side, Gravel Driveway, Heated Garage, Insulated, Off Street, On Street, RV Access/Parking
Garage Spaces 2.0
Garage Description Alley Access, Double Garage Detached, Garage Door Opener, Garage Faces Side, Gravel Driveway, Heated Garage, Insulated, Off Street, On Street, RV Access/Parking
Fence Fenced
Pool Indoor
Community Features Park, Playground, Pool, Schools Nearby, Shopping Nearby, Sidewalks, Street Lights, Tennis Court(s), Walking/Bike Paths
Roof Type Asphalt Shingle
Porch Deck, Patio
Lot Frontage 50.0
Exposure E
Total Parking Spaces 2
Building
Lot Description Back Lane, Back Yard, City Lot, Cul-De-Sac, Few Trees, Front Yard, Lawn, Interior Lot, Landscaped, Private
Building Description Aluminum Siding ,Concrete,Wood Frame, Wooden garden shed
Foundation Poured Concrete
Architectural Style Bungalow
Level or Stories One
Structure Type Aluminum Siding ,Concrete,Wood Frame
Others
Restrictions None Known
Tax ID 75613634
Ownership Joint Venture
Read Less Info
Want to know what your home might be worth? Contact us for a FREE valuation!

Our team is ready to help you sell your home for the highest possible price ASAP

"My job is to find and attract mastery-based agents to the office, protect the culture, and make sure everyone is happy! "






