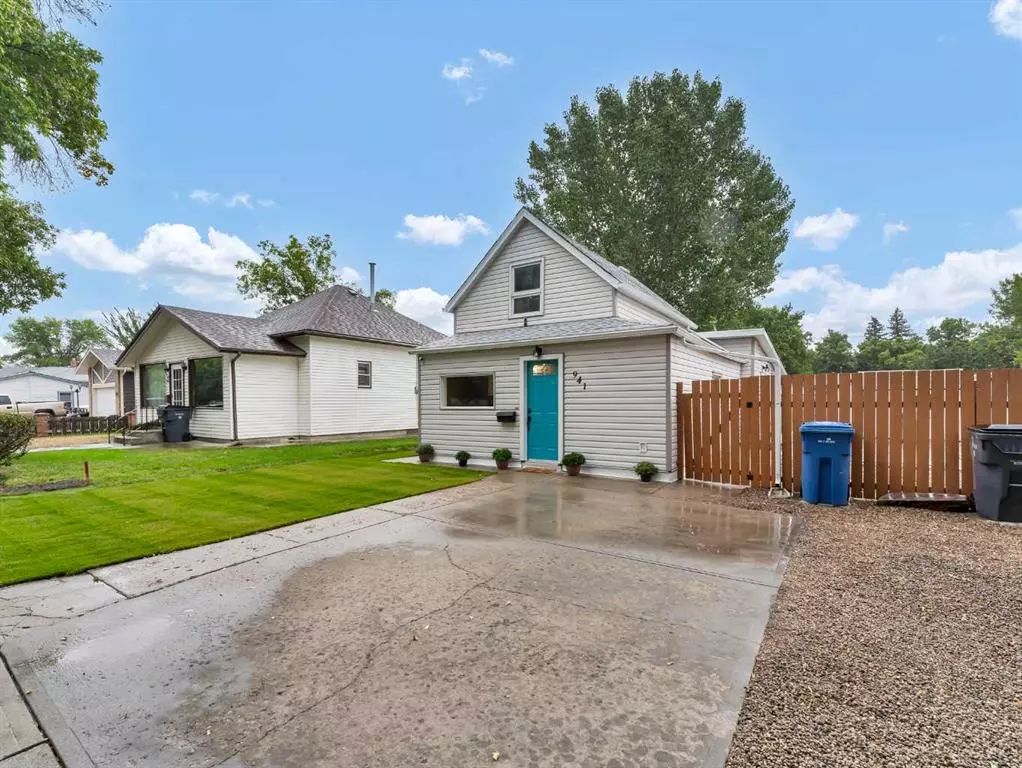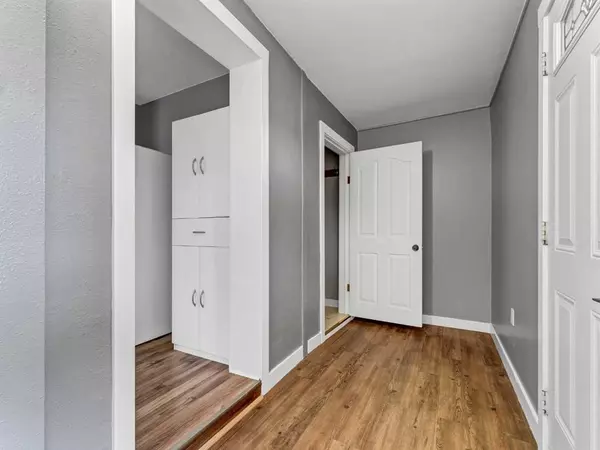$180,000
$189,900
5.2%For more information regarding the value of a property, please contact us for a free consultation.
2 Beds
1 Bath
1,085 SqFt
SOLD DATE : 10/05/2023
Key Details
Sold Price $180,000
Property Type Single Family Home
Sub Type Detached
Listing Status Sold
Purchase Type For Sale
Square Footage 1,085 sqft
Price per Sqft $165
Subdivision River Flats
MLS® Listing ID A2079801
Sold Date 10/05/23
Style 1 and Half Storey
Bedrooms 2
Full Baths 1
Originating Board Medicine Hat
Year Built 1903
Annual Tax Amount $1,420
Tax Year 2023
Lot Size 7,350 Sqft
Acres 0.17
Property Description
Welcome to this well-maintained property in River Flats! This home is situated on a large lot, offering lots of patio space, a yard and room for a dream garage! As you walk in the front door you are greeted with an all-season porch, where you can sit and enjoy some morning coffee or evening wine. There is enough room to take off your shoes and coats plus a walk-in closet to store everything away. As you enter the home, you are greeted to an open kitchen and dining room. Walk through the arch to your living room, a place to sit back, relax and unwind from your day. The main floor also has a 4-piece bathroom, 1 bedroom with large closet and the laundry room. The upstairs loft is host to another bedroom or flex space, that choice is up to you! Exiting the house, there is a large uncovered patio, low-maintenance yard, a shed and detached garage! Recent updates include: fresh sod, brand new shingles, fresh paint and an updated kitchen! If this home interests you as a rental or a place to call home, call your favourite REALTOR® today!
Location
Province AB
County Medicine Hat
Zoning R2
Direction S
Rooms
Basement Crawl Space, None
Interior
Interior Features Ceiling Fan(s), Laminate Counters, Vinyl Windows, Wood Windows
Heating Forced Air
Cooling Central Air
Flooring Carpet, Laminate, Linoleum, Tile, Vinyl Plank
Appliance Dishwasher, Electric Stove, Refrigerator, Washer/Dryer Stacked
Laundry Main Level
Exterior
Parking Features Parking Pad, Single Garage Detached
Garage Spaces 1.0
Garage Description Parking Pad, Single Garage Detached
Fence Fenced
Community Features Playground, Walking/Bike Paths
Roof Type Asphalt Shingle
Porch Front Porch, Patio
Lot Frontage 49.0
Total Parking Spaces 5
Building
Lot Description Back Lane, Back Yard, Front Yard, Lawn, Low Maintenance Landscape, Street Lighting, Paved
Foundation Poured Concrete
Architectural Style 1 and Half Storey
Level or Stories One and One Half
Structure Type Concrete,Vinyl Siding,Wood Frame
Others
Restrictions None Known
Tax ID 83510612
Ownership Private
Read Less Info
Want to know what your home might be worth? Contact us for a FREE valuation!

Our team is ready to help you sell your home for the highest possible price ASAP

"My job is to find and attract mastery-based agents to the office, protect the culture, and make sure everyone is happy! "






