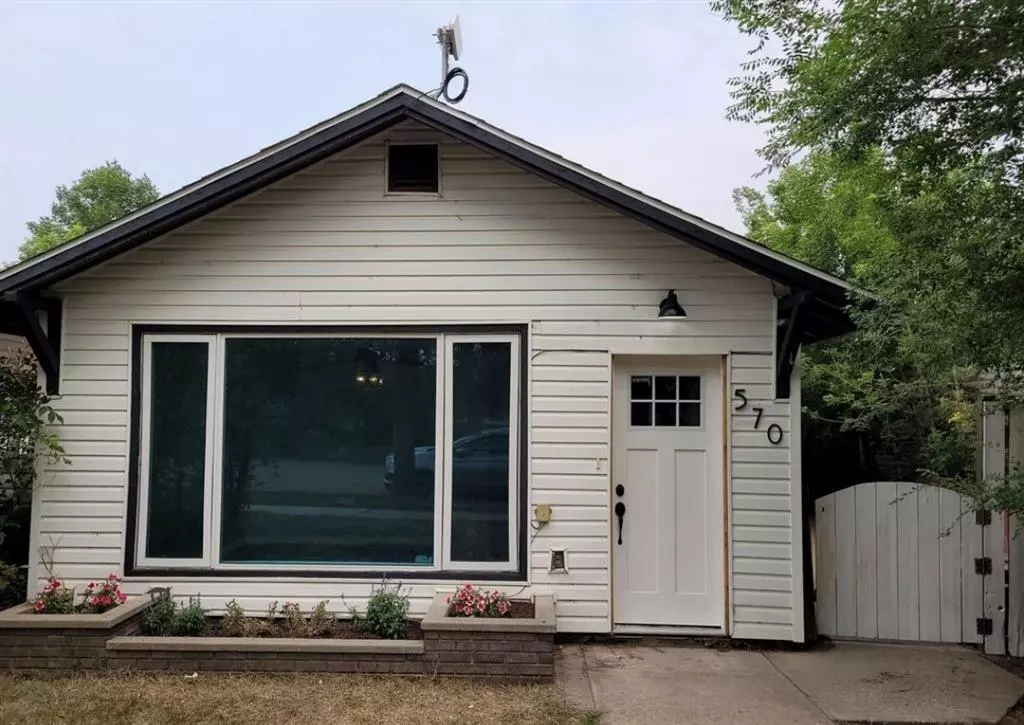$234,000
$249,900
6.4%For more information regarding the value of a property, please contact us for a free consultation.
5 Beds
2 Baths
1,390 SqFt
SOLD DATE : 10/09/2023
Key Details
Sold Price $234,000
Property Type Single Family Home
Sub Type Detached
Listing Status Sold
Purchase Type For Sale
Square Footage 1,390 sqft
Price per Sqft $168
Subdivision Downtown
MLS® Listing ID A2066021
Sold Date 10/09/23
Style 3 Level Split
Bedrooms 5
Full Baths 2
Originating Board South Central
Year Built 1947
Annual Tax Amount $1,875
Tax Year 2023
Lot Size 3,432 Sqft
Acres 0.08
Property Description
Vacant and ready for a quick possession! Don’t let the outside fool you. This place is larger than it looks with lots of bedrooms and space for the whole family. Come check out this newly renovated beauty. A beautiful kitchen in the center of the house with Quartz counter tops, high ceilings, and beautiful beams. A good-sized open concept upstairs living room and dining room area. Not one but TWO laundry areas. One of the bedrooms on the main level has in room laundry and a second laundry area in the basement. Large master bedroom has an ensuite bathroom and there is also a large 4-piece bathroom on the main level. Downstairs has another living room area and 2 bedrooms. Outside there is a practical cement side yard with bonfire area this property has no grass area, so you don’t have to worry about cutting or watering the lawn this summer. Did I mention it has air conditioning for those hot summer days? Plus the garage is a full blown bonus! 528 sq ft garage with 10 ft ceilings New hot water tank and updated plumbing. Wow, loads of sq ft, 5 beds, 2 bath for a great price.
Location
Province AB
County Drumheller
Zoning ND
Direction S
Rooms
Basement Finished, Partial
Interior
Interior Features Ceiling Fan(s)
Heating Forced Air
Cooling Central Air
Flooring Vinyl Plank
Appliance Electric Stove, Refrigerator, Washer/Dryer
Laundry Main Level
Exterior
Garage Double Garage Attached
Garage Spaces 2.0
Garage Description Double Garage Attached
Fence Partial
Community Features Park
Roof Type Asphalt Shingle
Porch None
Lot Frontage 33.0
Parking Type Double Garage Attached
Total Parking Spaces 2
Building
Lot Description Back Lane
Foundation Combination, Poured Concrete
Architectural Style 3 Level Split
Level or Stories 3 Level Split
Structure Type Aluminum Siding
Others
Restrictions None Known
Tax ID 56235705
Ownership Private
Read Less Info
Want to know what your home might be worth? Contact us for a FREE valuation!

Our team is ready to help you sell your home for the highest possible price ASAP

"My job is to find and attract mastery-based agents to the office, protect the culture, and make sure everyone is happy! "






