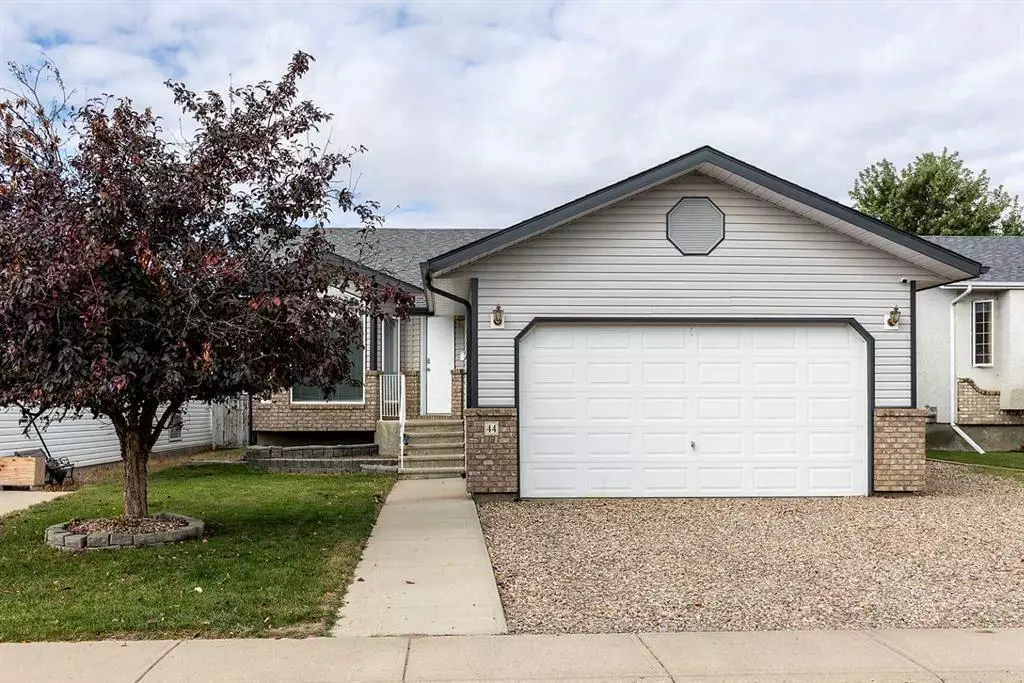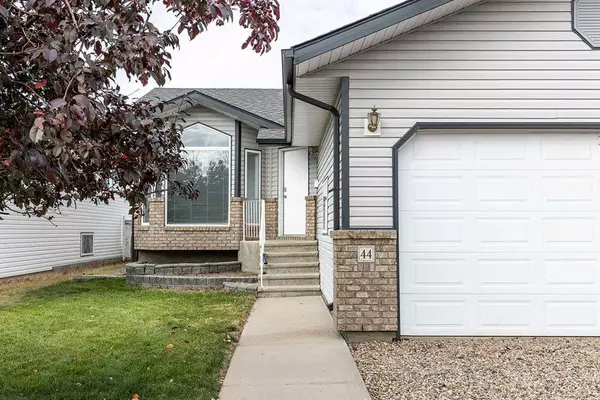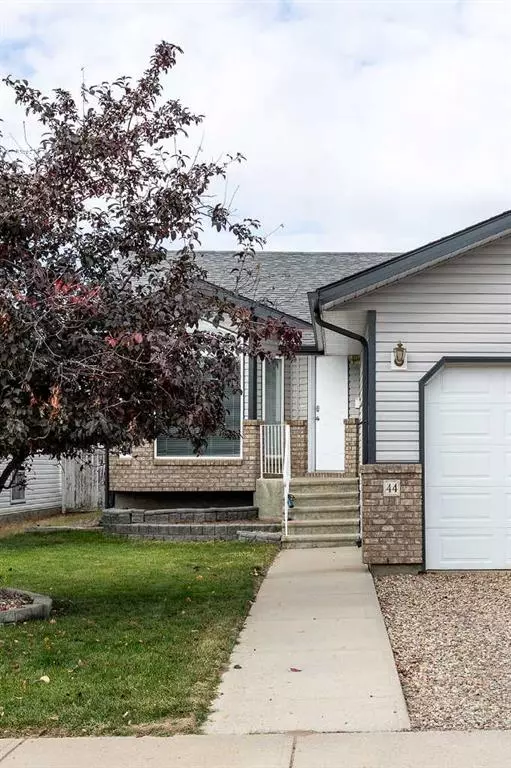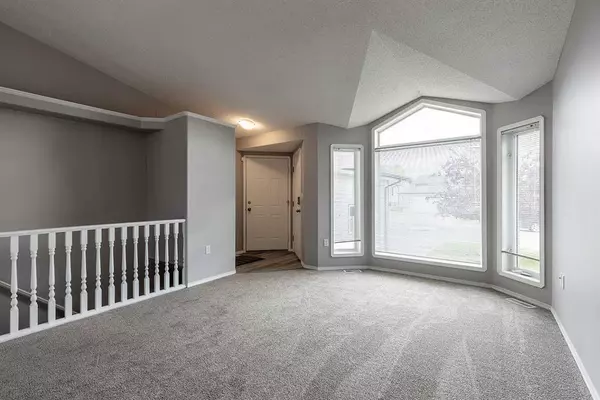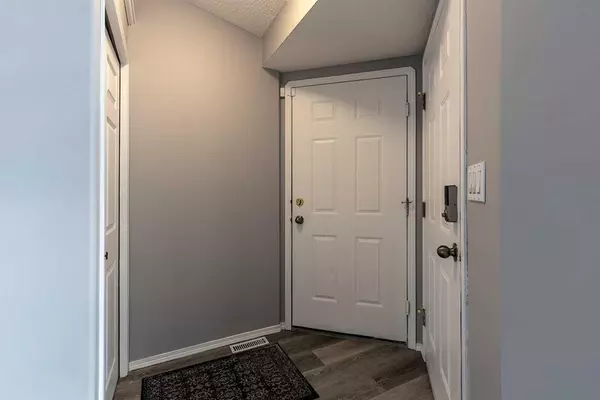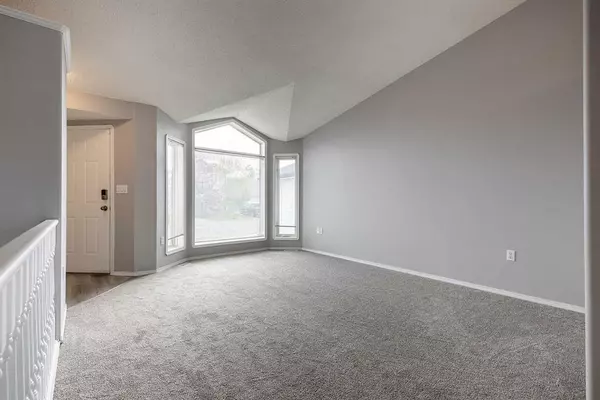$332,000
$332,000
For more information regarding the value of a property, please contact us for a free consultation.
5 Beds
3 Baths
1,070 SqFt
SOLD DATE : 10/11/2023
Key Details
Sold Price $332,000
Property Type Single Family Home
Sub Type Detached
Listing Status Sold
Purchase Type For Sale
Square Footage 1,070 sqft
Price per Sqft $310
Subdivision Northeast Crescent Heights
MLS® Listing ID A2081687
Sold Date 10/11/23
Style Bungalow
Bedrooms 5
Full Baths 2
Half Baths 1
Originating Board Medicine Hat
Year Built 1997
Annual Tax Amount $2,828
Tax Year 2023
Lot Size 5,923 Sqft
Acres 0.14
Property Description
Nestled in the heart of a serene and peaceful community, this affordable home boasts upgrades that are sure to capture your heart. As you enter, you’ll be greeted by vaulted ceilings, freshly painted walls and new flooring throughout most of the house. The kitchen has new vinyl plank flooring and brand new dishwasher, stove, and over-the-range microwave with fan. From the kitchen dining area there are ample windows to make the space bright and a doorway to access the freshly painted, large patio deck. The perfect place to extend your dining experiences and entertain. With three bedrooms on the main floor and two additional versatile rooms in the basement, you’ll have all the space you need for your family’s unique lifestyle. Both rooms in the basement have closets and lighting in a nook that could be great for desks or a makeup vanity. Each floor has a full bathroom with Tub/shower and the primary has its own Ensuite. The large family room downstairs is perfect for cozy family gatherings or entertaining friends. Beyond the living spaces, the backyard is a blank canvas, awaiting your personal touch and landscaping ideas. The yard has room for RV parking, possibly a detached garage or whatever your dreams and the city will allow. Don’t let this opportunity slip away - schedule a viewing today!
Location
Province AB
County Medicine Hat
Zoning R-LD
Direction E
Rooms
Other Rooms 1
Basement Finished, Full
Interior
Interior Features Ceiling Fan(s), Central Vacuum
Heating Forced Air, Natural Gas
Cooling Central Air
Flooring Carpet, Linoleum, Vinyl Plank
Appliance Dishwasher, Microwave Hood Fan, Refrigerator, Stove(s), Washer/Dryer
Laundry In Basement
Exterior
Parking Features Double Garage Attached
Garage Spaces 2.0
Garage Description Double Garage Attached
Fence Fenced
Community Features Schools Nearby, Shopping Nearby, Sidewalks, Street Lights, Walking/Bike Paths
Roof Type Asphalt Shingle
Porch Deck, Patio
Lot Frontage 50.2
Total Parking Spaces 4
Building
Lot Description Back Yard, Few Trees, Level, Rectangular Lot
Foundation Poured Concrete
Architectural Style Bungalow
Level or Stories One
Structure Type Brick,Concrete,Vinyl Siding,Wood Frame
Others
Restrictions None Known
Tax ID 83490146
Ownership Private
Read Less Info
Want to know what your home might be worth? Contact us for a FREE valuation!

Our team is ready to help you sell your home for the highest possible price ASAP

"My job is to find and attract mastery-based agents to the office, protect the culture, and make sure everyone is happy! "

