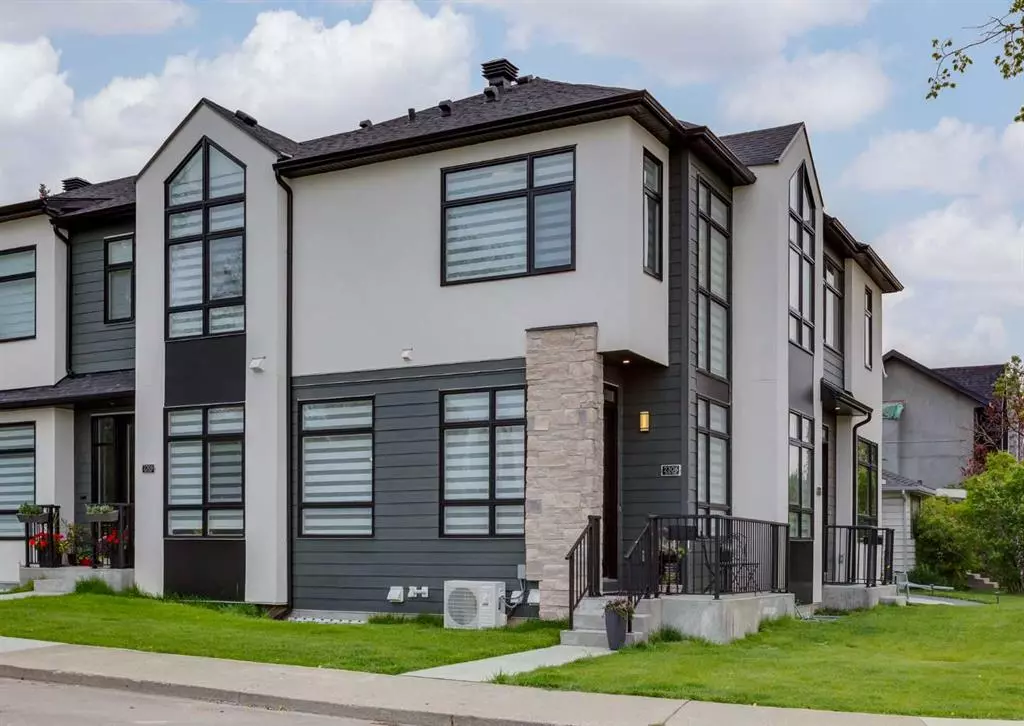$640,000
$650,000
1.5%For more information regarding the value of a property, please contact us for a free consultation.
3 Beds
3 Baths
1,288 SqFt
SOLD DATE : 10/12/2023
Key Details
Sold Price $640,000
Property Type Townhouse
Sub Type Row/Townhouse
Listing Status Sold
Purchase Type For Sale
Square Footage 1,288 sqft
Price per Sqft $496
Subdivision Banff Trail
MLS® Listing ID A2082084
Sold Date 10/12/23
Style 2 Storey
Bedrooms 3
Full Baths 2
Half Baths 1
Condo Fees $325
Originating Board Calgary
Year Built 2022
Annual Tax Amount $2,115
Tax Year 2023
Property Description
An exceptional townhome in an awesome location. Situated across from a large park, this corner unit takes full advantage of its corner orientation, with tons of south and west-facing windows that bathe this home in natural sun all day long. Of special interest is the staircase with full 2-story south windows along with the main level that provides width in the design with a linear kitchen and west windows, this floorplan feels much more like a home than anything you might find in this category of property. The main floor boasts 10 ft ceilings and gorgeous luxury vinyl plank floors plus an upgraded lighting package throughout. With an oversized kitchen features extensive custom ceiling height cabinetry, a full pantry, stainless steel appliances, quartz counters with a waterfall finish island, subway tile backsplash, and designer Delta fixtures. There is a den/flex space, perfect for a home office! Upstairs there are 3 bedrooms with soaring vaulted ceilings. The primary bedroom overlooks the green space, along with a spacious walk-in closet and a 5pc ensuite with double vanity, quartz counters, under-mount sinks, a soaker tub, a tile feature wall, and an oversized, fully tiled shower. Both additional bedrooms have generous closets, one offers a desk nook and the other has 12’ vaulted ceilings. Each offers easy access to the main bathroom with a tub/shower. The upper level also offers a tiled laundry area, a linen closet, 9’ ceilings, 8’ doors, and plush carpet. Ready for your future development is a full basement with 9’ ceilings and the ideal layout for developing a rec room, an additional bedroom, and a 3rd full bathroom in the near future (bathroom rough-in included.) Another rare find for an infill townhome is the single detached PRIVATE GARAGE. Steps from the Banff Trail Community Association, which offers an ice rink in Winter and a hard surface for basketball, scootering, and handball during Summer. Schools for grades K-12 are all within walking distance, including Branton School, Banff Trail School, and William Aberhart High School. Banff Trail has a community garden and is within a 10-minute walk to the nearest C-Train station. Other amenities within a short drive include West Confederation Park, North Hill Mall, Market Mall, McMahon Stadium, Foothills Hospital, Alberta Children’s Hospital, U of C, and so much more! This townhome is a must-see!
Location
Province AB
County Calgary
Area Cal Zone Cc
Zoning RCG
Direction SW
Rooms
Basement Full, Unfinished
Interior
Interior Features Bathroom Rough-in, Breakfast Bar, Closet Organizers, Double Vanity, High Ceilings, Kitchen Island, Open Floorplan, Vaulted Ceiling(s), Vinyl Windows, Walk-In Closet(s)
Heating High Efficiency, Forced Air, Natural Gas
Cooling Central Air
Flooring Carpet, Tile, Vinyl
Appliance Central Air Conditioner, Dishwasher, Electric Stove, Humidifier, Microwave, Washer/Dryer Stacked
Laundry In Unit, Upper Level
Exterior
Garage Single Garage Detached
Garage Spaces 1.0
Garage Description Single Garage Detached
Fence None
Community Features Park, Playground, Schools Nearby, Shopping Nearby, Tennis Court(s)
Amenities Available None
Roof Type Asphalt Shingle
Porch None
Parking Type Single Garage Detached
Exposure SW
Total Parking Spaces 1
Building
Lot Description Back Lane, Corner Lot
Foundation Poured Concrete
Architectural Style 2 Storey
Level or Stories Two
Structure Type Composite Siding,Stone,Stucco
New Construction 1
Others
HOA Fee Include Maintenance Grounds,Reserve Fund Contributions,Snow Removal
Restrictions None Known
Ownership Private
Pets Description Yes
Read Less Info
Want to know what your home might be worth? Contact us for a FREE valuation!

Our team is ready to help you sell your home for the highest possible price ASAP

"My job is to find and attract mastery-based agents to the office, protect the culture, and make sure everyone is happy! "






