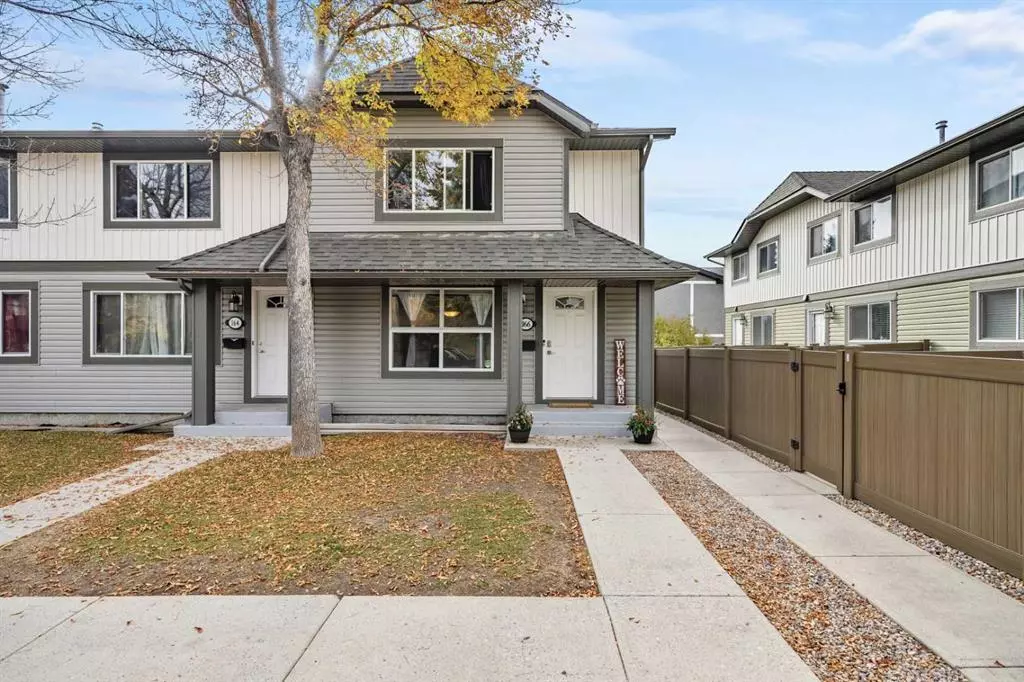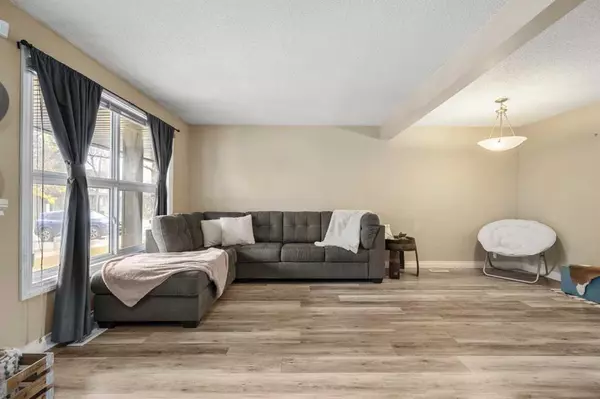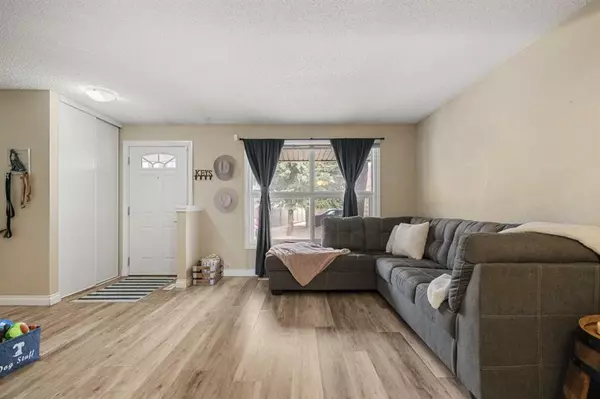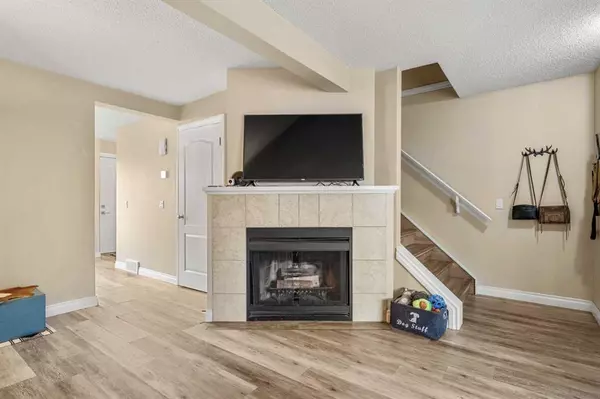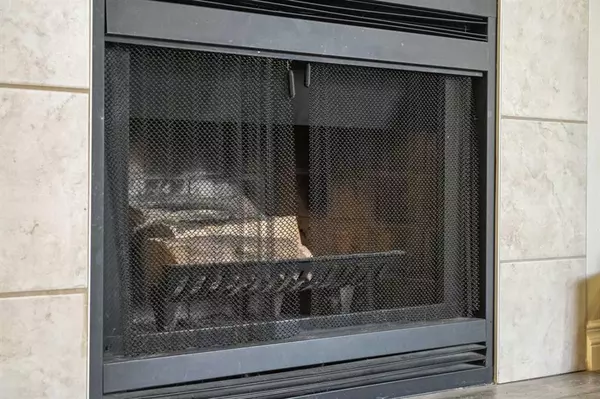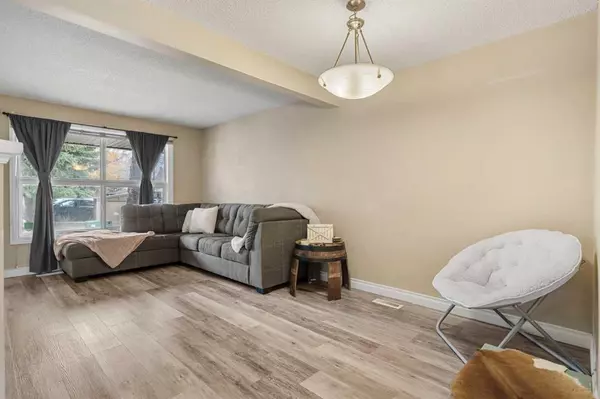$386,000
$392,900
1.8%For more information regarding the value of a property, please contact us for a free consultation.
3 Beds
2 Baths
1,037 SqFt
SOLD DATE : 10/12/2023
Key Details
Sold Price $386,000
Property Type Townhouse
Sub Type Row/Townhouse
Listing Status Sold
Purchase Type For Sale
Square Footage 1,037 sqft
Price per Sqft $372
Subdivision Woodbine
MLS® Listing ID A2082045
Sold Date 10/12/23
Style 2 Storey
Bedrooms 3
Full Baths 1
Half Baths 1
Condo Fees $423
Originating Board Calgary
Year Built 1980
Annual Tax Amount $1,889
Tax Year 2023
Property Description
Stop renting and seize the opportunity to own your home with this charming end unit townhouse that boasts three spacious bedrooms and 1.5 bathrooms. Nestled in the tranquil community of Woodbine, this home offers the perfect blend of comfort and style. As you step inside, you'll be greeted by an inviting living area with cozy fireplace, adorned with warm natural light that accentuates the spaciousness. The kitchen features modern appliances, sleek granite countertops and ample cabinet and counter space, making meal preparation a breeze. Step off the kitchen into your private fenced backyard; the perfect for enjoying a morning coffee or hosting a weekend barbecue. Upstairs, you'll find a large master bedroom and two other generously sized bedrooms providing ample space for family members, a guest bedroom, or a home office! Located in a desirable neighborhood, this townhouse provides easy access to shopping, dining, and entertainment options. It's also within close proximity to schools and parks, making it an ideal choice for families. It’s time to embrace home ownership, so don't miss the opportunity to make this beautiful townhouse your new home!
Location
Province AB
County Calgary
Area Cal Zone S
Zoning M-CG d44
Direction NW
Rooms
Basement Full, Partially Finished
Interior
Interior Features Granite Counters
Heating Forced Air, Natural Gas
Cooling None
Flooring Ceramic Tile, Hardwood
Fireplaces Number 1
Fireplaces Type Wood Burning
Appliance Dishwasher, Electric Stove, Microwave Hood Fan, Refrigerator, Washer/Dryer
Laundry In Unit
Exterior
Garage Off Street, Stall
Garage Description Off Street, Stall
Fence Fenced
Community Features Playground, Schools Nearby, Shopping Nearby, Sidewalks, Street Lights, Walking/Bike Paths
Amenities Available None
Roof Type Asphalt Shingle
Porch None
Exposure NW
Total Parking Spaces 1
Building
Lot Description Back Yard, Front Yard, Lawn, Low Maintenance Landscape, Landscaped, Level, Rectangular Lot
Foundation Poured Concrete
Architectural Style 2 Storey
Level or Stories Two
Structure Type Vinyl Siding,Wood Frame
Others
HOA Fee Include Common Area Maintenance,Insurance,Maintenance Grounds,Professional Management,Reserve Fund Contributions,Snow Removal,Trash
Restrictions Pet Restrictions or Board approval Required
Ownership Private
Pets Description Restrictions
Read Less Info
Want to know what your home might be worth? Contact us for a FREE valuation!

Our team is ready to help you sell your home for the highest possible price ASAP

"My job is to find and attract mastery-based agents to the office, protect the culture, and make sure everyone is happy! "

