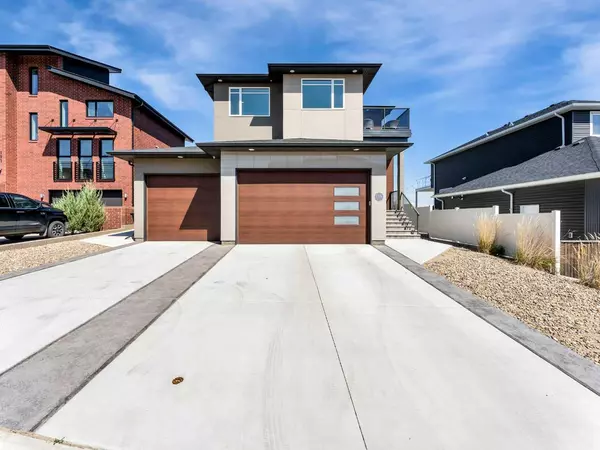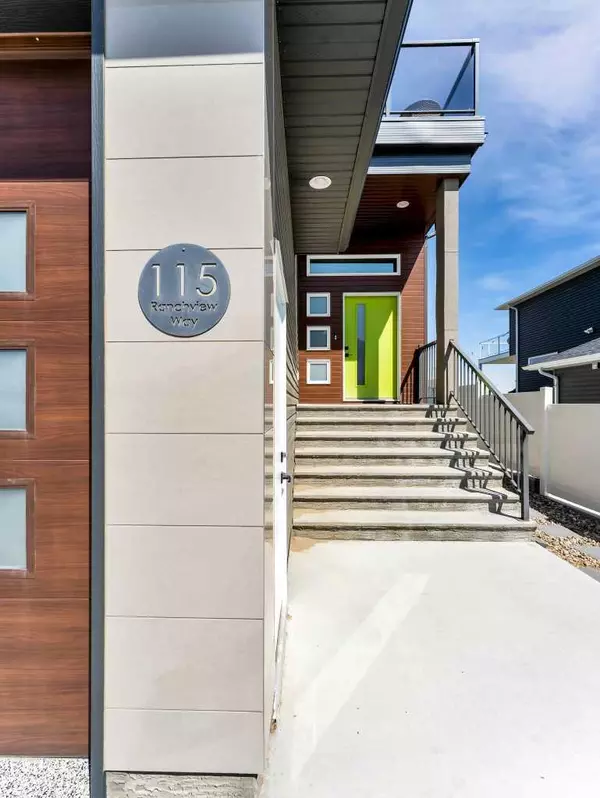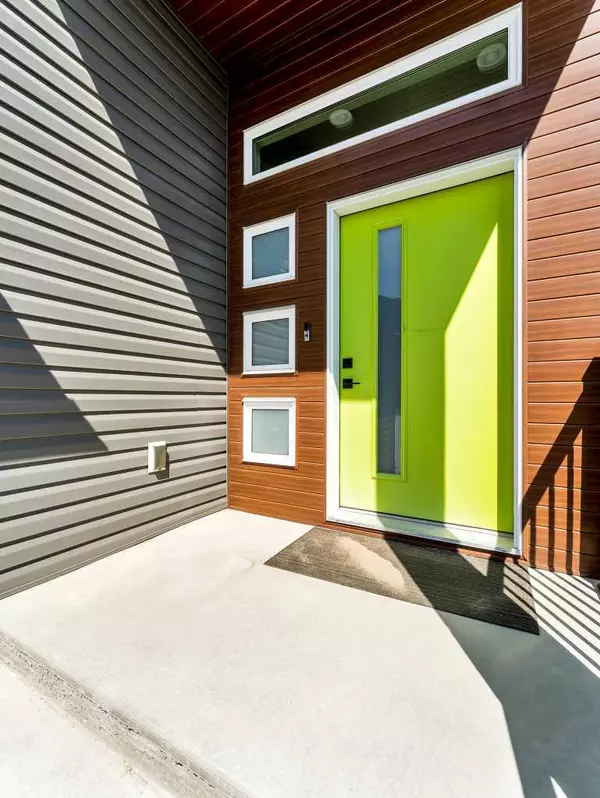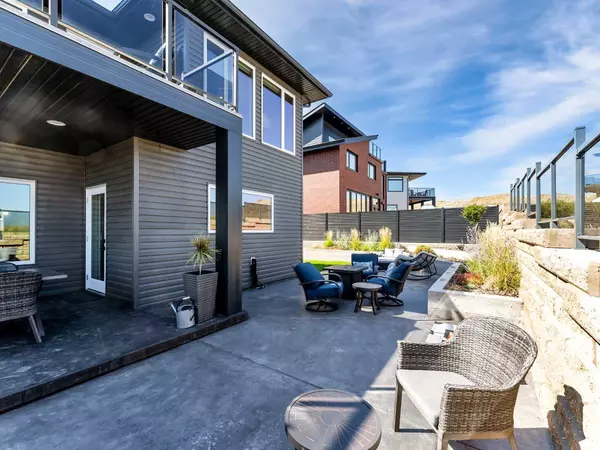$880,000
$914,900
3.8%For more information regarding the value of a property, please contact us for a free consultation.
4 Beds
4 Baths
2,495 SqFt
SOLD DATE : 10/12/2023
Key Details
Sold Price $880,000
Property Type Single Family Home
Sub Type Detached
Listing Status Sold
Purchase Type For Sale
Square Footage 2,495 sqft
Price per Sqft $352
Subdivision Ranchland
MLS® Listing ID A2075536
Sold Date 10/12/23
Style 2 Storey
Bedrooms 4
Full Baths 3
Half Baths 1
Originating Board Medicine Hat
Year Built 2017
Annual Tax Amount $5,933
Tax Year 2023
Lot Size 5,952 Sqft
Acres 0.14
Property Description
This beautiful fully developed 3400+ sq ft two story is located at 115 Ranchview Way NE. It has a wonderful open layout that makes you feel relaxed and at home the moment you arrive! It features a large master suite with stunning views of the river and coulees that would be most enjoyed after a spa like experience in the gorgeous ensuite. From the heated floors, tiled shower, stand alone tub to the stellar walk in closet. The home also has an amazing family room upstairs to hang out in or step out to the upper deck to take in some more of the beautiful prairie. There are 2 more bedrooms with large windows and closets, main bath with double sinks and gorgeous custom tiled tub. Bright and spacious laundry room rounds out the floor. The basement is fully developed with a large family room, custom built entertainment unit, 4th bedroom and another amazing bathroom. Head back upstairs to the stunning kitchen that looks onto that view from washing the dishes or sitting at the giant island. Seating for 4 and still so much room for prep and cooking. Large dining area sides onto the cutest butler pantry for extra storage or serving. The living room on this floor is large enough for a gathering or cozy enough to sit by the fire with it's custom built rift sawn white oak surround. There are so many extras in this home...exterior detail, poly aspartic garage floor, zone heating, hardwood, tile tile and more tile, automated Lutron window coverings, custom cabinetry, Bosch kitchen appliances, finished driveway, stamped concrete rear deck and patios and so much more.
Location
Province AB
County Medicine Hat
Zoning R-LD
Direction S
Rooms
Other Rooms 1
Basement Finished, Full
Interior
Interior Features See Remarks
Heating Forced Air, Natural Gas
Cooling Central Air
Flooring Carpet, Hardwood, Tile
Fireplaces Number 2
Fireplaces Type Electric, Gas
Appliance Dishwasher, Range Hood, Refrigerator, Stove(s), Washer/Dryer
Laundry Upper Level
Exterior
Parking Features Concrete Driveway, Garage Door Opener, Heated Garage, Tandem, Triple Garage Attached
Garage Spaces 4.0
Garage Description Concrete Driveway, Garage Door Opener, Heated Garage, Tandem, Triple Garage Attached
Fence Fenced
Community Features Other
Utilities Available Cable Connected, Electricity Connected, Natural Gas Connected, Garbage Collection, Sewer Connected, Water Connected
Roof Type Asphalt Shingle
Porch Balcony(s), Deck, Patio, Rooftop Patio
Lot Frontage 53.97
Total Parking Spaces 7
Building
Lot Description City Lot, Irregular Lot, Underground Sprinklers, See Remarks, Sloped, Views
Foundation Poured Concrete
Sewer Public Sewer
Water Public
Architectural Style 2 Storey
Level or Stories Two
Structure Type Mixed
Others
Restrictions None Known
Tax ID 83501639
Ownership Private
Read Less Info
Want to know what your home might be worth? Contact us for a FREE valuation!

Our team is ready to help you sell your home for the highest possible price ASAP

"My job is to find and attract mastery-based agents to the office, protect the culture, and make sure everyone is happy! "






