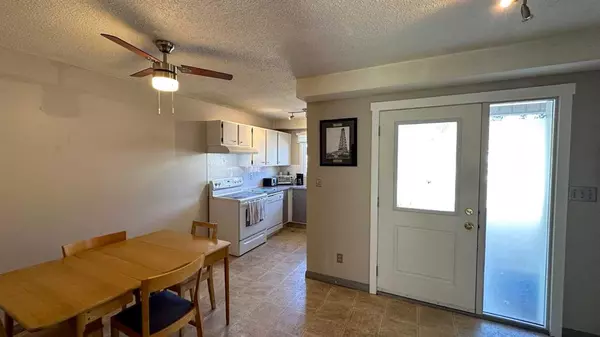$180,000
$178,000
1.1%For more information regarding the value of a property, please contact us for a free consultation.
3 Beds
2 Baths
1,205 SqFt
SOLD DATE : 10/13/2023
Key Details
Sold Price $180,000
Property Type Townhouse
Sub Type Row/Townhouse
Listing Status Sold
Purchase Type For Sale
Square Footage 1,205 sqft
Price per Sqft $149
MLS® Listing ID A2083518
Sold Date 10/13/23
Style 2 Storey,Side by Side
Bedrooms 3
Full Baths 1
Half Baths 1
Condo Fees $290
Originating Board Calgary
Year Built 1980
Annual Tax Amount $1,300
Tax Year 2023
Property Description
Affordable living, Investor Alert or First Time Buyers.................. Looking for high cash flowing rental units, good rental income in a market that has no rentals and high demand, current tenant pays $1400 and would like to stay, possession is 1st November 2023 if you plan to live here yourself, this nice modern end unit has a fenced yard and has two assigned parking spots. Want to buy at cheaper than renting, this starter home is comfortable with 3 bedrooms and 1.5 bathrooms, basement has washer and dryer and newer furnace, is unfinished but makes a great space for a gym, family room or storage, this property would make a great first home to get on the housing ladder. Condo is established and has good reserves, condo fees are $290 per month and covers snow removal, trash and exterior maintenance and common area maintenance with healthy reserves in the funds. Pets are permitted. Sundre is a growing community with excellent services, amenities and lots of recreational opportunities. School, police station and hospital are walking distance so easy to attract tenants in these fields. Check out the virtual tour for more information.
Location
Province AB
County Mountain View County
Zoning R2
Direction N
Rooms
Basement Full, Unfinished
Interior
Interior Features Ceiling Fan(s)
Heating Floor Furnace, Natural Gas
Cooling None
Flooring Laminate, Linoleum
Appliance Dryer, Electric Stove, Refrigerator, Washer
Laundry In Basement
Exterior
Garage Driveway, Parking Pad
Garage Description Driveway, Parking Pad
Fence Fenced
Community Features None, Schools Nearby, Shopping Nearby
Amenities Available Trash
Roof Type Asphalt Shingle
Porch None
Parking Type Driveway, Parking Pad
Exposure N
Total Parking Spaces 2
Building
Lot Description Back Yard, Garden
Foundation Poured Concrete
Architectural Style 2 Storey, Side by Side
Level or Stories Two
Structure Type Concrete,Stucco
Others
HOA Fee Include Common Area Maintenance,Maintenance Grounds,Parking
Restrictions Pet Restrictions or Board approval Required
Tax ID 84974967
Ownership Private
Pets Description Yes
Read Less Info
Want to know what your home might be worth? Contact us for a FREE valuation!

Our team is ready to help you sell your home for the highest possible price ASAP

"My job is to find and attract mastery-based agents to the office, protect the culture, and make sure everyone is happy! "






