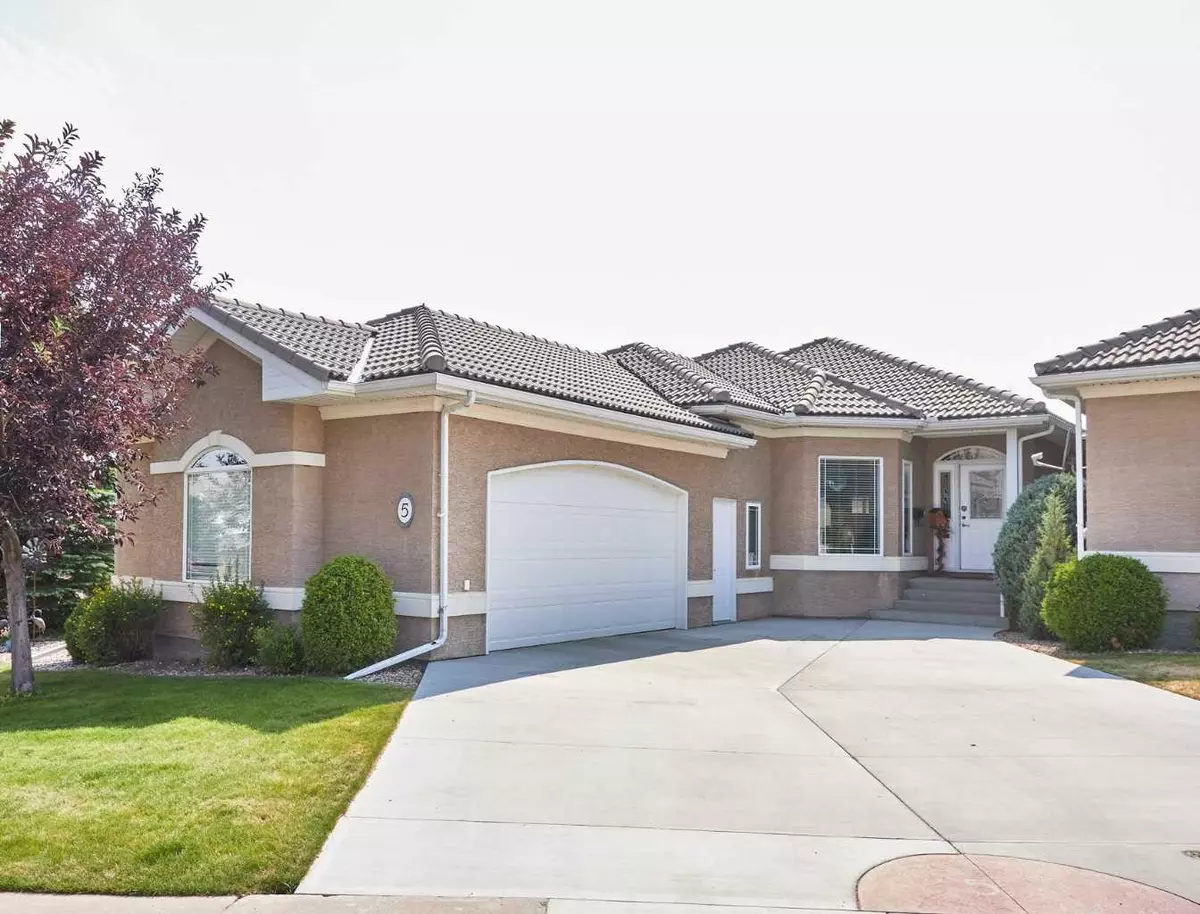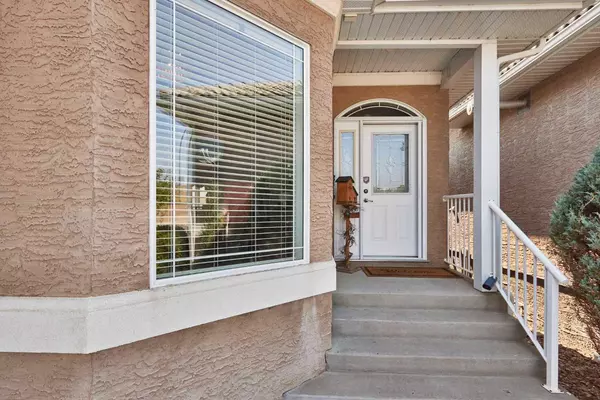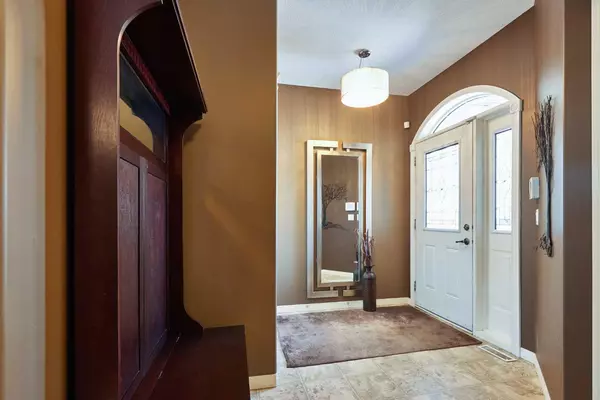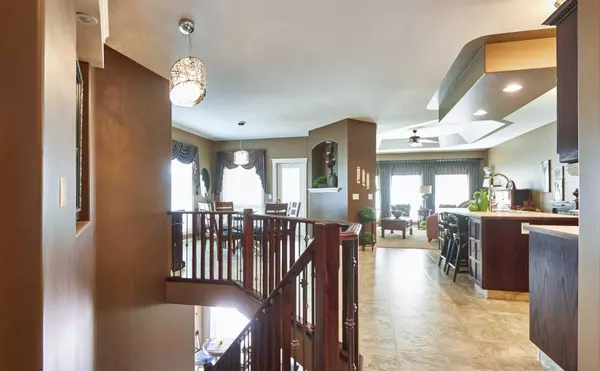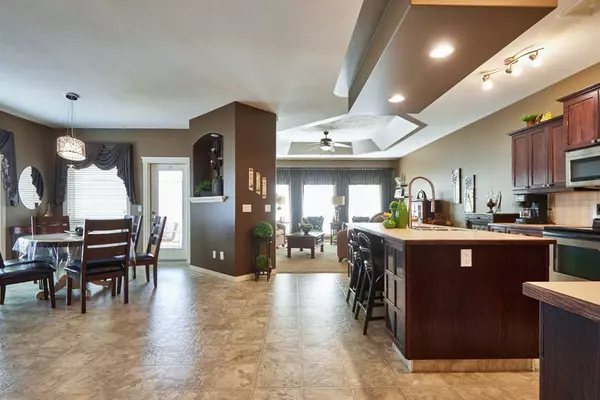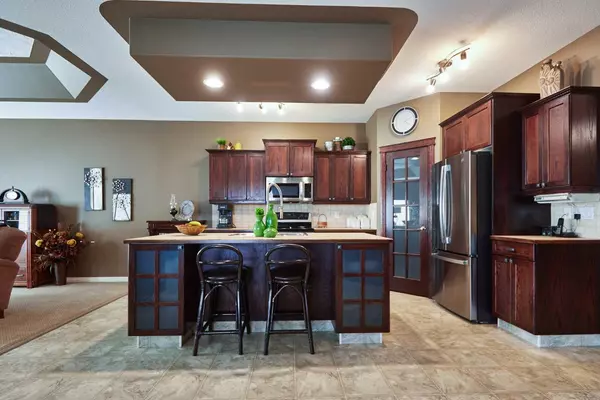$508,000
$512,500
0.9%For more information regarding the value of a property, please contact us for a free consultation.
2 Beds
3 Baths
1,568 SqFt
SOLD DATE : 10/16/2023
Key Details
Sold Price $508,000
Property Type Single Family Home
Sub Type Detached
Listing Status Sold
Purchase Type For Sale
Square Footage 1,568 sqft
Price per Sqft $323
Subdivision Riverside
MLS® Listing ID A2064503
Sold Date 10/16/23
Style Bungalow
Bedrooms 2
Full Baths 2
Half Baths 1
Condo Fees $385
Originating Board Medicine Hat
Year Built 2004
Annual Tax Amount $4,271
Tax Year 2023
Lot Size 4,908 Sqft
Acres 0.11
Lot Dimensions 23x30x20x74x14x43x21x67x31
Property Description
LOCATION! LOCATION! PRIDE OF OWNERSHIP IS EVIDENT IN THIS IMMACULATE 1568 sq ft WALK-OUT BUNGALOW IN POPULAR GATED COMMUNITY OF RIVER RIDGE GARDEN HOMES! You’ll love the OUTSTANDING VIEW OF THE PARK, WALKING PATHS AND FOUNTAINS! This BEAUTIFUL 55+ garden home is turn key and SMALL PETS ARE ALLOWED! (with restrictions) This impressive “Open Concept” bungalow offers 2 bedrooms plus a den, 3 baths and a gorgeous WALK-OUT basement that is host to one of those 2 bedrooms as well an a large FLEX ROOM! The main floor features a Den/Office; large kitchen w/walk in pantry, an island, plus lots of cabinets and counterspace. The dining room overlooks the gardens and is also the perfect size to accommodate large family gatherings! Just a few steps away is the maintenance free covered deck, with gasline to the BBQ, where you can sit, relax and take in the view. Spacious living room boasts a gorgeous, coved ceiling, electric fireplace and has large windows allowing lots of natural while also giving another opportunity to enjoy the view! The Primary bedroom offers a walk-in closet, 5 PCE ensuite with a jetted tub AND a walk-in shower. The 2 PCE bath and MAIN FLOOR LAUNDRY with stackable washer/dryer complete this level. The “walk-out basement” has a large family room with WET BAR, TONS OF NATURAL LIGHT as well as a lower level patio! Completing the lower level is the LARGE spare/guest bedroom with a walk in closet, there’s also a 4 PCE bath, and a great flex room that would be an excellent craft or hobby room! (It’s also been used as a spare guest bedroom). Reasonable condo fees of $385 a month include the use of the adjacent amenities building with pool, activity room & exercise room & more! Don't worry about mowing or shovelling as that's covered as well, and there are UGS’s. Lots of extras here, from the archways, newer HWT, garburator, central vac and attachments plus great storage! CALL TODAY TO BOOK A VIEWING OF THIS BEAUTIFUL HOME!
Location
Province AB
County Medicine Hat
Zoning R-MD
Direction NE
Rooms
Other Rooms 1
Basement Finished, Walk-Out To Grade
Interior
Interior Features Central Vacuum, No Animal Home, No Smoking Home, Walk-In Closet(s), Wet Bar
Heating Forced Air, Natural Gas
Cooling Central Air
Flooring Carpet, Linoleum
Fireplaces Number 1
Fireplaces Type Electric
Appliance Bar Fridge, Central Air Conditioner, Dishwasher, Electric Stove, Garage Control(s), Garburator, Microwave Hood Fan, Refrigerator, Washer/Dryer, Window Coverings
Laundry Main Level
Exterior
Parking Features Double Garage Attached, Insulated
Garage Spaces 2.0
Garage Description Double Garage Attached, Insulated
Fence None
Community Features Clubhouse, Gated, Walking/Bike Paths
Amenities Available Clubhouse, Indoor Pool, Recreation Facilities
Roof Type Clay Tile
Porch Deck
Lot Frontage 53.0
Total Parking Spaces 4
Building
Lot Description Backs on to Park/Green Space, Corner Lot, Irregular Lot
Foundation Poured Concrete
Architectural Style Bungalow
Level or Stories One
Structure Type Stucco
Others
HOA Fee Include Amenities of HOA/Condo,Maintenance Grounds,Reserve Fund Contributions,Snow Removal
Restrictions Adult Living,Pet Restrictions or Board approval Required
Tax ID 83491162
Ownership Private
Pets Allowed Restrictions, Yes
Read Less Info
Want to know what your home might be worth? Contact us for a FREE valuation!

Our team is ready to help you sell your home for the highest possible price ASAP

"My job is to find and attract mastery-based agents to the office, protect the culture, and make sure everyone is happy! "

