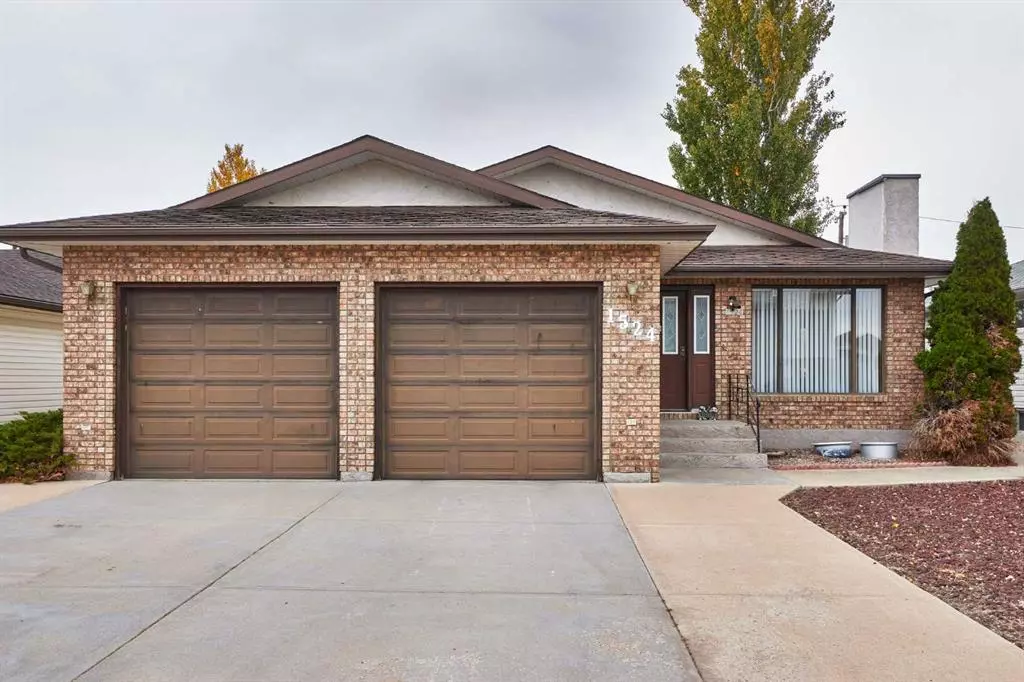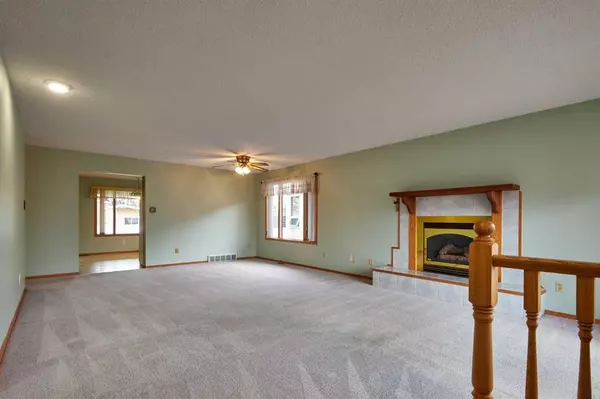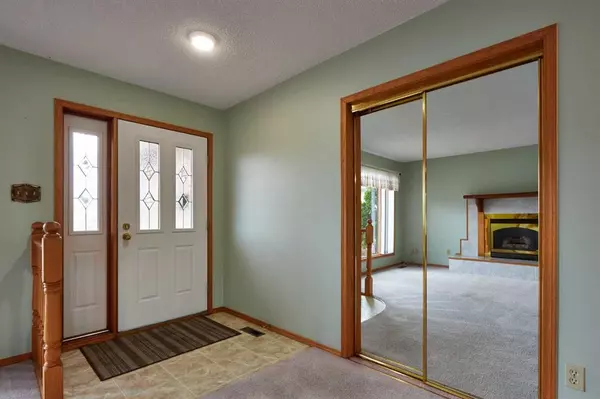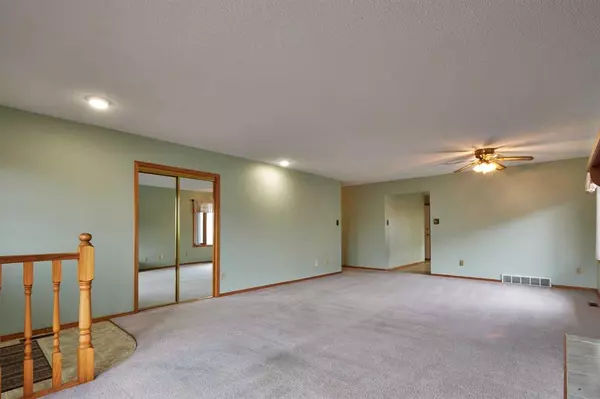$330,000
$325,000
1.5%For more information regarding the value of a property, please contact us for a free consultation.
2 Beds
3 Baths
1,314 SqFt
SOLD DATE : 10/17/2023
Key Details
Sold Price $330,000
Property Type Single Family Home
Sub Type Detached
Listing Status Sold
Purchase Type For Sale
Square Footage 1,314 sqft
Price per Sqft $251
Subdivision Crestwood-Norwood
MLS® Listing ID A2086705
Sold Date 10/17/23
Style Bungalow
Bedrooms 2
Full Baths 3
Originating Board Medicine Hat
Year Built 1989
Annual Tax Amount $3,310
Tax Year 2023
Lot Size 6,032 Sqft
Acres 0.14
Property Description
Discover the perfect blend of convenience and comfort in this solid bungalow located in a central, desirable neighbourhood, just a stone's throw away from shopping, and a nearby park & playground. This home offers seamless, single-level living experience with two bedrooms and a convenient laundry room on the main floor. The laundry room is not only functional but also offers ample storage space and a handy sink. The primary bedroom is a good size to allow for all of your furniture, and includes a three-piece ensuite for your privacy and convenience. An additional full four-piece bathroom can also be found on the main level. Warm and welcoming, the main floor combined living and dining room features a cozy gas fireplace, perfect for relaxing evenings. The well laid out kitchen boasts ample cabinetry and counterspace, a full appliance package, large windows and direct access to the covered deck. The spacious basement offers endless possibilities, serving as a family and games room or ready for conversion into additional bedrooms. You'll also find a three-piece bathroom, large storage room, and a dedicated office space in the basement. Step outside to the cozy covered deck overlooking a good sized fully fenced yard with space for a garden. The backyard also features a storage shed and a practical workshop attached to the house; catering to your storage and DIY needs. Recent updates include newer hot water tank, and two high efficiency furnaces. Enjoy the comfort of dual-zone temperature control for the main floor and basement. Completing this package is an attached double garage with two new garage door openers, providing secure parking and extra storage space. With a little updating, this home could become the retirement home of your dreams. Don't miss the opportunity to make it your own!
Location
Province AB
County Medicine Hat
Zoning R-LD
Direction SE
Rooms
Other Rooms 1
Basement Finished, Full
Interior
Interior Features See Remarks
Heating Forced Air
Cooling Central Air
Flooring Carpet, Linoleum
Fireplaces Number 1
Fireplaces Type Gas
Appliance Central Air Conditioner, Dishwasher, Freezer, Garage Control(s), Refrigerator, Stove(s), Washer, Window Coverings
Laundry Main Level
Exterior
Parking Features Double Garage Attached
Garage Spaces 2.0
Garage Description Double Garage Attached
Fence Fenced
Community Features Golf, Park, Playground, Shopping Nearby
Roof Type Asphalt Shingle
Porch Deck
Lot Frontage 52.0
Total Parking Spaces 4
Building
Lot Description Back Yard
Foundation Poured Concrete
Architectural Style Bungalow
Level or Stories One
Structure Type Brick,Stucco
Others
Restrictions None Known
Tax ID 83504479
Ownership Private
Read Less Info
Want to know what your home might be worth? Contact us for a FREE valuation!

Our team is ready to help you sell your home for the highest possible price ASAP

"My job is to find and attract mastery-based agents to the office, protect the culture, and make sure everyone is happy! "






