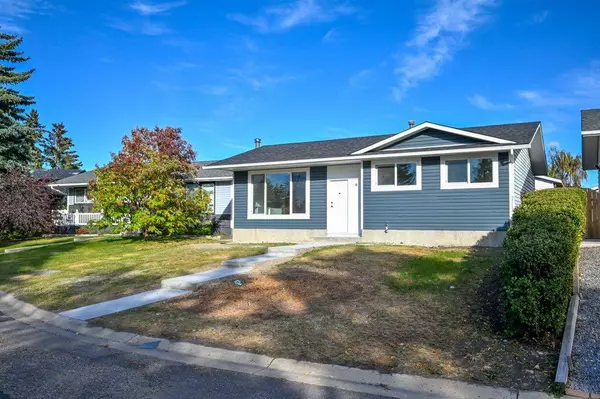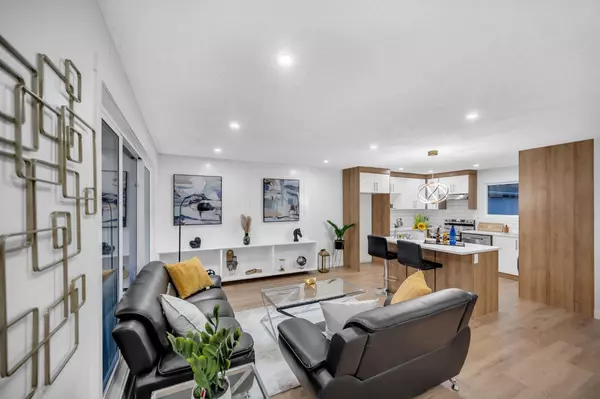$595,000
$614,999
3.3%For more information regarding the value of a property, please contact us for a free consultation.
5 Beds
3 Baths
973 SqFt
SOLD DATE : 10/19/2023
Key Details
Sold Price $595,000
Property Type Single Family Home
Sub Type Detached
Listing Status Sold
Purchase Type For Sale
Square Footage 973 sqft
Price per Sqft $611
Subdivision Whitehorn
MLS® Listing ID A2084023
Sold Date 10/19/23
Style Bungalow
Bedrooms 5
Full Baths 2
Half Baths 1
Originating Board Calgary
Year Built 1978
Annual Tax Amount $2,545
Tax Year 2022
Lot Size 4,940 Sqft
Acres 0.11
Property Description
OPEN HOUSE SATURDAY SEPTEMBER 30, 2pm -4pm and SUNDAY OCTOBER 1, 1pm - 4pm. Welcome to this beautifully and tastefully renovated single family bungalow! This home was renovated top to bottom, inside/out with upgraded finishes!, this beautiful home boasts over 1900! sqft of developed space with 5 bedrooms in total 3 up and 2 down in basement, the basement has an open floor plan with rent potential of up to $1500 + 40% utilities (conservatively) as a BIG MORTGAGE HELPER! on monthly bases. Over sized double detached garage with dimensiions of over 700sq ft. (just for garage). This home has been FULL upgraded/renovated with upgraded plumbing and electical BRAND NEW KITCHEN(S) (upstairs and downstairs) WITH STAINLESS STEEL APPLIANCES, NEW BATHROOMS, NEW ROOF/SIDING, CONCRETE PATIO, CONCRETE WALK WAY, ENERGY EFFIICIENT WINDOWS ALL OVER THE HOUSE(including basesment), NEW DOORS, LUXURY VINYL PLANK FLOORING, BASEBOARDS, ADDED ENTERTAINMENT UNIT AND OFCOURSE SEPARATE LAUNDRY FOR UPSTAIRS AND DOWNSTAIRS and fresh paint throughout!! NOTE: open floor plan with tons of storage and a huge yard in a quite cul-de-sac neighbourhood of whitehorn, close to all amenities like whitehorn station, peterlaugheed hospital, grocery store (freshco) and many more! come take a look at this home and see for yourself! Don't miss out this amazing home with mortgage helper for your family as it wont last long. BOOK YOUR PRIVATE SHOWING TODAY!!
Location
Province AB
County Calgary
Area Cal Zone Ne
Zoning R-C1
Direction W
Rooms
Basement Separate/Exterior Entry, Finished, Full, Suite
Interior
Interior Features Granite Counters, Kitchen Island, Natural Woodwork, No Animal Home, No Smoking Home, Open Floorplan, Vinyl Windows
Heating Forced Air, Natural Gas
Cooling None
Flooring Carpet, Ceramic Tile, Vinyl Plank
Appliance Dishwasher, Electric Stove, Garage Control(s), Range Hood, Washer/Dryer, Washer/Dryer Stacked
Laundry Lower Level, Upper Level
Exterior
Garage Double Garage Detached
Garage Spaces 2.0
Garage Description Double Garage Detached
Fence Partial
Community Features Schools Nearby, Shopping Nearby
Roof Type Asphalt Shingle
Porch Patio
Lot Frontage 14.6
Parking Type Double Garage Detached
Total Parking Spaces 2
Building
Lot Description Back Yard, Front Yard, Rectangular Lot
Foundation Poured Concrete
Architectural Style Bungalow
Level or Stories One
Structure Type Concrete,Wood Frame
Others
Restrictions None Known
Tax ID 83136743
Ownership Private
Read Less Info
Want to know what your home might be worth? Contact us for a FREE valuation!

Our team is ready to help you sell your home for the highest possible price ASAP

"My job is to find and attract mastery-based agents to the office, protect the culture, and make sure everyone is happy! "






