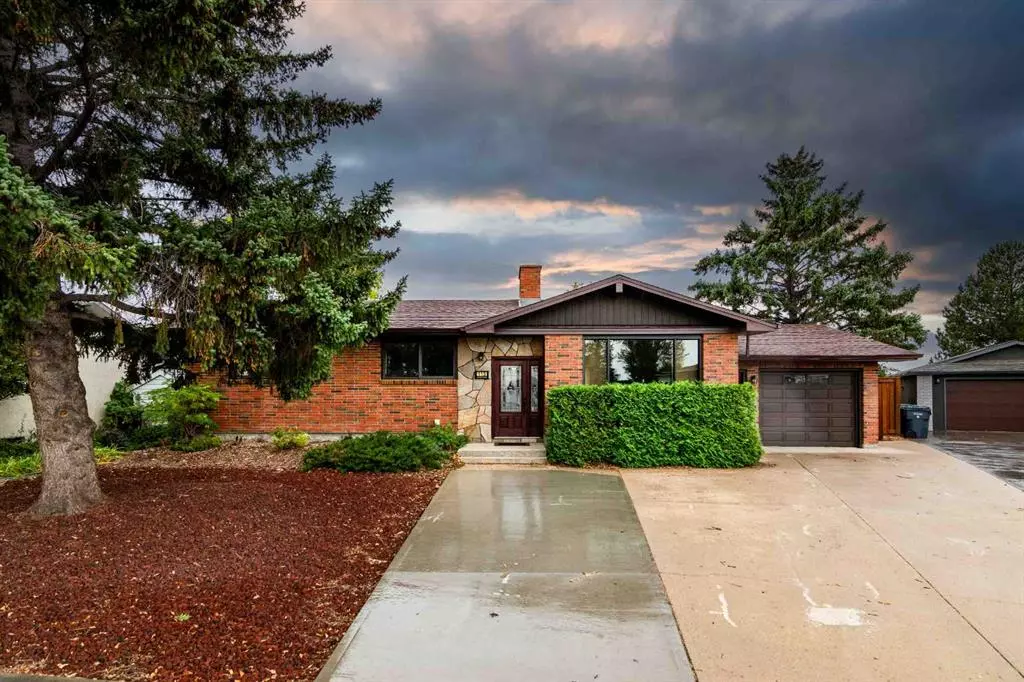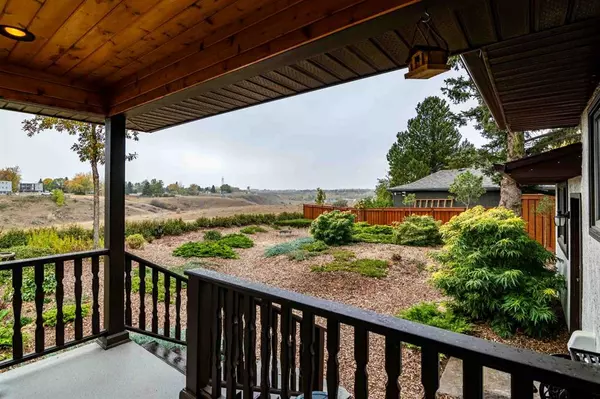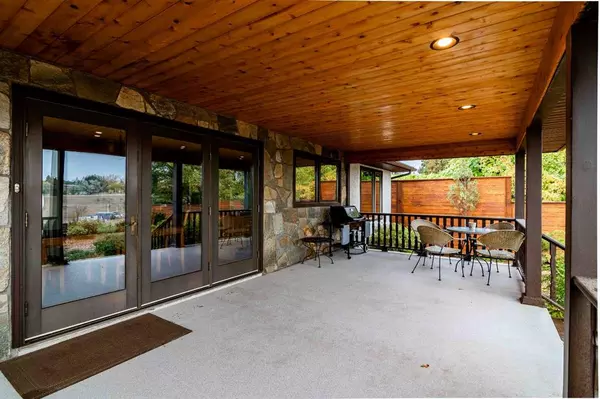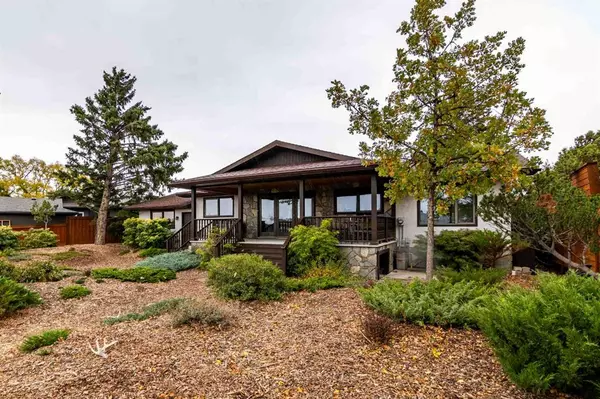$423,000
$414,000
2.2%For more information regarding the value of a property, please contact us for a free consultation.
3 Beds
3 Baths
1,410 SqFt
SOLD DATE : 10/20/2023
Key Details
Sold Price $423,000
Property Type Single Family Home
Sub Type Detached
Listing Status Sold
Purchase Type For Sale
Square Footage 1,410 sqft
Price per Sqft $300
Subdivision Crestwood-Norwood
MLS® Listing ID A2084634
Sold Date 10/20/23
Style Bungalow
Bedrooms 3
Full Baths 2
Half Baths 1
Originating Board Medicine Hat
Year Built 1975
Annual Tax Amount $3,331
Tax Year 2023
Lot Size 9,999 Sqft
Acres 0.23
Property Description
Your Peaceful Bungalow Awaits Nestled atop a view lot, this remarkable bungalow offers more than just a place to live; it provides a sanctuary of peace and tranquility. With no neighbors behind and an open-concept design, this home invites the serenity of nature right into your living space. Step inside, and you’ll be immediately struck by the open concept layout. Abundant windows frame captivating views and bathe every corner of the mainfloor in natural light, creating an atmosphere that’s both inviting and refreshing. Imagine cozy evenings spent by the crackling stone wood-burning fireplace, not just on one level, but both levels of this home. These inviting fireplaces add a touch of rustic charm and warmth, creating the perfect ambiance for relaxation and entertaining. The kitchen is a chef’s dream, featuring an abundance of prep and counter space, along with ample cabinetry for all your culinary essentials. Stainless steel appliances add a modern touch to this well-appointed space. With three bedrooms, three bathrooms, and main floor laundry, this bungalow is spacious enough for family living or accommodating guests. Each room is designed with comfort in mind, ensuring restful nights and peaceful mornings. The recently updated fully developed basement is a versatile space that can be tailored to your needs. It offers additional living and storage areas, making it a perfect spot for hobbies, a home gym, or a cozy entertainment space. This home is not just beautiful; it’s efficient too. A new electrical upgrade with LED lighting enhances both aesthetics and energy efficiency, providing a more eco-friendly and cost-effective living environment. This bungalow offers a unique opportunity to embrace a serene and comfortable lifestyle with modern amenities. It’s a place where you can wake up to the beauty of the outdoors and enjoy the comfort of a well-designed interior. Extend your living space outdoors with a huge covered deck that beckons you to unwind while taking in the breathtaking vistas. The expansive yard boasts low-maintenance landscaping, offering the perfect backdrop for relaxation and outdoor gatherings. Complete with an attached 15x25 garage, this home is move in ready. Seize the chance to make this remarkable property your own. Contact us today to schedule a viewing and experience firsthand the tranquility and elegance that await in this peaceful retreat.
Location
Province AB
County Medicine Hat
Zoning R-LD
Direction N
Rooms
Other Rooms 1
Basement Finished, Full
Interior
Interior Features Breakfast Bar, Built-in Features, Closet Organizers, Open Floorplan, Soaking Tub, Storage
Heating Forced Air
Cooling Central Air
Flooring Hardwood
Fireplaces Number 2
Fireplaces Type Wood Burning
Appliance Dishwasher, Electric Stove, Microwave Hood Fan, Refrigerator, Washer/Dryer
Laundry Main Level
Exterior
Parking Features Single Garage Attached
Garage Spaces 1.0
Garage Description Single Garage Attached
Fence Partial
Community Features Park, Schools Nearby, Shopping Nearby
Roof Type Asphalt Shingle
Porch Deck
Lot Frontage 53.81
Total Parking Spaces 6
Building
Lot Description Cul-De-Sac, Environmental Reserve, Fruit Trees/Shrub(s), Low Maintenance Landscape, No Neighbours Behind, Private, Views
Foundation Poured Concrete
Architectural Style Bungalow
Level or Stories One
Structure Type Brick,Wood Frame
Others
Restrictions None Known
Tax ID 83501878
Ownership Private
Read Less Info
Want to know what your home might be worth? Contact us for a FREE valuation!

Our team is ready to help you sell your home for the highest possible price ASAP

"My job is to find and attract mastery-based agents to the office, protect the culture, and make sure everyone is happy! "






