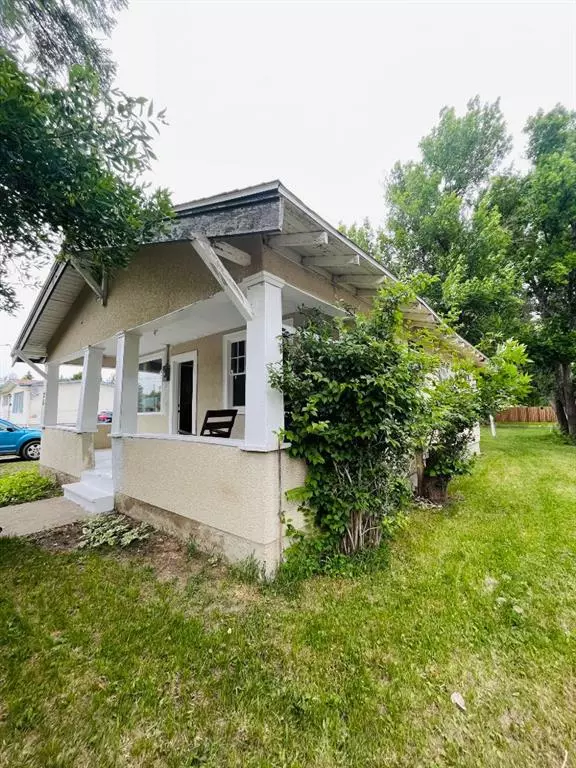$140,000
$149,000
6.0%For more information regarding the value of a property, please contact us for a free consultation.
2 Beds
1 Bath
846 SqFt
SOLD DATE : 10/21/2023
Key Details
Sold Price $140,000
Property Type Single Family Home
Sub Type Detached
Listing Status Sold
Purchase Type For Sale
Square Footage 846 sqft
Price per Sqft $165
MLS® Listing ID A2058198
Sold Date 10/21/23
Style Bungalow
Bedrooms 2
Full Baths 1
Originating Board Lethbridge and District
Annual Tax Amount $1,225
Tax Year 2023
Lot Size 8,712 Sqft
Acres 0.2
Lot Dimensions 55x157
Property Description
A charming little home on a huge treed park like lot in the quiet rural town of Magrath, Alberta. Enjoy small town living but have the advantage of in under 20 minutes you can be to all the big city Lethbridge services, shopping, entertainment, restaurants and even the airport. This charming bungalow with some original hardwood floors, welcomes you with a traditional small town open front covered porch and gives you a large living and kitchen eating area, 2 bedrooms, and a mud room addition of all your laundry and furnace/hot water are easy access on the main floor. The huge park like yard is the best! So many beautiful trees front and back giving you privacy, room to stretch out and garden, or enjoy back yard fire pit evenings. New furnace in 2020, newer roof, some new windows, mud room addition was rebuilt. If you are looking for a home to add your personal touch to and enjoy small town living yet close to big city access then call your Realtor today to see this opportunity.
Location
Province AB
County Cardston County
Zoning Res
Direction W
Rooms
Basement None
Interior
Interior Features Ceiling Fan(s), See Remarks
Heating Forced Air, Natural Gas
Cooling None
Flooring Hardwood, Laminate, Wood
Appliance Refrigerator, Stove(s), Washer/Dryer
Laundry Main Level
Exterior
Garage Driveway, Off Street
Garage Description Driveway, Off Street
Fence Partial
Community Features Other
Roof Type Asphalt Shingle
Porch Deck, Front Porch
Lot Frontage 55.0
Parking Type Driveway, Off Street
Total Parking Spaces 4
Building
Lot Description Back Yard, City Lot, Front Yard, Landscaped, Treed
Foundation Poured Concrete
Architectural Style Bungalow
Level or Stories One
Structure Type Mixed
Others
Restrictions None Known
Tax ID 56794521
Ownership Private
Read Less Info
Want to know what your home might be worth? Contact us for a FREE valuation!

Our team is ready to help you sell your home for the highest possible price ASAP

"My job is to find and attract mastery-based agents to the office, protect the culture, and make sure everyone is happy! "






