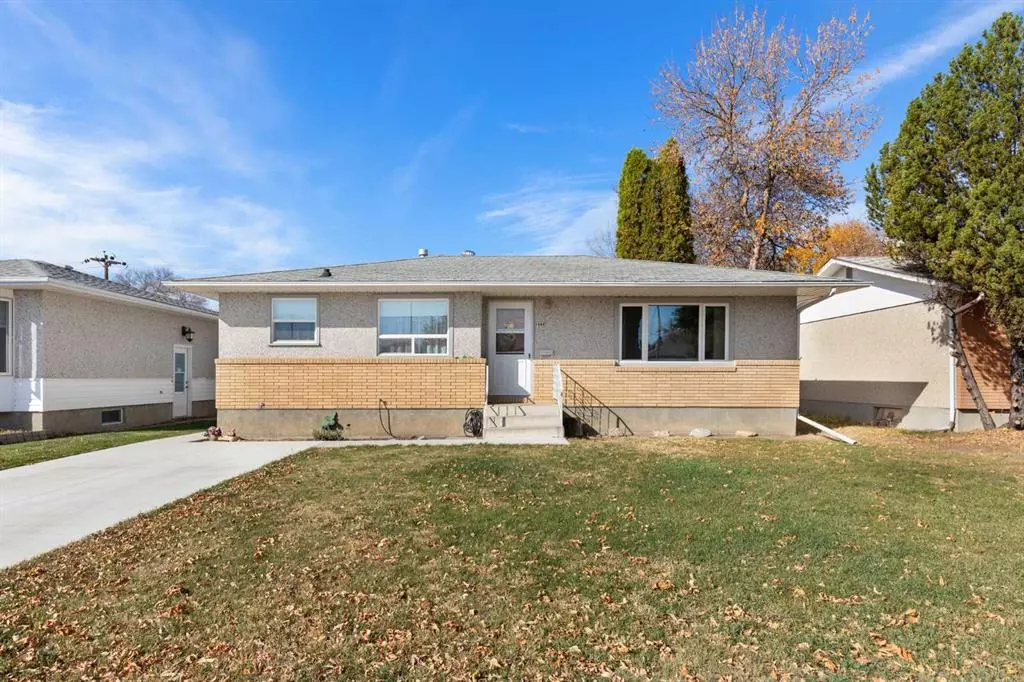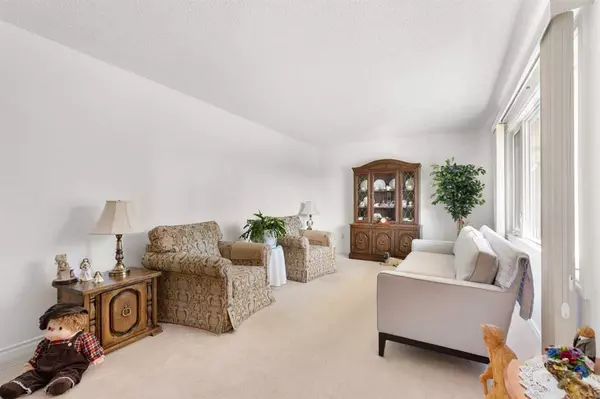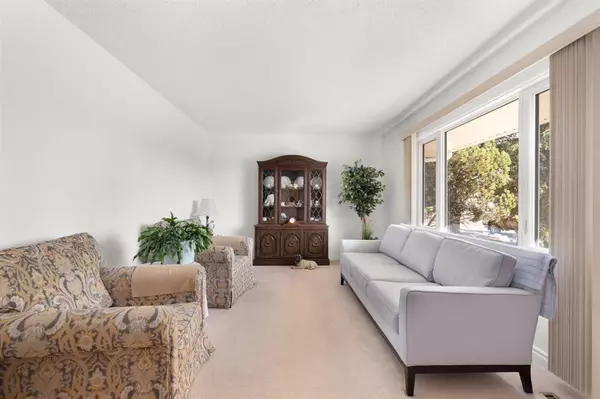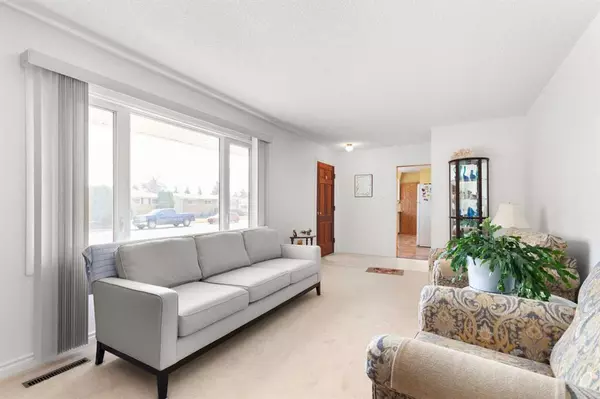$253,000
$259,900
2.7%For more information regarding the value of a property, please contact us for a free consultation.
3 Beds
1 Bath
1,051 SqFt
SOLD DATE : 10/23/2023
Key Details
Sold Price $253,000
Property Type Single Family Home
Sub Type Detached
Listing Status Sold
Purchase Type For Sale
Square Footage 1,051 sqft
Price per Sqft $240
Subdivision Crestwood-Norwood
MLS® Listing ID A2085163
Sold Date 10/23/23
Style Bungalow
Bedrooms 3
Full Baths 1
Originating Board Medicine Hat
Year Built 1963
Annual Tax Amount $1,969
Tax Year 2023
Lot Size 5,350 Sqft
Acres 0.12
Property Description
This wonderful 3 bedroom bungalow, nestled on a quiet street in Crestwood, is an ideal family home. Lovingly cared for by the current owner, it’s now time for a new family to make this house their home. With a South facing front yard, the upstairs living room is warm and filled with light. The kitchen and dining combination area is very functional, and bright with light as well. Three good sized bedrooms and a 4 piece bathroom complete the 1050 square foot main floor. Downstairs is ready to be used the way it is, or a great space that can be converted to the living area that works best for your family. Plenty of storage downstairs, room for a future bathroom, and much more. The back yard is fully fenced and includes a single car garage. Plus, there’s an additional parking pad at the front of the home. Come see why this affordable bungalow could be the right home for your family, call your favourite Realtor today.
Location
Province AB
County Medicine Hat
Zoning R-LD
Direction SE
Rooms
Basement Finished, Full
Interior
Interior Features No Smoking Home, See Remarks, Storage, Vinyl Windows
Heating Forced Air, Natural Gas
Cooling Central Air
Flooring Carpet, Linoleum
Appliance Central Air Conditioner, Garage Control(s), Refrigerator, Stove(s), Washer/Dryer
Laundry In Basement
Exterior
Parking Features Parking Pad, Single Garage Detached
Garage Spaces 1.0
Garage Description Parking Pad, Single Garage Detached
Fence Fenced
Community Features Park, Playground, Schools Nearby, Shopping Nearby, Sidewalks, Street Lights
Roof Type Asphalt Shingle
Porch Patio
Lot Frontage 50.0
Total Parking Spaces 2
Building
Lot Description Back Lane, Back Yard, City Lot, Landscaped
Foundation Poured Concrete
Architectural Style Bungalow
Level or Stories One
Structure Type Brick,Stucco,Wood Frame
Others
Restrictions None Known
Tax ID 83488217
Ownership Private
Read Less Info
Want to know what your home might be worth? Contact us for a FREE valuation!

Our team is ready to help you sell your home for the highest possible price ASAP

"My job is to find and attract mastery-based agents to the office, protect the culture, and make sure everyone is happy! "






