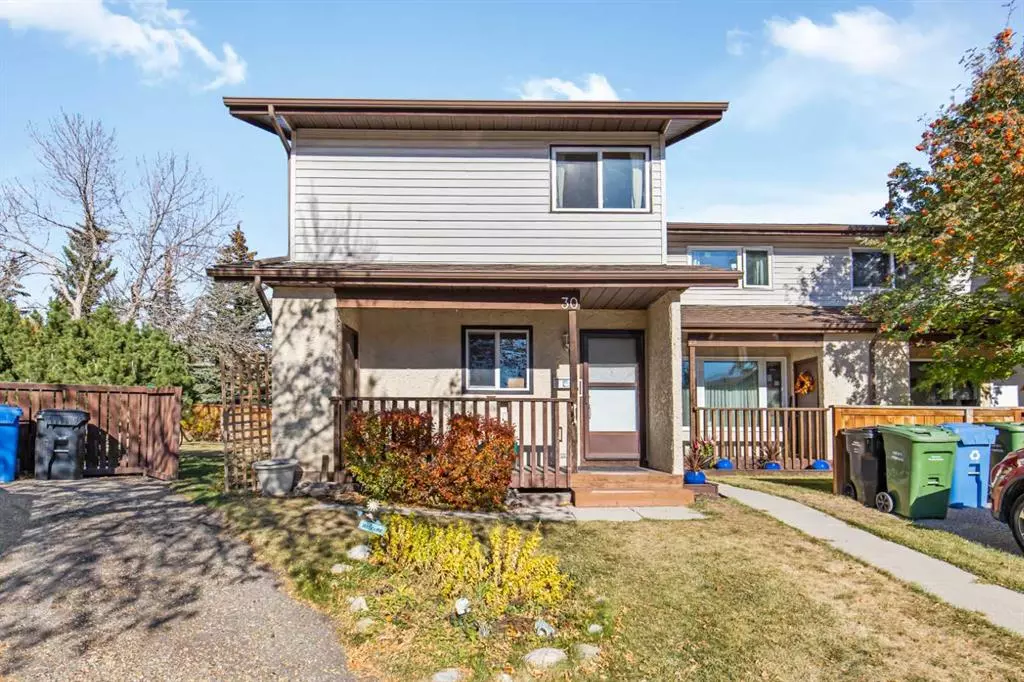$380,000
$350,000
8.6%For more information regarding the value of a property, please contact us for a free consultation.
3 Beds
2 Baths
1,225 SqFt
SOLD DATE : 10/24/2023
Key Details
Sold Price $380,000
Property Type Townhouse
Sub Type Row/Townhouse
Listing Status Sold
Purchase Type For Sale
Square Footage 1,225 sqft
Price per Sqft $310
Subdivision Ranchlands
MLS® Listing ID A2085744
Sold Date 10/24/23
Style 2 Storey
Bedrooms 3
Full Baths 2
Originating Board Calgary
Year Built 1978
Annual Tax Amount $1,978
Tax Year 2023
Lot Size 4,434 Sqft
Acres 0.1
Property Description
Welcome to the beautiful, mature and sought after community of Ranchlands. Such amazing value and design of this property at 30 Ranchlands place which is a must see.
This charming property is an end unit which means the added bonus of a massive backyard and all the benefits that comes with that added outdoor space.
From the moment you step inside this beautiful 3-bedroom home, you are immediately welcomed by a bright and spacious kitchen, family room as well as overlooking the back deck.
The main floor features an open kitchen with full appliances, providing a bright and spacious environment. The family room on the main floor overlooks a back deck, allowing for a seamless indoor-outdoor connection. A living room and patio doors are also part of the main floor. There is space for a 2-piece bathroom on this level, with rough-in ready for further improvements. The upper level consists of three bedrooms, including a large master bedroom. Two good-sized bedrooms are located here as well. The basement includes a fully finished flex room. You will also find a laundry room, full bathroom, and ample storage space in the basement.The property sits on a large pie-shaped lot with a backyard and deck, providing space for outdoor activities and relaxation. The property has received several upgrades over the years, including a new furnace in 2020, a hot water tank in 2021, and newer windows. The kitchen may have been updated in 2000, and the roof and siding were replaced in 2013. The fence is approximately 5 years old.The home is situated in the Ranchlands subdivision, known for its family-friendly atmosphere and access to schools, parks, and shopping.
The property is conveniently located along a bus route and close to the LRT station. Numerous parks, playgrounds, and sporting fields are nearby, along with a dog park. There's easy access to city escape routes for mountain adventures.This property offers a comfortable and well-maintained living space in a family-friendly neighborhood with various amenities and good access to public transportation. This home has been loved and cared for and is ready for its new owners.
Location
Province AB
County Calgary
Area Cal Zone Nw
Zoning M-CG d44
Direction NE
Rooms
Basement Full, Partially Finished
Interior
Interior Features No Animal Home, No Smoking Home, Vinyl Windows
Heating Forced Air, Natural Gas
Cooling None
Flooring Carpet, Laminate
Appliance Dishwasher, Dryer, Electric Range, Range Hood, Refrigerator, Washer, Window Coverings
Laundry In Basement
Exterior
Garage None, Off Street, Shared Driveway
Garage Description None, Off Street, Shared Driveway
Fence Fenced
Community Features Park, Playground, Schools Nearby, Shopping Nearby, Sidewalks, Street Lights, Tennis Court(s), Walking/Bike Paths
Roof Type Asphalt Shingle
Porch Deck, Front Porch
Lot Frontage 43.97
Parking Type None, Off Street, Shared Driveway
Exposure NE
Total Parking Spaces 1
Building
Lot Description City Lot, Corner Lot, Cul-De-Sac, Irregular Lot, Landscaped, Street Lighting, Pie Shaped Lot
Foundation Poured Concrete
Architectural Style 2 Storey
Level or Stories Two
Structure Type Stucco,Vinyl Siding,Wood Frame
Others
Restrictions None Known
Tax ID 83164888
Ownership Private
Read Less Info
Want to know what your home might be worth? Contact us for a FREE valuation!

Our team is ready to help you sell your home for the highest possible price ASAP

"My job is to find and attract mastery-based agents to the office, protect the culture, and make sure everyone is happy! "






