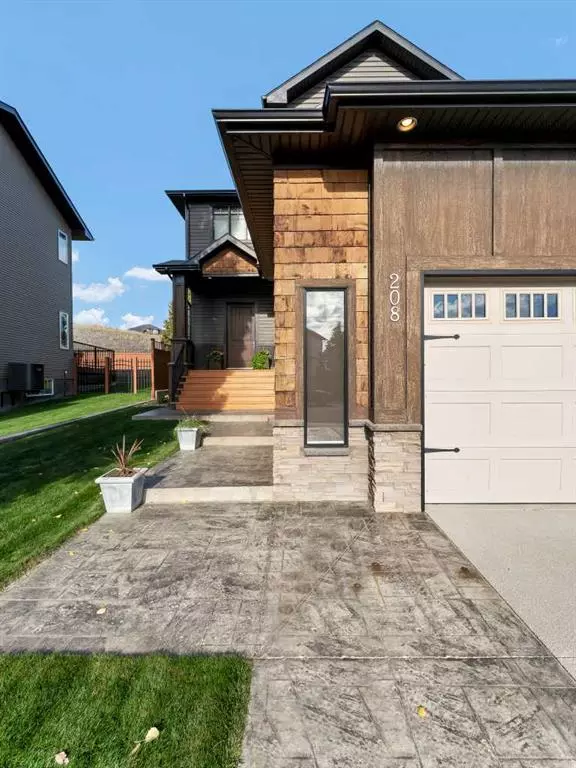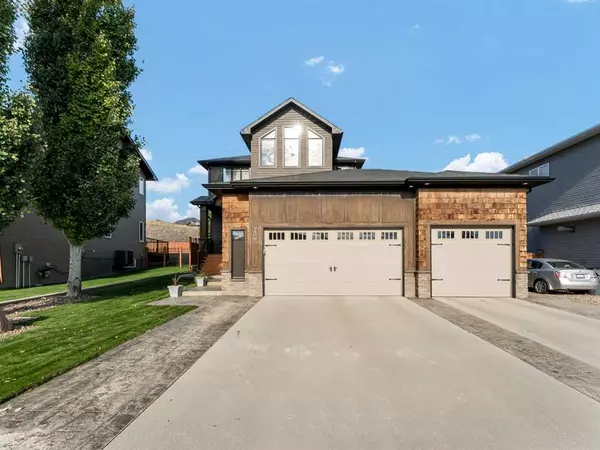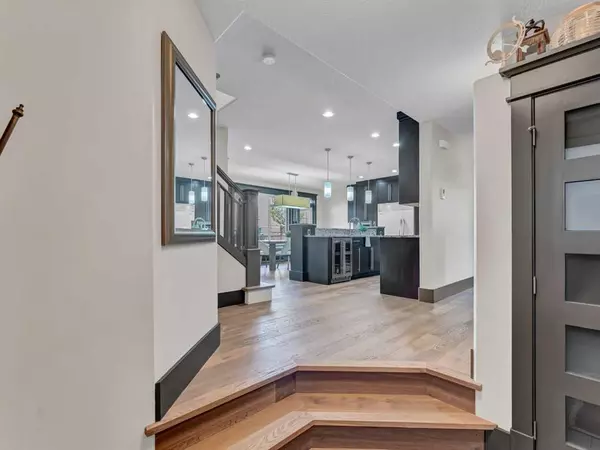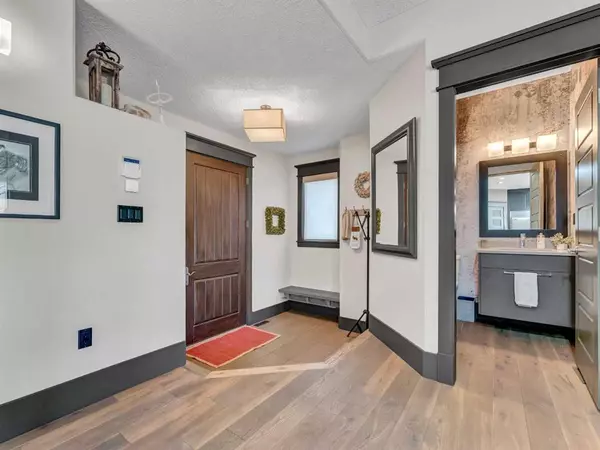$680,000
$689,900
1.4%For more information regarding the value of a property, please contact us for a free consultation.
4 Beds
4 Baths
2,358 SqFt
SOLD DATE : 10/26/2023
Key Details
Sold Price $680,000
Property Type Single Family Home
Sub Type Detached
Listing Status Sold
Purchase Type For Sale
Square Footage 2,358 sqft
Price per Sqft $288
Subdivision Ranchland
MLS® Listing ID A2086443
Sold Date 10/26/23
Style 2 Storey
Bedrooms 4
Full Baths 3
Half Baths 1
Originating Board Medicine Hat
Year Built 2008
Annual Tax Amount $5,329
Tax Year 2023
Lot Size 5,936 Sqft
Acres 0.14
Property Description
This custom-built 2 storey home is all about a feeling. From the moment you arrive, the tasteful curb appeal and beautiful exterior will leave you wanting to see more. This feels like home…a place to laugh, enjoy family, and make unforgettable memories. Spaciously designed, this residence features an abundance of natural light, premium hardwood flooring and high ceilings throughout. The open concept main floor allows the perfect layout for work and entertaining with a den located just off the main entry, as well as a cozy living room with gas fireplace and large dining area with ample windows to take in the picturesque back yard. The kitchen boasts granite counters, high end stainless appliances, built-in cabinet features, and a large breakfast bar that provides additional seating. A bonus room on the upper level will no doubt become one of your favorite gathering spots offering plenty of space to relax with a beautiful outdoor view on repeat. The primary bedroom features a cathedral ceiling, large windows giving a glimpse of the coulees in the distance, a 5-piece ensuite with heated floors and generous walk-in closet. Two additional bedrooms and a 4-piece bath complete this well-designed 2nd storey. The fully developed basement has a large recreation room, 4th bedroom, an additional room currently being used as a gym, 3-piece bath and storage. Don’t forget main floor laundry with direct access to the triple attached, heated garage with coated floors, and stylish cabinetry. The home’s peaceful backyard setting sits next to the hillside and offers professional landscaping, u/g sprinklers, fire table, hot tub and so much more, all on a lot that feels perfect for getting back to nature. Not a detail has been missed in this modern, chic home in a desirable neighborhood. Contact your realtor to book a private showing or view the virtual tour anytime. You won’t want to miss it!
Location
Province AB
County Medicine Hat
Zoning R-LD
Direction SE
Rooms
Other Rooms 1
Basement Finished, Full
Interior
Interior Features Breakfast Bar, Ceiling Fan(s), Double Vanity, Granite Counters, High Ceilings, Jetted Tub, Open Floorplan, Walk-In Closet(s)
Heating Fireplace(s), Forced Air, Natural Gas
Cooling Central Air
Flooring Carpet, Hardwood, Tile
Fireplaces Number 1
Fireplaces Type Gas
Appliance Built-In Refrigerator, Central Air Conditioner, Dishwasher, Double Oven, Garage Control(s), Garburator, Microwave, Stove(s), Washer/Dryer, Wine Refrigerator
Laundry Main Level
Exterior
Parking Features Triple Garage Attached
Garage Spaces 3.0
Garage Description Triple Garage Attached
Fence Fenced
Community Features Golf, Park, Schools Nearby, Shopping Nearby, Street Lights, Walking/Bike Paths
Roof Type Asphalt Shingle
Porch Deck
Lot Frontage 53.0
Exposure SE
Total Parking Spaces 3
Building
Lot Description Back Yard, Front Yard, No Neighbours Behind, Landscaped, Underground Sprinklers
Foundation Poured Concrete
Architectural Style 2 Storey
Level or Stories Two
Structure Type Other,Stone,Vinyl Siding,Wood Frame
Others
Restrictions Utility Right Of Way
Tax ID 83497382
Ownership Private
Read Less Info
Want to know what your home might be worth? Contact us for a FREE valuation!

Our team is ready to help you sell your home for the highest possible price ASAP

"My job is to find and attract mastery-based agents to the office, protect the culture, and make sure everyone is happy! "






