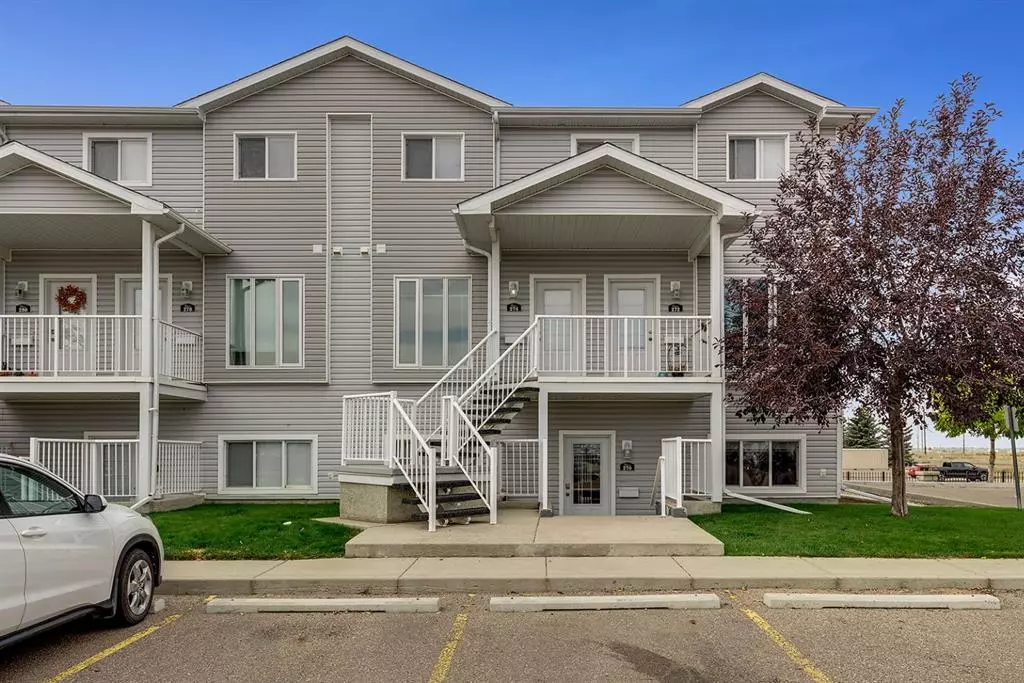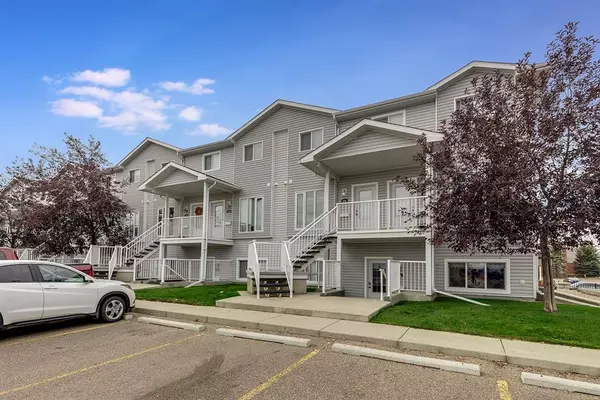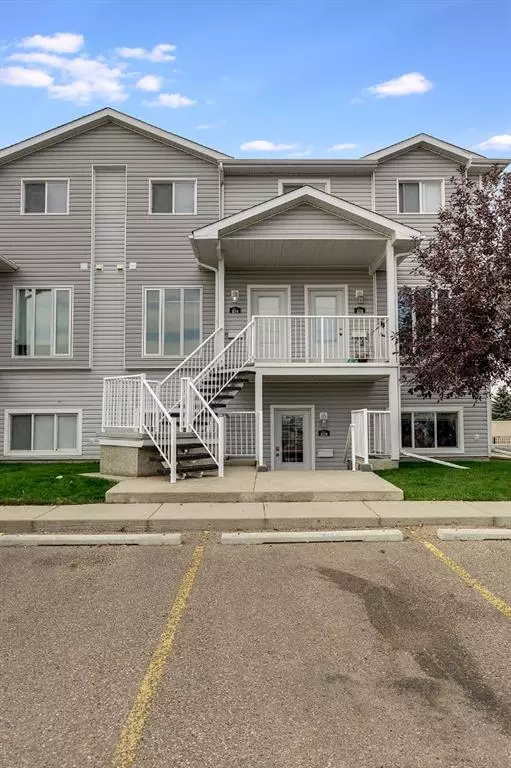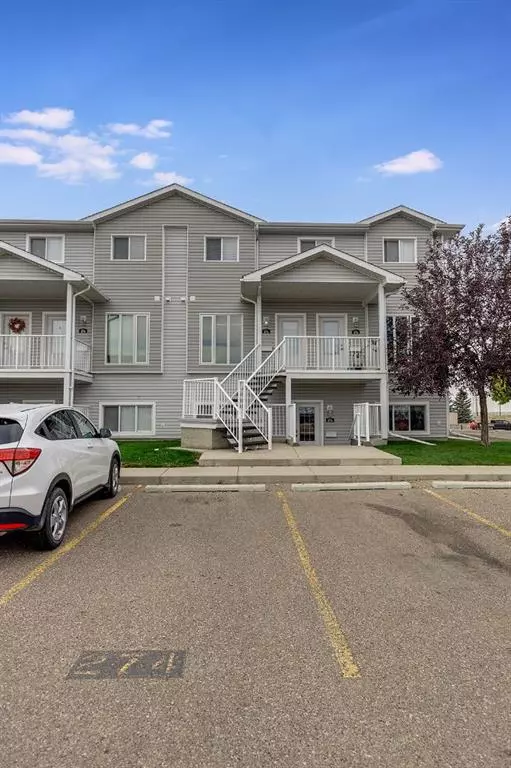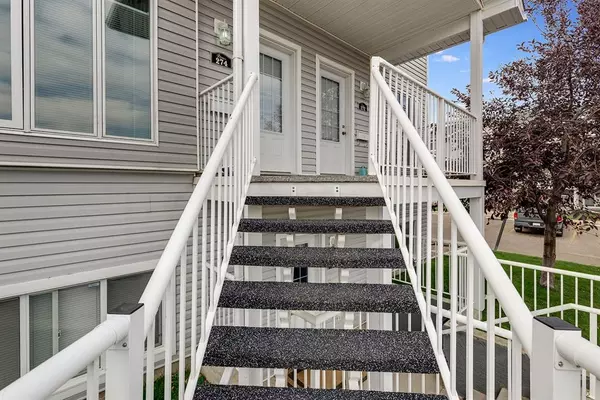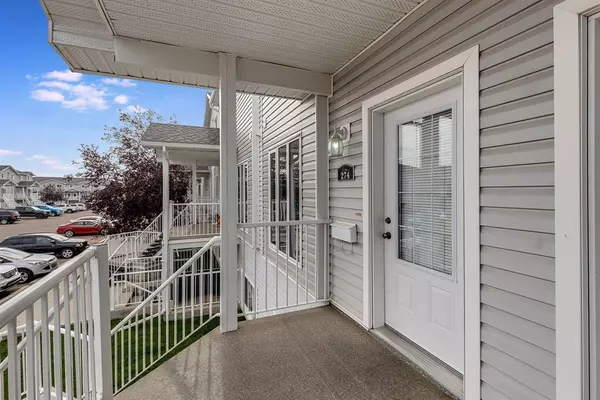$160,000
$169,900
5.8%For more information regarding the value of a property, please contact us for a free consultation.
2 Beds
2 Baths
960 SqFt
SOLD DATE : 10/27/2023
Key Details
Sold Price $160,000
Property Type Townhouse
Sub Type Row/Townhouse
Listing Status Sold
Purchase Type For Sale
Square Footage 960 sqft
Price per Sqft $166
Subdivision Northeast Crescent Heights
MLS® Listing ID A2083516
Sold Date 10/27/23
Style 2 Storey
Bedrooms 2
Full Baths 1
Half Baths 1
Condo Fees $276
Originating Board Medicine Hat
Year Built 2007
Annual Tax Amount $1,292
Tax Year 2023
Property Description
Maintenance free living and located near restaurants, school and highway access, this recently updated 2 storey condo has so much to offer. With an open concept kitchen and eating area, the fully equipped kitchen includes a breakfast bar, new microwave hood fan and dishwasher. There is a 2pc bath and under the stair closet, which can be used for all the extras or even as a small pantry. The deck looks out over the commercial buildings behind offering privacy and quiet. Unit storage is conveniently located on the deck. The living room has large windows to allow for loads of natural light and the front closet adds even more storage. Upstairs, you'll find 2 nicely sized bedrooms, a 4pc bathroom and laundry. Both parking stalls are located right out the front of the unit and the park/playground are a short walk away. This unit has been well maintained and is ready for someone to call home.
Location
Province AB
County Medicine Hat
Zoning R-MD
Direction NE
Rooms
Basement None
Interior
Interior Features Breakfast Bar, Open Floorplan, Vinyl Windows
Heating Forced Air
Cooling Central Air
Flooring Carpet, Laminate, Vinyl Plank
Appliance Central Air Conditioner, Dishwasher, Dryer, Electric Range, Microwave Hood Fan, Refrigerator, Washer
Laundry Upper Level
Exterior
Parking Features Asphalt, Assigned, Outside, Parking Lot, Stall
Garage Description Asphalt, Assigned, Outside, Parking Lot, Stall
Fence None
Community Features Park, Playground, Schools Nearby, Shopping Nearby, Sidewalks, Street Lights
Amenities Available Park, Playground
Roof Type Asphalt Shingle
Porch Deck, Enclosed
Exposure NE
Total Parking Spaces 2
Building
Lot Description Street Lighting
Foundation Poured Concrete
Architectural Style 2 Storey
Level or Stories Two
Structure Type Concrete,Vinyl Siding,Wood Frame
Others
HOA Fee Include Gas,Maintenance Grounds,Parking,Professional Management,Reserve Fund Contributions,Snow Removal,Water
Restrictions Pet Restrictions or Board approval Required
Tax ID 83492548
Ownership Private
Pets Allowed Restrictions
Read Less Info
Want to know what your home might be worth? Contact us for a FREE valuation!

Our team is ready to help you sell your home for the highest possible price ASAP

"My job is to find and attract mastery-based agents to the office, protect the culture, and make sure everyone is happy! "

