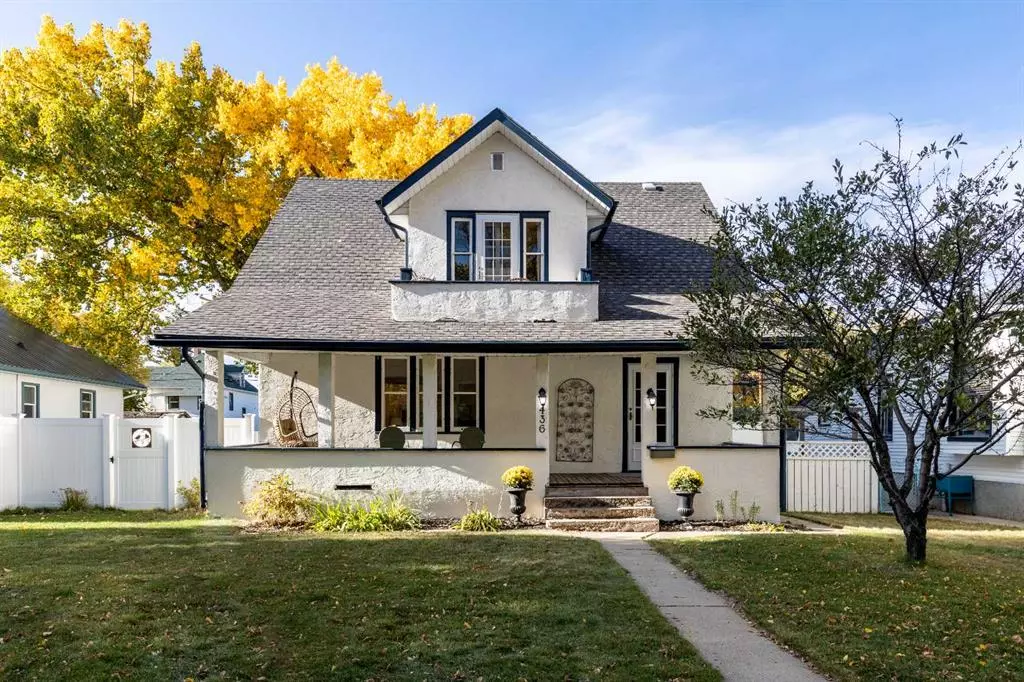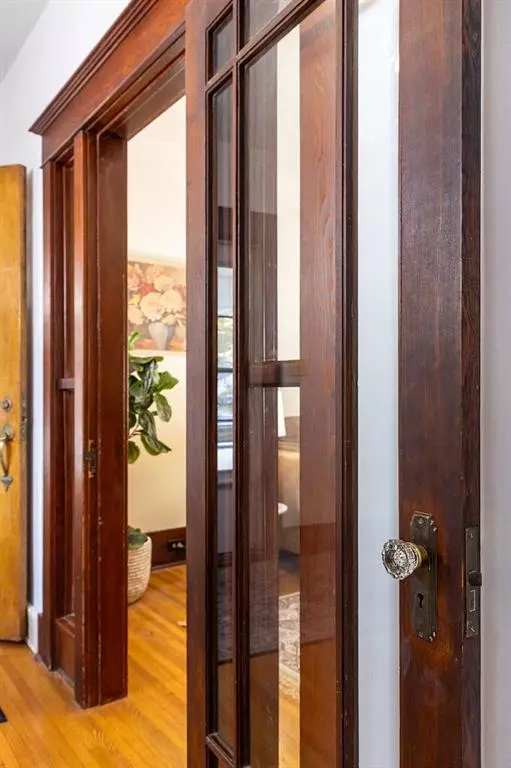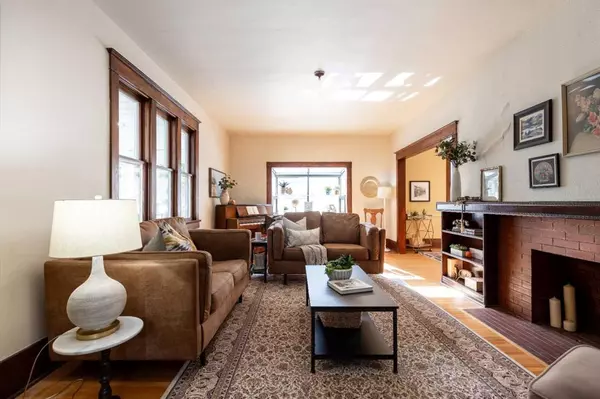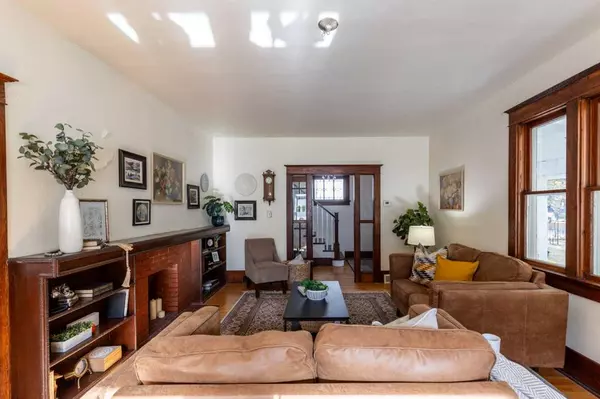$430,000
$434,900
1.1%For more information regarding the value of a property, please contact us for a free consultation.
4 Beds
3 Baths
1,602 SqFt
SOLD DATE : 10/28/2023
Key Details
Sold Price $430,000
Property Type Single Family Home
Sub Type Detached
Listing Status Sold
Purchase Type For Sale
Square Footage 1,602 sqft
Price per Sqft $268
Subdivision Se Hill
MLS® Listing ID A2083272
Sold Date 10/28/23
Style 1 and Half Storey
Bedrooms 4
Full Baths 2
Half Baths 1
Originating Board Medicine Hat
Year Built 1926
Annual Tax Amount $3,169
Tax Year 2023
Lot Size 6,501 Sqft
Acres 0.15
Property Description
Welcome to this beautifully updated character home, nestled on one of the most sought-after tree-lined streets in the heart of the city. This charming residence seamlessly blends modern updates with timeless elegance, promising a truly inviting living experience. Upon stepping inside, you'll immediately be drawn to the stunning & meticulously designed custom kitchen, where no detail has been left unconsidered, from the central island with numerous drawers and power to plug in your mixer, to the butlers pantry with gorgeous hand crafted leaded glass.. seriously so good. It's a true haven for avid bakers, a hub for family gatherings, and an ideal space for prepping before entertaining in the expansive dining room. HUGE Bonus! The main floor now boasts the added convenience of a thoughtfully placed powder room, enhancing ease of daily living. Throughout the home, you'll find that all bathrooms have been tastefully upgraded, ensuring both style, beauty and functionality. Other Notable updates included a large number of windows that been updated to vinyl & New Carpets in the basement... not ending there as there are a number of updates and care taken throughout the years. This functional family home offers a total of 4 (3+1) bedrooms & 2.5 bathrooms, which is the perfect setup that buyers are looking for! As you step outside, you'll find a fully fenced and private yard, providing a private retreat for relaxation and outdoor activities. The recently built oversized 26x26 garage is a standout feature, offering ample space for vehicles and additional storage, a true asset sure to be appreciated. With a perfect blend of historic charm and contemporary updates, this home is a true gem. Don't miss the opportunity to make it your own and experience the quintessential blend of comfort, fun and elegance in an unbeatable location!!
Location
Province AB
County Medicine Hat
Zoning R-LD
Direction SE
Rooms
Basement Finished, Full
Interior
Interior Features Bookcases, Built-in Features, Closet Organizers, Granite Counters, Kitchen Island, Natural Woodwork, No Smoking Home, Soaking Tub, Vinyl Windows, Walk-In Closet(s)
Heating Forced Air
Cooling Central Air
Flooring Hardwood, Vinyl
Appliance Central Air Conditioner, Dishwasher, Garage Control(s), Range Hood, Refrigerator, Stove(s), Washer/Dryer, Window Coverings
Laundry In Basement, Sink
Exterior
Parking Features Double Garage Detached
Garage Spaces 2.0
Garage Description Double Garage Detached
Fence Fenced
Community Features Park, Playground, Schools Nearby, Shopping Nearby, Sidewalks
Roof Type Asphalt Shingle
Porch Front Porch
Lot Frontage 50.0
Total Parking Spaces 2
Building
Lot Description Back Lane, Back Yard, Front Yard, Lawn, Garden, Private, See Remarks
Foundation Poured Concrete
Architectural Style 1 and Half Storey
Level or Stories One and One Half
Structure Type Stucco
Others
Restrictions None Known
Tax ID 83514733
Ownership Private
Read Less Info
Want to know what your home might be worth? Contact us for a FREE valuation!

Our team is ready to help you sell your home for the highest possible price ASAP
"My job is to find and attract mastery-based agents to the office, protect the culture, and make sure everyone is happy! "






