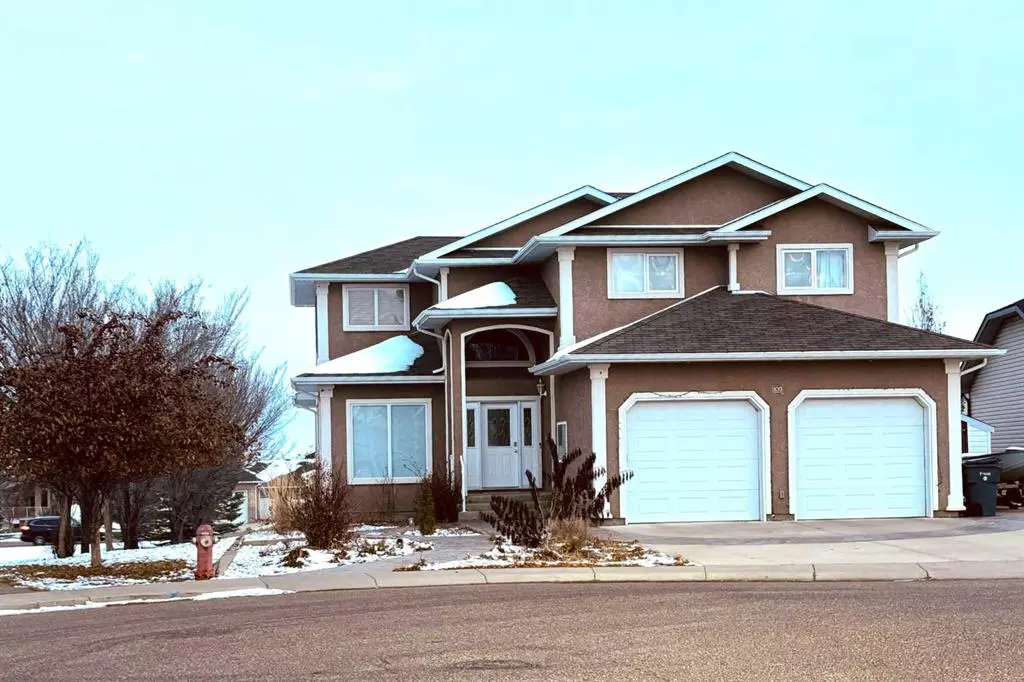$518,000
$525,000
1.3%For more information regarding the value of a property, please contact us for a free consultation.
4 Beds
4 Baths
2,064 SqFt
SOLD DATE : 10/31/2023
Key Details
Sold Price $518,000
Property Type Single Family Home
Sub Type Detached
Listing Status Sold
Purchase Type For Sale
Square Footage 2,064 sqft
Price per Sqft $250
Subdivision Sw Southridge
MLS® Listing ID A2090528
Sold Date 10/31/23
Style 2 Storey
Bedrooms 4
Full Baths 3
Half Baths 1
Originating Board Medicine Hat
Year Built 2003
Annual Tax Amount $4,606
Tax Year 2023
Lot Size 6,383 Sqft
Acres 0.15
Property Description
Discover this beautiful two-story home with a stunning walkout, nestled alongside a picturesque trail system. The functional main floor exudes an airy and open ambiance with expansive windows. Featuring a spacious kitchen with ample storage, dining room, conveniently situated office/flex space right off the entrance, main floor laundry, two-piece bathroom and a living room with two-story ceilings and a gas fireplace. Stepping outside, the large covered deck offers a great space for entertaining guests or enjoying a quiet morning coffee. Ascending to the upper floor, the master bedroom is sure to impress with its walk-in closet, a luxurious five-piece ensuite, and a dual-sided gas fireplace. Two more bedrooms and a well-appointed four-piece bathroom complete this level. The walkout basement is a haven, featuring a generous family room, a well-equipped wet bar, three-piece bathroom, a fourth bedroom and direct access to the patio and landscaped backyard. Practical storage solutions and a three-zone heating and cooling system, further enhance this already remarkable home. With a host of exceptional features and an enviable location, this property offers an exceptional living experience. Don't miss your chance to make it yours!
Location
Province AB
County Medicine Hat
Zoning R-LD
Direction S
Rooms
Other Rooms 1
Basement Finished, Walk-Out To Grade
Interior
Interior Features Double Vanity, Kitchen Island, Laminate Counters, Walk-In Closet(s), Wet Bar
Heating Forced Air, Natural Gas
Cooling Central Air
Flooring Carpet, Hardwood, Tile
Fireplaces Number 2
Fireplaces Type Double Sided, Gas, Living Room, Master Bedroom
Appliance Bar Fridge, Central Air Conditioner, Dishwasher, Garage Control(s), Microwave, Refrigerator, Stove(s), Washer/Dryer, Window Coverings, Wine Refrigerator
Laundry Main Level
Exterior
Parking Features Concrete Driveway, Double Garage Attached, Front Drive, Garage Door Opener, Garage Faces Front, RV Access/Parking
Garage Spaces 2.0
Garage Description Concrete Driveway, Double Garage Attached, Front Drive, Garage Door Opener, Garage Faces Front, RV Access/Parking
Fence Fenced
Community Features Park, Playground, Schools Nearby, Sidewalks, Street Lights, Walking/Bike Paths
Roof Type Asphalt Shingle
Porch Deck, Patio, Screened
Lot Frontage 59.91
Total Parking Spaces 5
Building
Lot Description Back Yard, Backs on to Park/Green Space, City Lot, Landscaped, Underground Sprinklers, Private
Foundation Poured Concrete
Architectural Style 2 Storey
Level or Stories Two
Structure Type Vinyl Siding,Wood Frame
Others
Restrictions None Known
Tax ID 83512131
Ownership Private
Read Less Info
Want to know what your home might be worth? Contact us for a FREE valuation!

Our team is ready to help you sell your home for the highest possible price ASAP

"My job is to find and attract mastery-based agents to the office, protect the culture, and make sure everyone is happy! "

