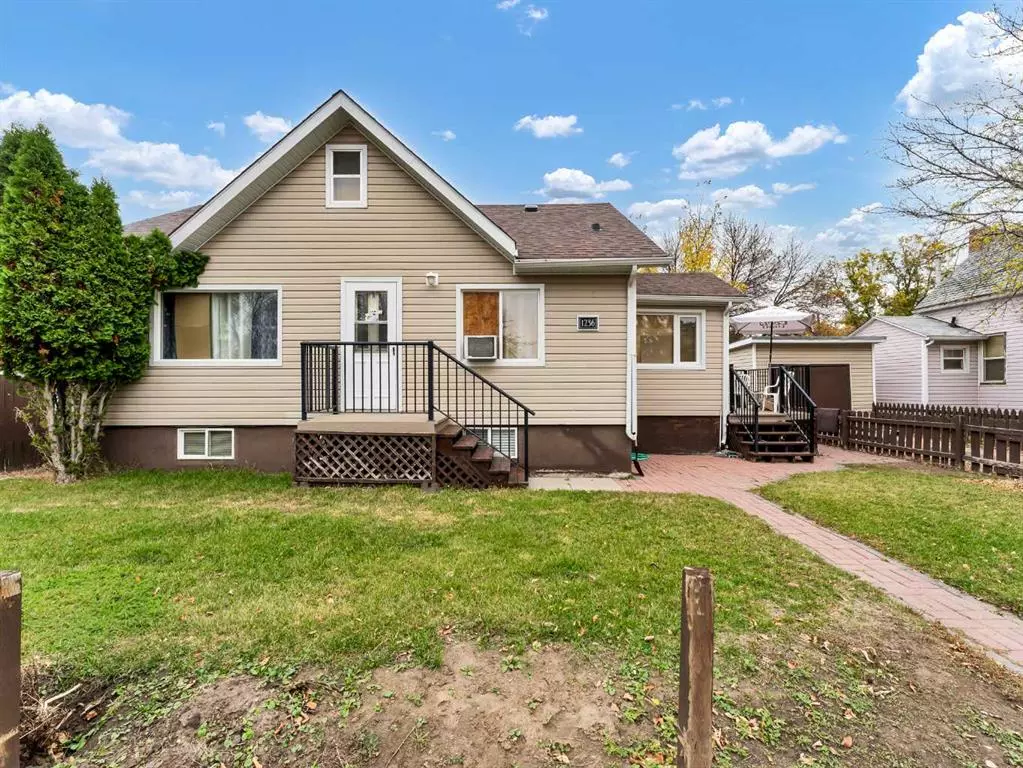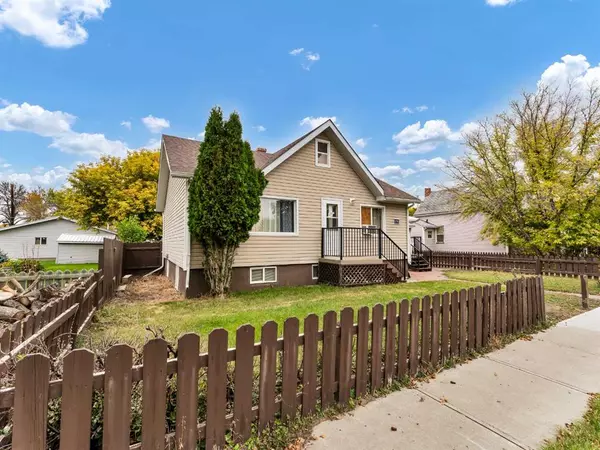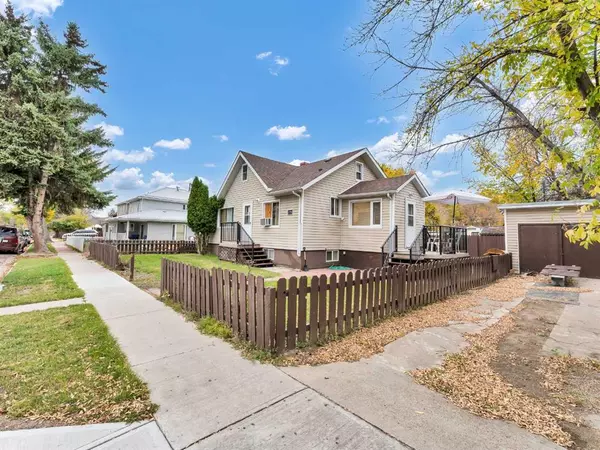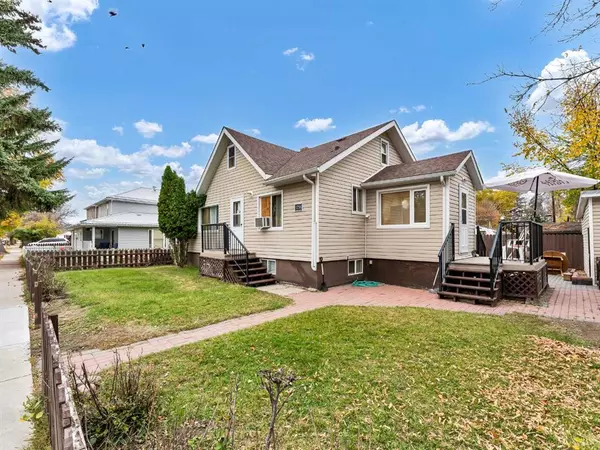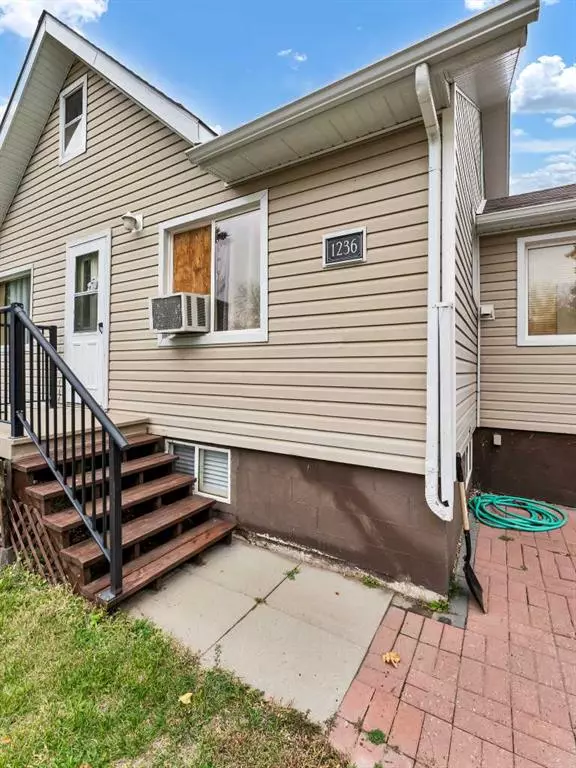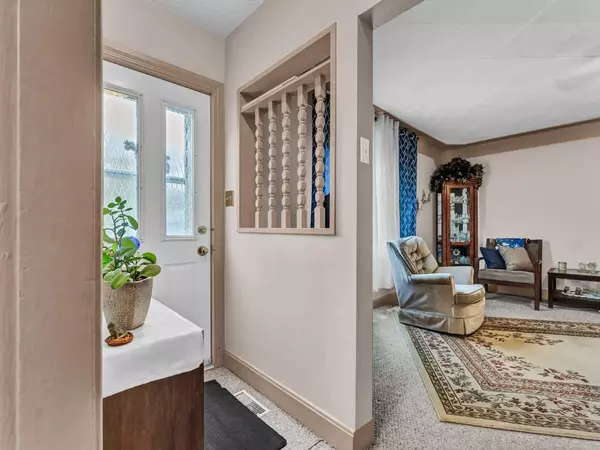$218,000
$215,000
1.4%For more information regarding the value of a property, please contact us for a free consultation.
5 Beds
2 Baths
1,167 SqFt
SOLD DATE : 10/31/2023
Key Details
Sold Price $218,000
Property Type Single Family Home
Sub Type Detached
Listing Status Sold
Purchase Type For Sale
Square Footage 1,167 sqft
Price per Sqft $186
Subdivision River Flats
MLS® Listing ID A2083790
Sold Date 10/31/23
Style 1 and Half Storey
Bedrooms 5
Full Baths 2
Originating Board Medicine Hat
Year Built 1944
Annual Tax Amount $1,880
Tax Year 2023
Lot Size 9,903 Sqft
Acres 0.23
Property Description
An affordable & unique opportunity to cash flow. On a huge 66 X 150 lot, this home features a separate 2 bedroom non-registered basement suite. Complete with separate entrances, separate laundry rooms, and separate bathrooms. 2 fridges, 2 stoves, 2 washers/dryers included plus a 12 X 18'6" Garage. New shingles on the home in 2022. A brick patio, a deck off of the main floor bedroom, and a large fenced yard are bonus added features. A great chance to get into a home with a mortgage helper or revenue generator. Close to schools, with excellent tenants. Contact for details and make the call to your local neighbourhood REALTOR® today!
Location
Province AB
County Medicine Hat
Zoning R-LD
Direction S
Rooms
Basement Separate/Exterior Entry, Finished, Full, Suite
Interior
Interior Features See Remarks
Heating Forced Air, Natural Gas
Cooling Wall/Window Unit(s)
Flooring Carpet, Linoleum, Vinyl
Appliance See Remarks
Laundry Lower Level, Main Level
Exterior
Parking Features Off Street, Single Garage Detached
Garage Spaces 1.0
Garage Description Off Street, Single Garage Detached
Fence Fenced
Community Features Park, Playground, Schools Nearby, Sidewalks
Roof Type Asphalt Shingle
Porch Patio
Lot Frontage 66.0
Total Parking Spaces 2
Building
Lot Description Back Lane, Back Yard
Foundation Poured Concrete
Architectural Style 1 and Half Storey
Level or Stories One and One Half
Structure Type Mixed
Others
Restrictions None Known
Tax ID 83516183
Ownership Private
Read Less Info
Want to know what your home might be worth? Contact us for a FREE valuation!

Our team is ready to help you sell your home for the highest possible price ASAP
"My job is to find and attract mastery-based agents to the office, protect the culture, and make sure everyone is happy! "

