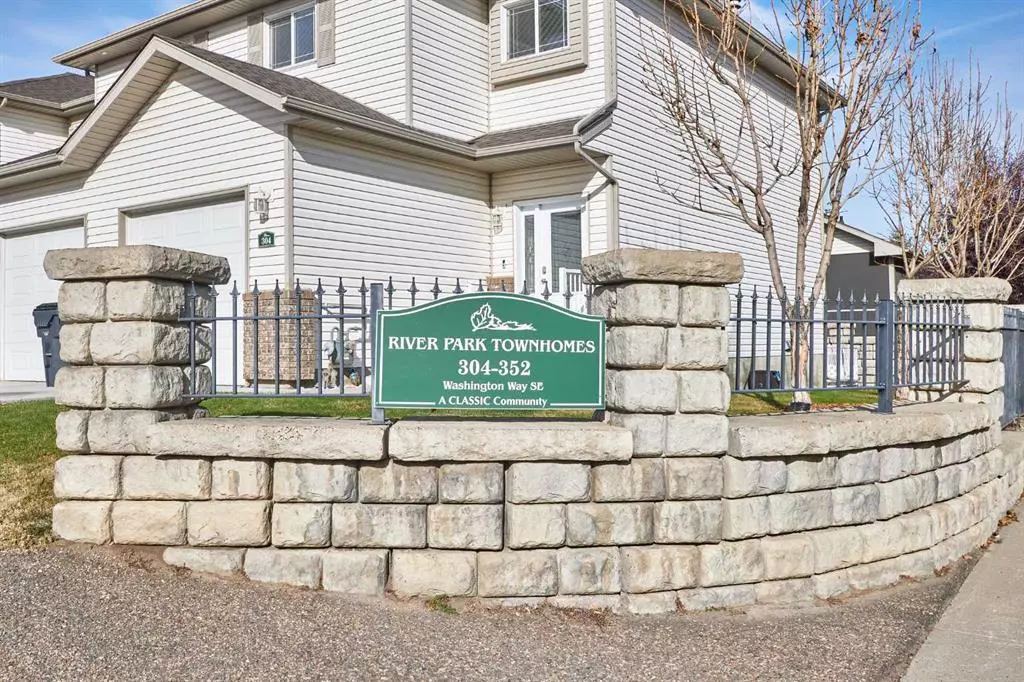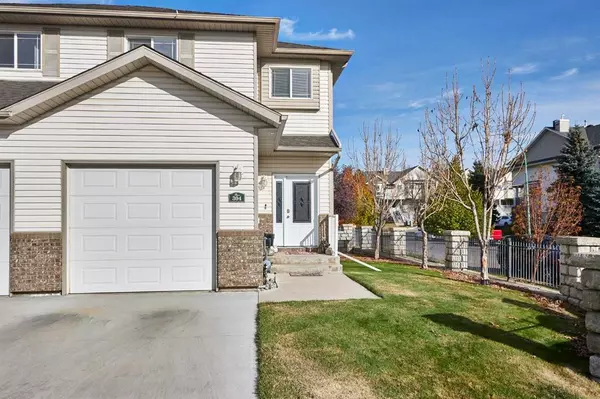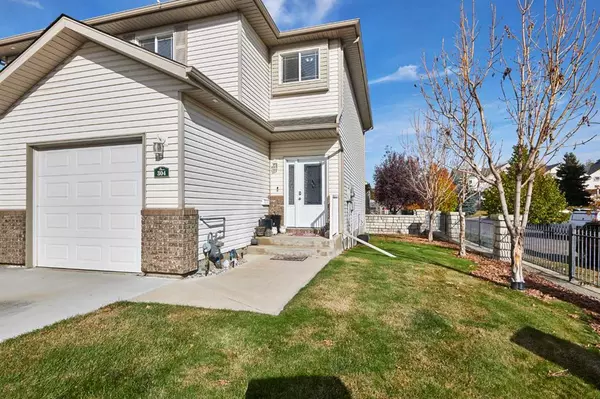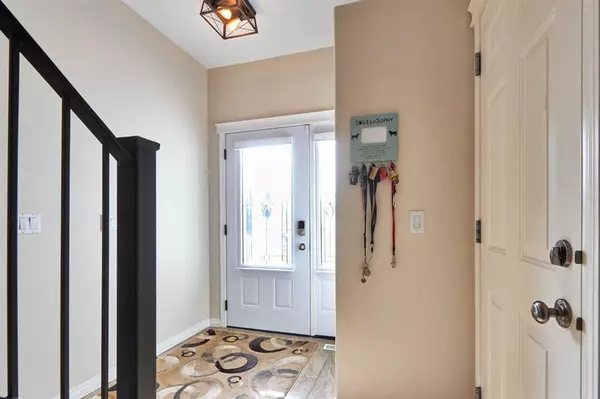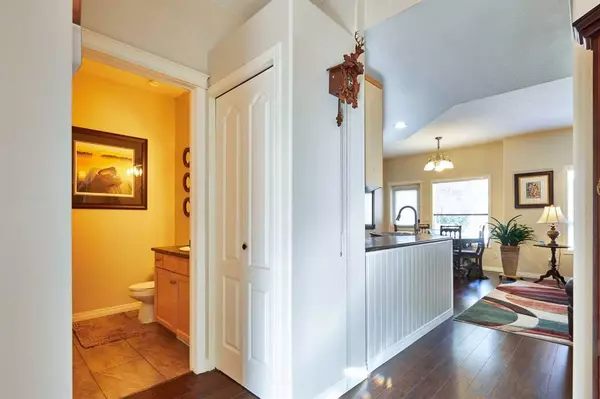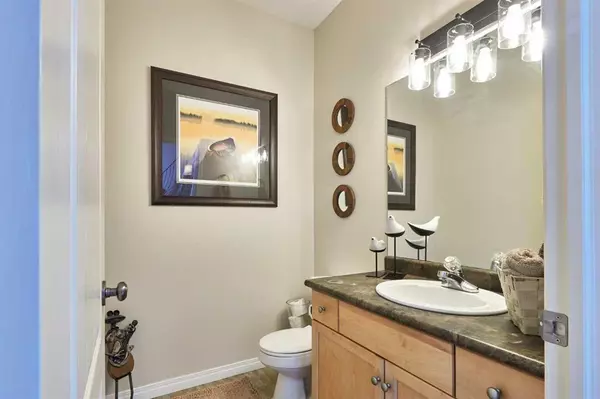$249,000
$252,500
1.4%For more information regarding the value of a property, please contact us for a free consultation.
3 Beds
4 Baths
1,235 SqFt
SOLD DATE : 11/01/2023
Key Details
Sold Price $249,000
Property Type Single Family Home
Sub Type Semi Detached (Half Duplex)
Listing Status Sold
Purchase Type For Sale
Square Footage 1,235 sqft
Price per Sqft $201
Subdivision River Flats
MLS® Listing ID A2087908
Sold Date 11/01/23
Style 2 Storey,Side by Side
Bedrooms 3
Full Baths 3
Half Baths 1
Condo Fees $287
Originating Board Medicine Hat
Year Built 2004
Annual Tax Amount $1,988
Tax Year 2023
Property Description
This beautiful end unit in the popular River Park Townhouses is walking distance to Strathcona Park and will not disappoint! Freshly painted with newer flooring this home is ready for a new family to move in and enjoy all that it has to offer! The main floor features a functional layout with a 2 pc powder room, open concept kitchen and dining area and comfortable living room. Entrance to the back patio is off of the dining area for easy access for your BBQ or smoker. Upstairs is home to the primary bedroom with a walk in closet and 4 pc ensuite, as an added bonus the second bedroom also has an attached 4 pc ensuite - both bedrooms are a generous size - and for convenience the laundry is located on this level. Downstairs you will find the 3rd bedroom, a 3 pc bathroom, a good size family area and utility room plus more storage is available under the stairs. The single garage is attached and great for storage with easy access to the main floor making it very convenient for unpacking groceries. This home has been well cared for and updated over the years including newer flooring, fresh paint, HWT 2017, Furnace Sept 08 and new light fixtures throughout. The location is fantastic, walking distance to the Veiner Centre, the outdoor pool, splash park and walking trails at Strathcona Park. This home is priced to sell and won't last on market long - don't miss your chance - call your real estate professional today to book your private viewing!
Location
Province AB
County Medicine Hat
Zoning R-MD
Direction SE
Rooms
Other Rooms 1
Basement Finished, Full
Interior
Interior Features Central Vacuum
Heating Forced Air
Cooling Central Air
Flooring Carpet, Linoleum
Appliance Central Air Conditioner, Dishwasher, Garage Control(s), Garburator, Microwave Hood Fan, Refrigerator, Stove(s), Washer/Dryer, Window Coverings
Laundry Laundry Room, Upper Level
Exterior
Parking Features Single Garage Attached
Garage Spaces 1.0
Garage Description Single Garage Attached
Fence Fenced
Community Features Park, Playground, Pool, Sidewalks, Street Lights, Walking/Bike Paths
Amenities Available None
Roof Type Asphalt Shingle
Porch Patio
Exposure SE
Total Parking Spaces 2
Building
Lot Description Corner Lot, Lawn
Foundation Poured Concrete
Architectural Style 2 Storey, Side by Side
Level or Stories Two
Structure Type Aluminum Siding
Others
HOA Fee Include Common Area Maintenance,Insurance,Maintenance Grounds,Professional Management,Reserve Fund Contributions,Snow Removal,Trash
Restrictions Pet Restrictions or Board approval Required
Tax ID 83492629
Ownership Private
Pets Allowed Restrictions
Read Less Info
Want to know what your home might be worth? Contact us for a FREE valuation!

Our team is ready to help you sell your home for the highest possible price ASAP
"My job is to find and attract mastery-based agents to the office, protect the culture, and make sure everyone is happy! "

