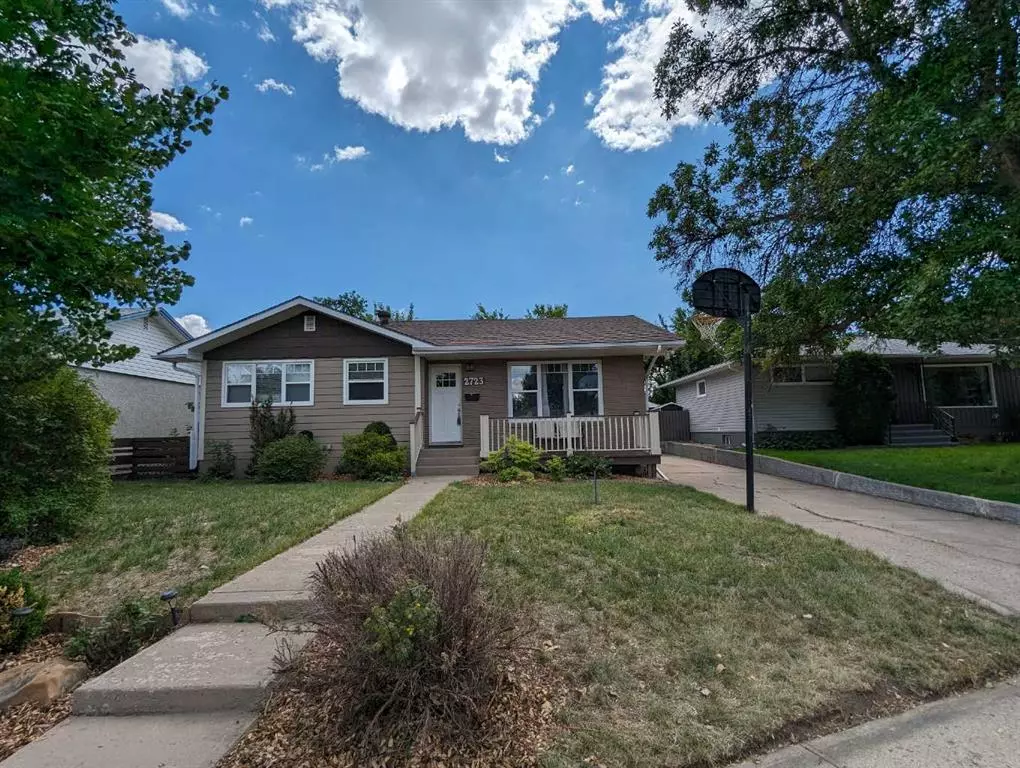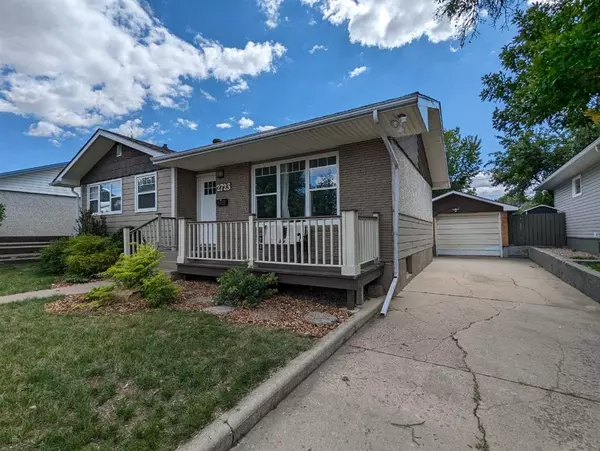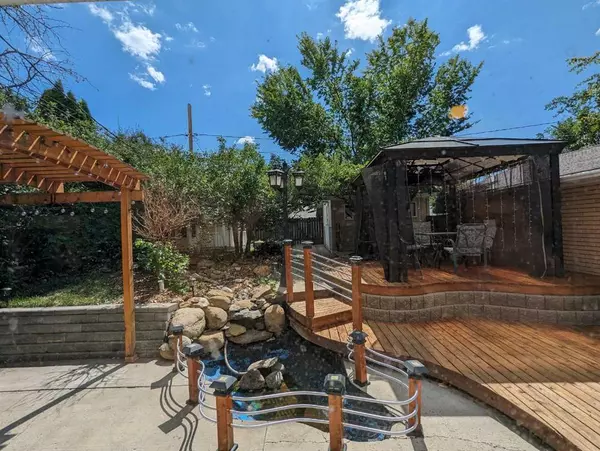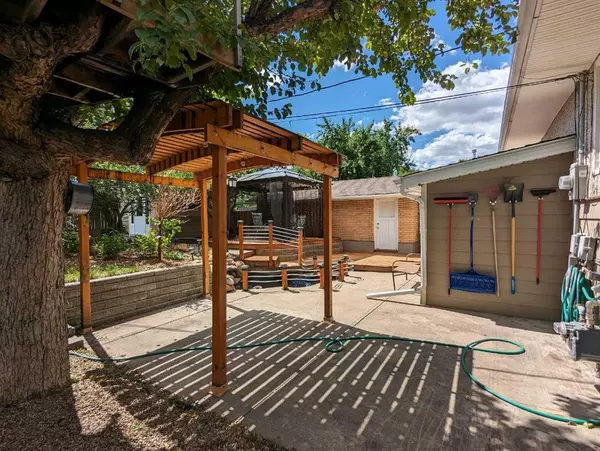$312,000
$319,900
2.5%For more information regarding the value of a property, please contact us for a free consultation.
3 Beds
2 Baths
919 SqFt
SOLD DATE : 11/03/2023
Key Details
Sold Price $312,000
Property Type Single Family Home
Sub Type Detached
Listing Status Sold
Purchase Type For Sale
Square Footage 919 sqft
Price per Sqft $339
Subdivision Crestwood-Norwood
MLS® Listing ID A2072900
Sold Date 11/03/23
Style Bungalow
Bedrooms 3
Full Baths 2
Originating Board Medicine Hat
Year Built 1962
Annual Tax Amount $2,663
Tax Year 2023
Lot Size 5,772 Sqft
Acres 0.13
Property Description
Fabulous family home in Norwood in a quiet cul-de-sac! This home welcomes you with a bright & spacious living room featuring hardwood flooring, eat-in dining room with a built-in corner bench & beautiful kitchen featuring white cabinets with dark crown trim, tile backsplash & stainless steel appliances. Down the hall you'll find the master bedroom with large windows & double closet, 2nd bedroom, 4 piece bathroom & multiple linen/storage closets. The basement hosts a spacious family room with 3rd bedroom, 3 piece bathroom, generous size laundry/utility room & an office space (would make a great 4th bedroom). This home also features a beautifully manicured & designed backyard boasting a summer entertaining oasis on the patio with a pergola, decorative pond, fruit trees, play house + tree house for the kids! Long driveway beside the house leads to the 14'x24' detached garage. Tenant's lease expires at 12 noon on November 1, 2023 - Tenant has been given notice that the landlord will not be extending or renewing the lease. Call today for a private tour!
Location
Province AB
County Medicine Hat
Zoning R-LD
Direction N
Rooms
Basement Finished, Full
Interior
Interior Features Ceiling Fan(s)
Heating Forced Air, Natural Gas
Cooling Central Air
Flooring Carpet, Hardwood, Linoleum
Fireplaces Number 1
Fireplaces Type Electric, Family Room, Stone
Appliance Central Air Conditioner, Dishwasher, Dryer, Freezer, Garage Control(s), Range Hood, Refrigerator, Stove(s), Washer
Laundry Lower Level
Exterior
Parking Features Concrete Driveway, Off Street, Single Garage Detached
Garage Spaces 1.0
Garage Description Concrete Driveway, Off Street, Single Garage Detached
Fence Fenced
Community Features Park, Playground, Schools Nearby, Shopping Nearby
Roof Type Asphalt Shingle
Porch Deck, Patio
Lot Frontage 52.0
Total Parking Spaces 3
Building
Lot Description Cul-De-Sac, Fruit Trees/Shrub(s), Irregular Lot, Landscaped, Underground Sprinklers, Private
Foundation Poured Concrete
Sewer Sewer
Water Public
Architectural Style Bungalow
Level or Stories One
Structure Type Aluminum Siding ,Brick,Composite Siding,Stucco,Wood Siding
Others
Restrictions None Known
Tax ID 83506050
Ownership Other
Read Less Info
Want to know what your home might be worth? Contact us for a FREE valuation!

Our team is ready to help you sell your home for the highest possible price ASAP

"My job is to find and attract mastery-based agents to the office, protect the culture, and make sure everyone is happy! "






