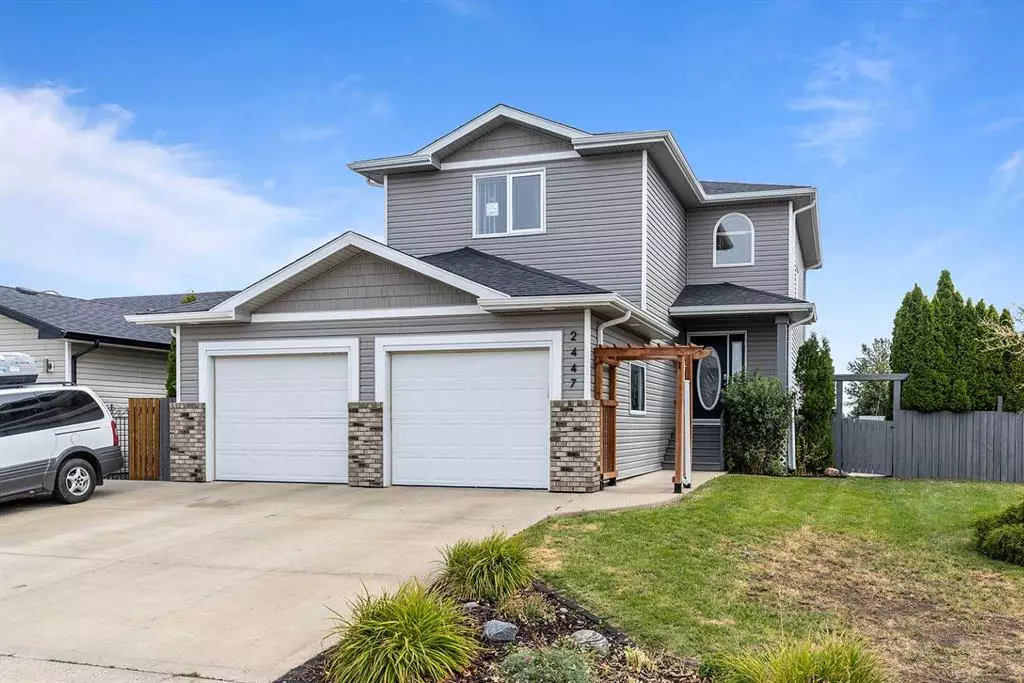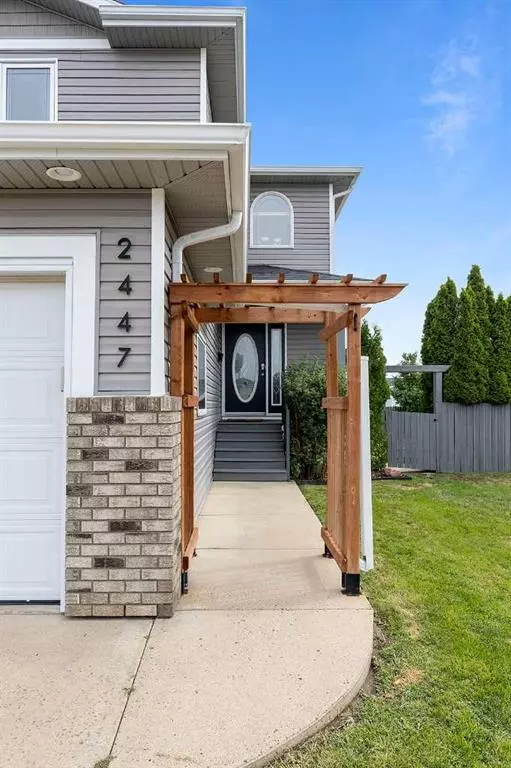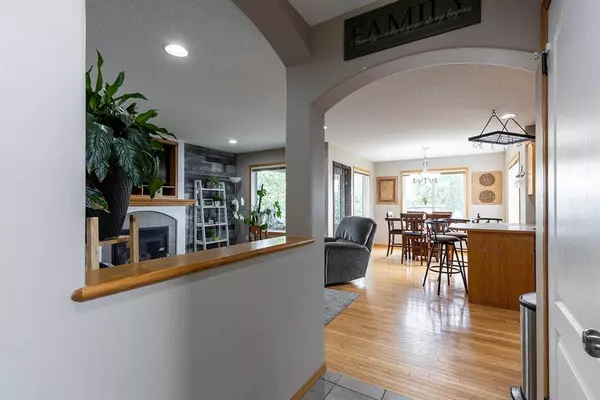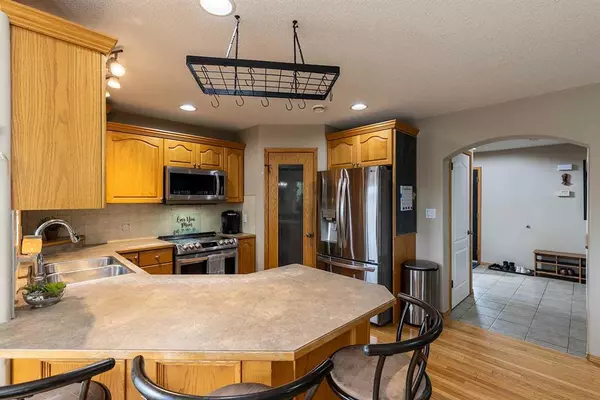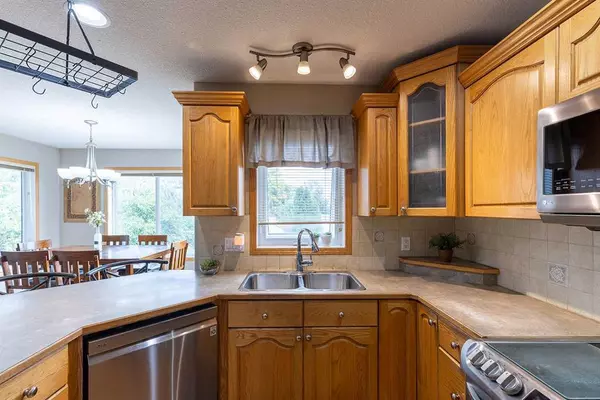$411,500
$417,900
1.5%For more information regarding the value of a property, please contact us for a free consultation.
4 Beds
4 Baths
1,601 SqFt
SOLD DATE : 11/03/2023
Key Details
Sold Price $411,500
Property Type Single Family Home
Sub Type Detached
Listing Status Sold
Purchase Type For Sale
Square Footage 1,601 sqft
Price per Sqft $257
Subdivision Northeast Crescent Heights
MLS® Listing ID A2075328
Sold Date 11/03/23
Style 2 Storey
Bedrooms 4
Full Baths 3
Half Baths 1
Originating Board Medicine Hat
Year Built 2003
Annual Tax Amount $3,513
Tax Year 2023
Lot Size 9,235 Sqft
Acres 0.21
Property Description
Beautiful 2-story home with 2 car HEATED garage, on an extra LARGE LOT. The property features a beautiful sized yard with a dog run, excellent fencing, a fire pit area (formerly a place for the above-ground pool), a Large patio area, a COVERED deck, and plenty of room for RV Parking or a future detached garage. Landscaping consists of a nice mix of trees and shrubs, including your own apple and red plum trees! If the Lot hasn’t made you book your showing yet, wait till you see the house!
The home has excellent Curb appeal with 2 separate garage doors, and key upgrades of New Shingles and Siding in fall of 2021(don’t miss the premium look of the wood shake siding in both gables). The sidewalk leading to the home has a well-appointed pergola arch and a very welcoming front porch. The main floor is open concept, with rich-looking hardwood. The living room has a beautiful feature wall with a cozy gas fireplace. The kitchen is full of natural tones; boasts New Appliances from 2 years ago, plenty of cabinets, and a walk-in pantry. The dining room has access to the cover deck, perfect for BBQs and sipping morning coffee as you watch the sun come up. Upstairs has newer carpet, 3 very good sized bedrooms, including the Primary with 3 pc Ensuite and walk-in closet, a Laundry room perfectly placed, a Full Bath with Jetted tub, and hall with built-in office Desk. Downstairs has another full bathroom with a beautiful walk-in tiled shower, 4th bedroom, a Cozy family room, and storage. New Hot water tank in 2021, well-maintained furnace and AC. The insulated garage has hot and cold faucets for a future sink, a floor drain to assist with ice melt in the winter and to keep it clean all year long, a work bench/ bar counter, plus bonus shelving for storage. The radiant heater has been well maintained and working great. Don't miss the chance to make this meticulously cared-for property your own. Schedule a visit today and envision yourself living in this remarkable home!
Location
Province AB
County Medicine Hat
Zoning R-LD
Direction W
Rooms
Other Rooms 1
Basement Finished, Full
Interior
Interior Features Breakfast Bar, Central Vacuum, Jetted Tub, Walk-In Closet(s), Wood Windows
Heating Forced Air, Natural Gas
Cooling Central Air
Flooring Carpet, Hardwood, Linoleum, Tile
Fireplaces Number 1
Fireplaces Type Gas, Living Room
Appliance Central Air Conditioner, Dishwasher, Dryer, Electric Stove, Garage Control(s), Garburator, Microwave Hood Fan, Refrigerator, Washer, Window Coverings
Laundry Upper Level
Exterior
Parking Features Double Garage Attached
Garage Spaces 2.0
Garage Description Double Garage Attached
Fence Fenced
Community Features Park, Playground, Schools Nearby, Shopping Nearby, Walking/Bike Paths
Roof Type Asphalt Shingle
Porch Deck, Patio, Rear Porch
Lot Frontage 69.56
Total Parking Spaces 8
Building
Lot Description Fruit Trees/Shrub(s), Lawn, Landscaped, Other, Rectangular Lot
Foundation Poured Concrete
Architectural Style 2 Storey
Level or Stories Two
Structure Type Brick,Concrete,Mixed,Vinyl Siding,Wood Frame
Others
Restrictions Underground Utility Right of Way
Tax ID 83517804
Ownership Private
Read Less Info
Want to know what your home might be worth? Contact us for a FREE valuation!

Our team is ready to help you sell your home for the highest possible price ASAP

"My job is to find and attract mastery-based agents to the office, protect the culture, and make sure everyone is happy! "

