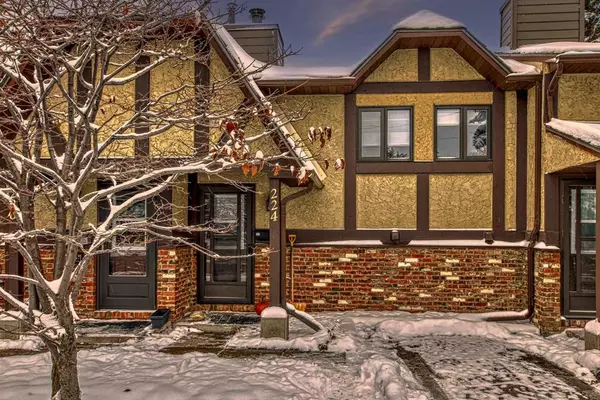$252,500
$245,000
3.1%For more information regarding the value of a property, please contact us for a free consultation.
2 Beds
1 Bath
445 SqFt
SOLD DATE : 11/09/2023
Key Details
Sold Price $252,500
Property Type Townhouse
Sub Type Row/Townhouse
Listing Status Sold
Purchase Type For Sale
Square Footage 445 sqft
Price per Sqft $567
Subdivision Ranchlands
MLS® Listing ID A2089209
Sold Date 11/09/23
Style Bi-Level
Bedrooms 2
Full Baths 1
Condo Fees $396
Originating Board Calgary
Year Built 1980
Annual Tax Amount $1,182
Tax Year 2023
Property Description
WELCOME HOME! Imagine yourself: relaxing with a glass of wine, next to your crackling wood-burning fireplace, taking in the sights of the Rocky Mountains, and seeing Canada Olympic Park lit up at night, right from your sofa in your new living room! It honestly doesn’t get any better than this! We proudly welcome you to Storybook Gardens, an amazing 18+ townhouse complex, where it’s time to start a new chapter and make Storybook Gardens your new home! This lovely 2 bedroom, 1 bath home is move-in ready! Upon arriving, you will thoroughly enjoy the tranquility that this complex offers – with towering fir trees & endless amounts of green space. Upon entering through your private entrance, you will immediately fall in love with this bi-level home. Upstairs you are greeted with TONS of natural sunlight, that shines through your massive southwest-facing picture window in the living/dining area, glass sliding doors, as well as the other two windows that are on this level, including one right over the kitchen sink! All windows & the sliding patio doors have been upgraded, helping keep your heating bills to a minimum! Speaking of staying warm, you will LOVE your beautiful wood-burning fireplace in the living room, which enhances the cozy appeal of this home even more! Your large southwest-facing deck will be your favourite place to hang out on a warm summer day, taking in all the sunshine! On the lower level, this home features two large bedrooms. Both bedrooms will be able to accommodate plenty of furniture and are perfectly situated with the full bathroom close by + laundry on this same level. The laundry room & under-stairs storage offer plenty of space! This home has just had brand new flooring installed throughout much of the home – including luxury vinyl plank flooring & plush new carpets installed on the stairs & the 2 bedrooms; as well as new baseboards that make this home pop! To complement the new flooring, you will also enjoy the lovely and natural new paint colour throughout the home. You won’t have to worry about an expensive furnace anytime soon, as the current owners just recently replaced it (2023). This complex is well maintained, has kept condo fees at an affordable level (and even includes your water, wastewater, & garbage/recycling/compost), and is situated close to many amenities. The home is within walking distance to Ranchero Park, Ranchlands Community Park, and Crowfoot Crossing and includes everything you could ever want – shopping, including grocery stores, coffee shops, pet stores, hardware stores, Crowfoot Cinema, an endless number of restaurants and so much more. Also situated within minutes of your new home is the Crowfoot LRT as well as access to major Bus routes, various off-leash dog parks, schools of all levels, and minutes from Nose Hill Park! This home is not going to last long, so be sure to book your private viewing today!
Location
Province AB
County Calgary
Area Cal Zone Nw
Zoning M-C1 d38
Direction NE
Rooms
Basement Finished, Full
Interior
Interior Features Ceiling Fan(s), No Animal Home, No Smoking Home, Open Floorplan, Pantry, See Remarks, Separate Entrance, Storage
Heating Fireplace(s), Forced Air, Natural Gas, Wood
Cooling None
Flooring Carpet, Laminate, Tile, Vinyl Plank
Fireplaces Number 1
Fireplaces Type Wood Burning
Appliance Dishwasher, Dryer, Electric Stove, Range Hood, Refrigerator, Washer
Laundry In Unit
Exterior
Garage Stall
Garage Description Stall
Fence None
Community Features Other, Park, Playground, Schools Nearby, Shopping Nearby, Sidewalks, Street Lights, Walking/Bike Paths
Amenities Available Other
Roof Type Asphalt Shingle
Porch Deck
Parking Type Stall
Exposure NE,SW
Total Parking Spaces 1
Building
Lot Description Backs on to Park/Green Space
Foundation Poured Concrete
Architectural Style Bi-Level
Level or Stories Two
Structure Type Brick,Stucco,Wood Frame
Others
HOA Fee Include Amenities of HOA/Condo,Common Area Maintenance,Insurance,Maintenance Grounds,Parking,Professional Management,Reserve Fund Contributions,See Remarks,Sewer,Snow Removal,Trash,Water
Restrictions Condo/Strata Approval,Pets Allowed,Restrictive Covenant,Utility Right Of Way
Ownership Private
Pets Description Yes
Read Less Info
Want to know what your home might be worth? Contact us for a FREE valuation!

Our team is ready to help you sell your home for the highest possible price ASAP

"My job is to find and attract mastery-based agents to the office, protect the culture, and make sure everyone is happy! "






