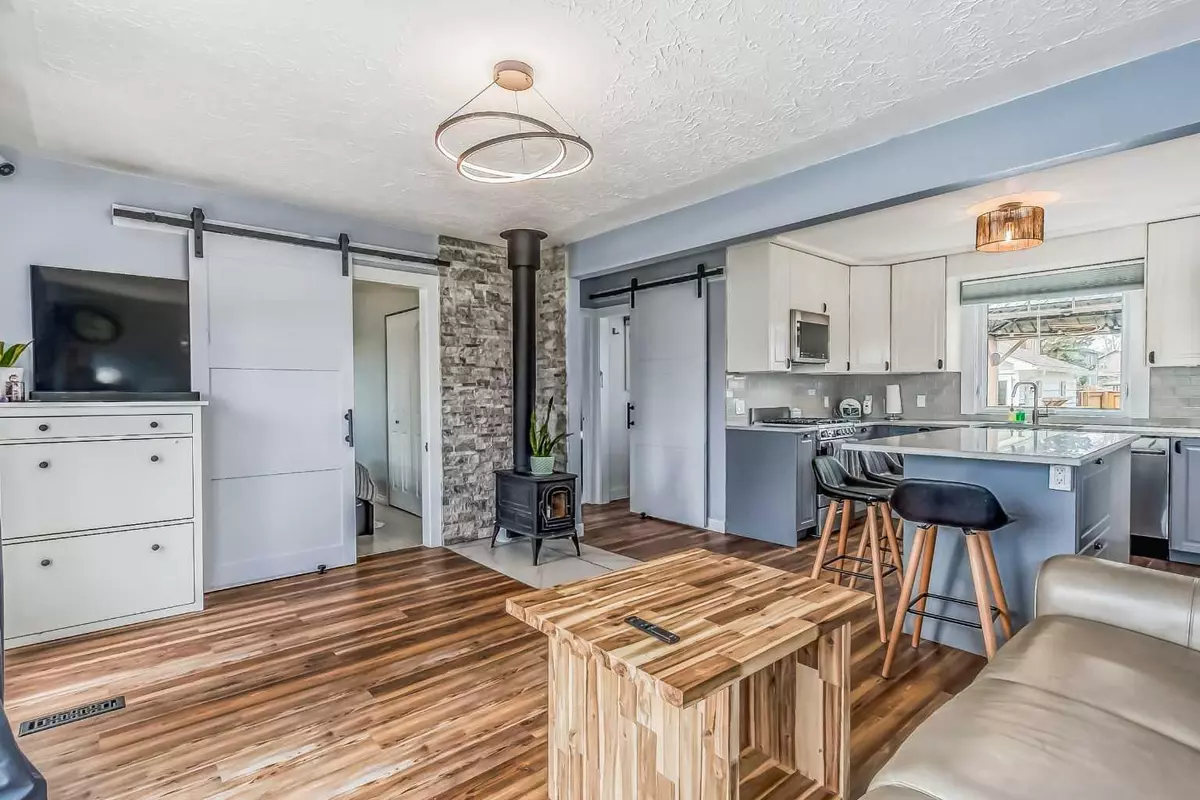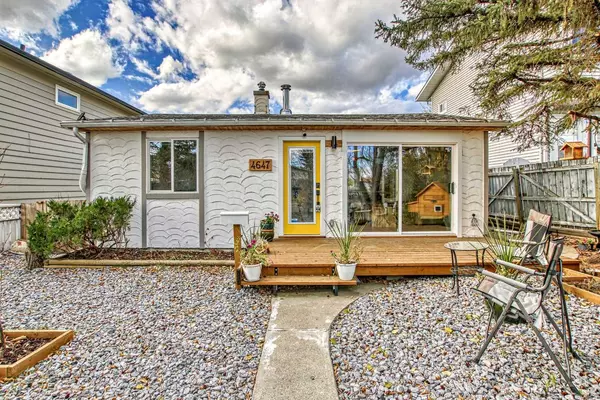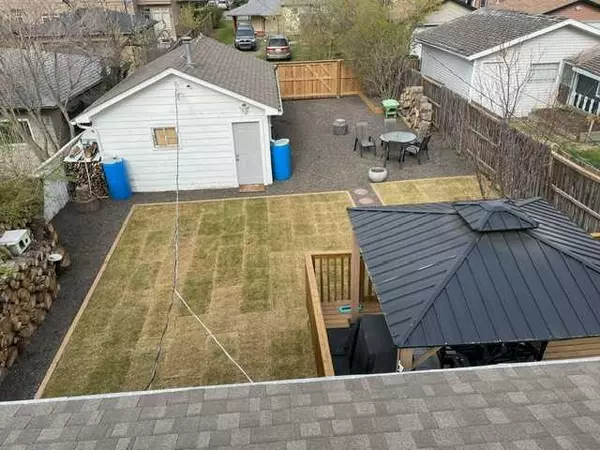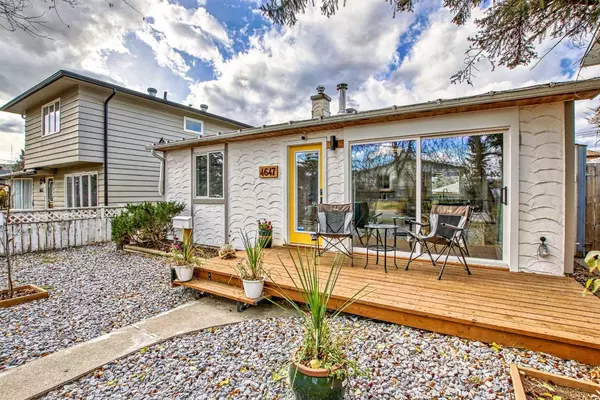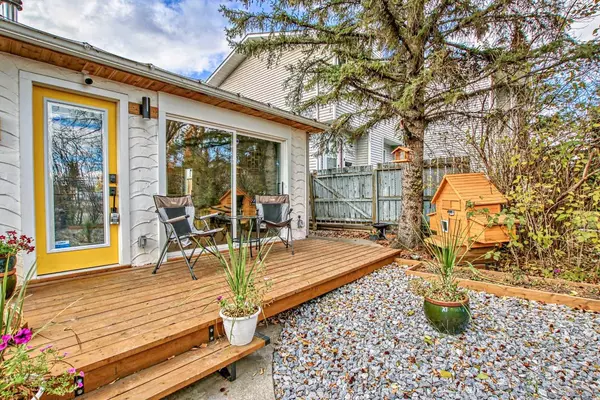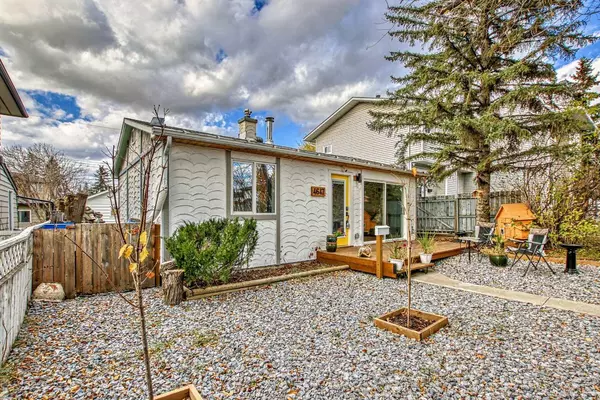$497,500
$499,900
0.5%For more information regarding the value of a property, please contact us for a free consultation.
2 Beds
1 Bath
637 SqFt
SOLD DATE : 11/15/2023
Key Details
Sold Price $497,500
Property Type Single Family Home
Sub Type Detached
Listing Status Sold
Purchase Type For Sale
Square Footage 637 sqft
Price per Sqft $781
Subdivision Bowness
MLS® Listing ID A2088999
Sold Date 11/15/23
Style Bungalow
Bedrooms 2
Full Baths 1
Originating Board Calgary
Year Built 1960
Annual Tax Amount $2,188
Tax Year 2023
Lot Size 4,940 Sqft
Acres 0.11
Property Description
Build a great life on this wonderfully updated inner city property where nothing was overlooked by the current owner!! Don't let the size fool you, this is an ideal floorplan for one level living! Amazingly updated 2 bedroom bungalow with oversized single garage, RV parking, a huge west rear landscaped yard and all on a mature-treed quiet street in West Bowness, just a short stroll to Bowness Park and the Bow River Pathway System. The renovations on this home will impress even the most discerning buyer. Just some of the updates the seller has put into this lovely home include, thick LVP flooring thru-out, freshly painted, quartz countertops including a large quartz island with beveled edges, all soft close drawers and cupboards including extra pull out drawers in all the drawers, mostly all newer windows including a brand new oversized triple pane sliding patio door off the living room which extends itself to the outdoor front living area, A new WETT certified Vermont Casting wood burning stove, a separate heat pump / air condition unit which heats and cools the house thru-out the year without having to turn on the furnace most days (big saving on utilities), upgraded insulation in attic, new drywall, insulation & vapour barrier in living room and kitchen, all new light fixtures, extra built-in smart storage in the bedrooms, upgraded electrical panel, brand new water tank including all new pex plumbing, a full security 8 camera system, and the list goes on. The yard has been professionally landscaped which includes Japanese lilacs, apricot and apple trees and fills in beautifully in the summertime to give this property ultimate seclusion. Even more impressive in the backyard is a huge rear deck with covered gazebo, new fencing including a beefy rear RV gate, freshly laid grass and firepit area, plus an extra gravel pad for vehicles next to the oversized single garage, which also features RV sewer, power and water plus an oil changing pit in the garage for the auto enthusiast. Why rent or pay condo fees when you can own this slice of heaven. This property has it all and the location can't be beat, as your 15 mins to downtown, 10 mins or less to Canada Olympic Park, U of C, Children's and Foothills Hospitals, and just a short walk to Bowmont Park and all the River pathways. Call your favorite Realtor today to view this beautiful home before it's too late!
Location
Province AB
County Calgary
Area Cal Zone Nw
Zoning R-C2
Direction E
Rooms
Basement None
Interior
Interior Features Kitchen Island, No Smoking Home, Quartz Counters
Heating Forced Air, Heat Pump
Cooling Central Air, Wall Unit(s)
Flooring Laminate, Tile
Fireplaces Number 1
Fireplaces Type Free Standing, Living Room, Wood Burning
Appliance Central Air Conditioner, Dishwasher, Gas Range, Microwave Hood Fan, Refrigerator, Washer/Dryer, Window Coverings
Laundry In Kitchen, Main Level
Exterior
Parking Features Alley Access, Gated, On Street, Parking Pad, Single Garage Detached
Garage Spaces 1.0
Garage Description Alley Access, Gated, On Street, Parking Pad, Single Garage Detached
Fence Fenced
Community Features Fishing, Park, Playground, Schools Nearby, Shopping Nearby, Sidewalks, Street Lights, Tennis Court(s), Walking/Bike Paths
Roof Type Asphalt Shingle
Porch Deck, Porch
Lot Frontage 39.96
Total Parking Spaces 3
Building
Lot Description Back Lane, Back Yard, Fruit Trees/Shrub(s), Few Trees, Gazebo, Front Yard, Low Maintenance Landscape, Level, Private
Foundation None
Architectural Style Bungalow
Level or Stories One
Structure Type Stucco
Others
Restrictions None Known
Tax ID 82924445
Ownership Private
Read Less Info
Want to know what your home might be worth? Contact us for a FREE valuation!

Our team is ready to help you sell your home for the highest possible price ASAP
"My job is to find and attract mastery-based agents to the office, protect the culture, and make sure everyone is happy! "

