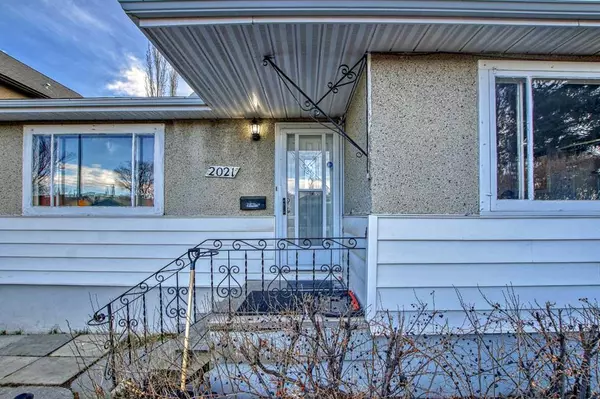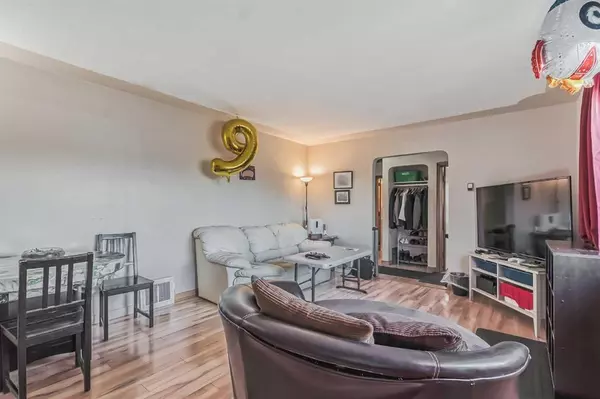$705,000
$688,800
2.4%For more information regarding the value of a property, please contact us for a free consultation.
4 Beds
2 Baths
988 SqFt
SOLD DATE : 11/23/2023
Key Details
Sold Price $705,000
Property Type Single Family Home
Sub Type Detached
Listing Status Sold
Purchase Type For Sale
Square Footage 988 sqft
Price per Sqft $713
Subdivision Banff Trail
MLS® Listing ID A2094444
Sold Date 11/23/23
Style Bungalow
Bedrooms 4
Full Baths 2
Originating Board Calgary
Year Built 1952
Annual Tax Amount $4,015
Tax Year 2023
Lot Size 5,995 Sqft
Acres 0.14
Property Description
DEVELOPERS, BUILDERS AND INVESTORS, 2 separate lots south backyard property with a total square area of about 6000 sq ft. Depth of about 120 feet. The north side of the street are basically new infills. It is suited but currently rented out as a single unit. Tenants has maintained the place well. Great to hold and build. 3 bedroom on main floor and 1 bedroom in the basement. As one enters, a large living room greets oneself. Spacious daylight awash kitchen with eating area. Basement comes with a complete kitchen with dining area, a recreational room and a bedroom. There is also a storage/cold room. Huge level backyard. Just across from Branton Junior High. Right between Banff Trial and Lion's Park C-train Station. Easy commute to both U of C and Sait. Stone throw from North Hill Mall, Foothills Hospital. Amenities well with easy reach. This is quite a rare lot in this market.
Location
Province AB
County Calgary
Area Cal Zone Cc
Zoning R-C2
Direction N
Rooms
Basement Separate/Exterior Entry, Full, Suite
Interior
Interior Features Closet Organizers, Laminate Counters, Separate Entrance, Storage
Heating Forced Air, Natural Gas
Cooling None
Flooring Laminate, Linoleum
Fireplaces Number 1
Fireplaces Type Gas
Appliance Dryer, Electric Range, Range Hood, Refrigerator, Washer, Window Coverings
Laundry In Basement
Exterior
Garage Driveway, Off Street
Garage Description Driveway, Off Street
Fence Fenced
Community Features Schools Nearby, Shopping Nearby, Sidewalks, Street Lights
Roof Type Asphalt Shingle
Porch Front Porch
Lot Frontage 50.0
Parking Type Driveway, Off Street
Total Parking Spaces 2
Building
Lot Description Back Lane, City Lot, Front Yard, Lawn, Landscaped, Level, Rectangular Lot
Foundation Poured Concrete
Architectural Style Bungalow
Level or Stories One
Structure Type Stucco,Vinyl Siding,Wood Frame
Others
Restrictions None Known
Tax ID 82919985
Ownership Private
Read Less Info
Want to know what your home might be worth? Contact us for a FREE valuation!

Our team is ready to help you sell your home for the highest possible price ASAP

"My job is to find and attract mastery-based agents to the office, protect the culture, and make sure everyone is happy! "






