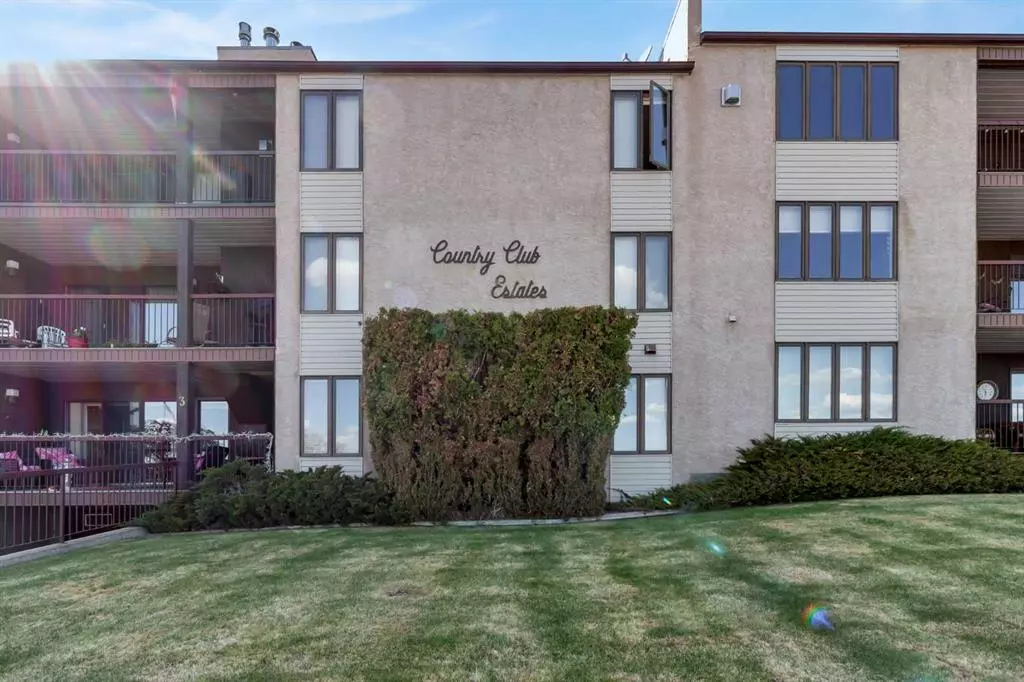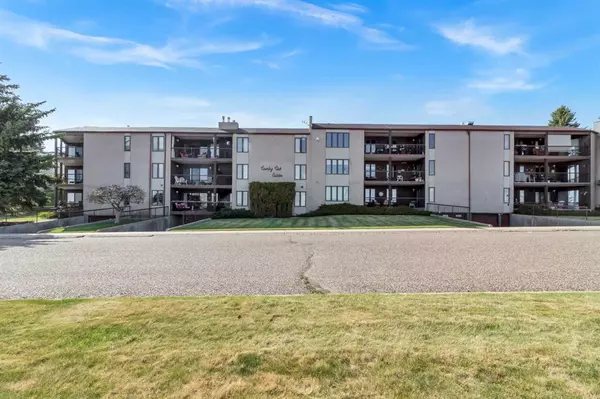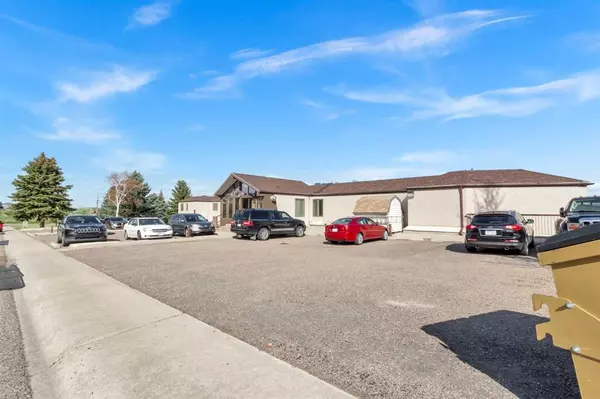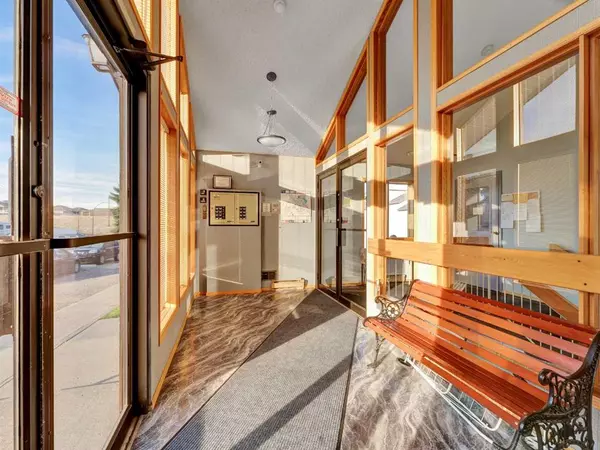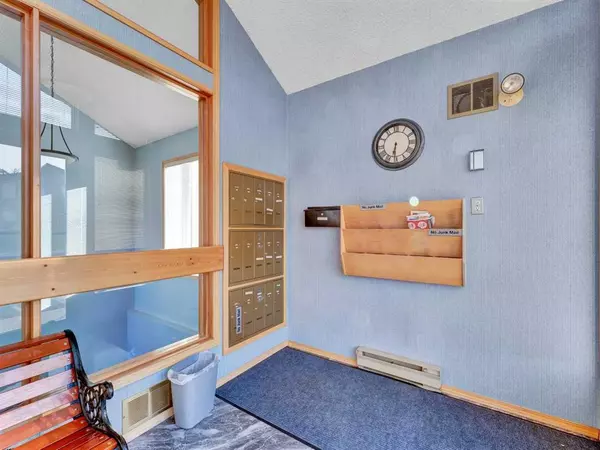$243,000
$249,900
2.8%For more information regarding the value of a property, please contact us for a free consultation.
2 Beds
2 Baths
1,396 SqFt
SOLD DATE : 11/29/2023
Key Details
Sold Price $243,000
Property Type Condo
Sub Type Apartment
Listing Status Sold
Purchase Type For Sale
Square Footage 1,396 sqft
Price per Sqft $174
Subdivision Northeast Crescent Heights
MLS® Listing ID A2089274
Sold Date 11/29/23
Style Apartment
Bedrooms 2
Full Baths 2
Condo Fees $314/mo
Originating Board Medicine Hat
Year Built 1986
Annual Tax Amount $1,971
Tax Year 2023
Property Description
Spacious, gorgeous and updated all describe this condo! With nearly 1,400 square feet, this PET FRIENDLY (with restrictions) home is waiting for new owners! The kitchen features beautiful white cabinets, stainless steel appliances with eye-catching hood fan, granite counters and a large island for entertaining. It is open to the living room that boasts a lovely gas fireplace. Off the dining room is a large deck that faces east, perfect for catching the sunrise with your morning coffee and enjoying the full coulee view!! The spacious primary bedroom also has a door to the deck, as well as double closets and a 3-piece ensuite with walk-in shower. The second bedroom also features double closets, and is across the hall from the 4-piece main bathroom. There is also a large storage room and in-suite laundry. New flooring runs throughout this whole suite!
Location
Province AB
County Medicine Hat
Zoning R-MD
Direction W
Rooms
Other Rooms 1
Interior
Interior Features Ceiling Fan(s), Granite Counters
Heating Forced Air
Cooling Central Air
Flooring Vinyl
Fireplaces Number 1
Fireplaces Type Gas
Appliance Dishwasher, Range Hood, Refrigerator, Stove(s), Washer/Dryer, Window Coverings
Laundry In Unit
Exterior
Parking Features Stall
Garage Description Stall
Community Features Shopping Nearby, Sidewalks, Street Lights, Walking/Bike Paths
Amenities Available Snow Removal
Porch Deck
Exposure E
Total Parking Spaces 1
Building
Story 4
Architectural Style Apartment
Level or Stories Single Level Unit
Structure Type Stucco
Others
HOA Fee Include Amenities of HOA/Condo,Common Area Maintenance,Interior Maintenance,Reserve Fund Contributions,Snow Removal
Restrictions Adult Living,Pet Restrictions or Board approval Required
Tax ID 83511228
Ownership Private
Pets Allowed Restrictions, Yes
Read Less Info
Want to know what your home might be worth? Contact us for a FREE valuation!

Our team is ready to help you sell your home for the highest possible price ASAP

"My job is to find and attract mastery-based agents to the office, protect the culture, and make sure everyone is happy! "

