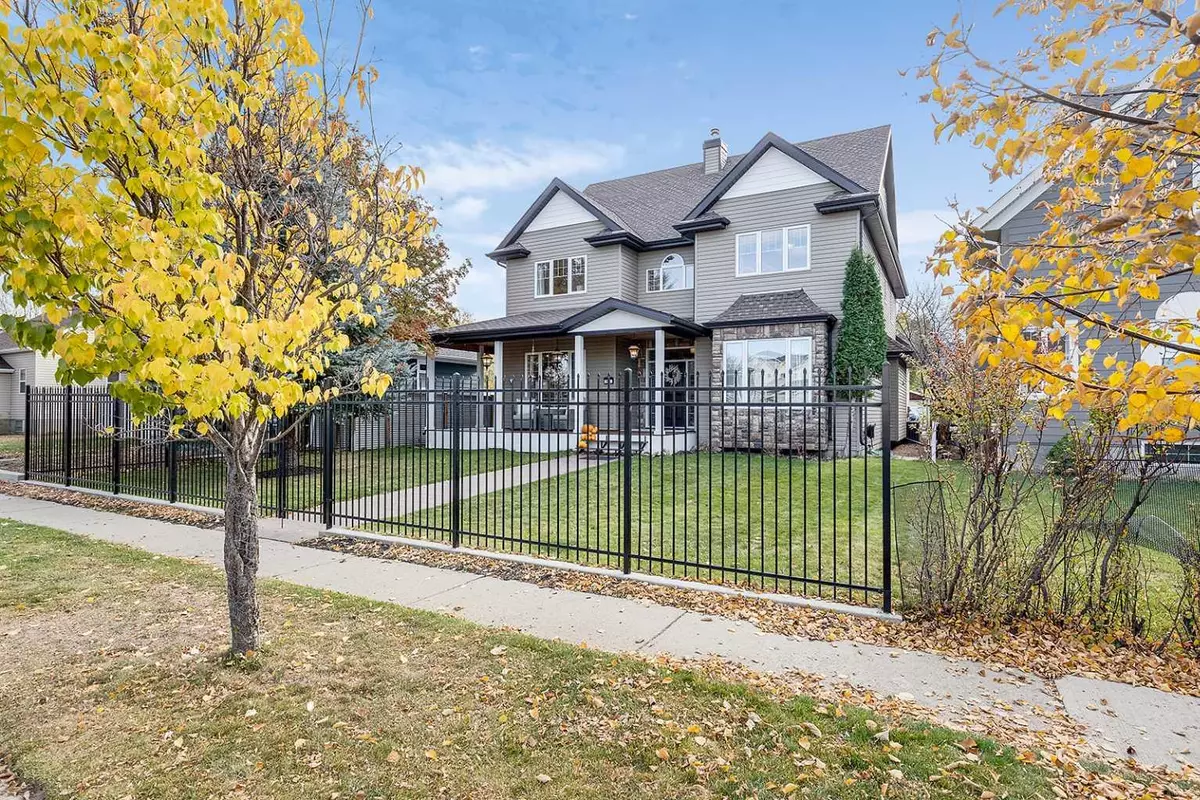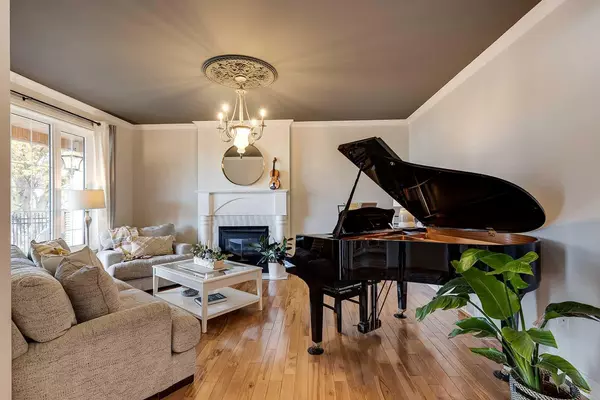$610,000
$649,900
6.1%For more information regarding the value of a property, please contact us for a free consultation.
5 Beds
4 Baths
3,714 SqFt
SOLD DATE : 12/01/2023
Key Details
Sold Price $610,000
Property Type Single Family Home
Sub Type Detached
Listing Status Sold
Purchase Type For Sale
Square Footage 3,714 sqft
Price per Sqft $164
Subdivision River Flats
MLS® Listing ID A2088626
Sold Date 12/01/23
Style 2 Storey
Bedrooms 5
Full Baths 3
Half Baths 1
Originating Board Medicine Hat
Year Built 2006
Annual Tax Amount $5,680
Tax Year 2023
Lot Size 7,500 Sqft
Acres 0.17
Property Description
This is a beautiful family home, offering over 3700 sqft above grade, 5 bedrooms, 3.5 Bathrooms and amazing/functional living space. This opportunity is not to be overlooked, as this home is simply perfect for a large family looking for all the amenities new homes offer at a fabulous price. This custom built infill home offers beautiful curb appeal and a welcoming front porch, the perfect place to watch the kiddos in the expansive front yard. Featuring 9' ceilings throughout the main, the open and airy entrance is the place for welcoming all your friends and family, this home is an entertainers dream. Unique that there is no basement, all of your living space is right at your fingertips, the generous and light filled rooms are pure bliss, there is a room for everything and everyone!! The kitchen with its gorgeous finishes, hand selected lighting and copper sinks is a chef dream! Upstairs are 4 very roomy bedrooms, a flex space, large laundry room. The hardwood flooring and finishing touches throughout the home are a nod to the charm character homes offered in this beautiful tree filled neighbourhood, buyers will love this! The bonus space above the garage enjoys a large family room, storage room, 4 pc bath and the 5th bedroom' perfect fora guest retreat, teen, billets or a nanny! The large heated garage has room to park two large vehicles and there is ample parking for RV's toys and more on the oversized driveway. The fenced yard is just right for a busy family, featuring UG's, covered deck, private hot tub area and shed! The quality of finishes and thoughtful detail are exactly what buyers are looking for and lets not forget the wonderful location, across from the much loved children-centric Strathcona pool, Lions park, ball Diamonds, tennis and Strathcona park are all at your door! Don't wait to view this exceptional home!!
Location
Province AB
County Medicine Hat
Zoning R-LD
Direction NE
Rooms
Other Rooms 1
Basement Crawl Space, See Remarks
Interior
Interior Features Breakfast Bar, Built-in Features, Closet Organizers, Granite Counters, High Ceilings, Kitchen Island, No Smoking Home, Walk-In Closet(s)
Heating Forced Air
Cooling Central Air
Flooring Carpet, Hardwood, Laminate, Tile
Fireplaces Number 2
Fireplaces Type Family Room, Gas, Living Room
Appliance Central Air Conditioner, Dishwasher, Garage Control(s), Microwave, Range Hood, Refrigerator, Stove(s), Window Coverings
Laundry Upper Level
Exterior
Parking Features Additional Parking, Alley Access, Double Garage Attached, Garage Faces Rear
Garage Spaces 2.0
Garage Description Additional Parking, Alley Access, Double Garage Attached, Garage Faces Rear
Fence Fenced
Community Features Schools Nearby, Shopping Nearby
Roof Type Asphalt Shingle
Porch Balcony(s), Deck
Lot Frontage 50.0
Total Parking Spaces 5
Building
Lot Description Back Yard, Underground Sprinklers
Foundation Poured Concrete
Architectural Style 2 Storey
Level or Stories Two
Structure Type Cedar,Stone,Vinyl Siding,Wood Siding
Others
Restrictions None Known
Tax ID 83512425
Ownership Private
Read Less Info
Want to know what your home might be worth? Contact us for a FREE valuation!

Our team is ready to help you sell your home for the highest possible price ASAP
"My job is to find and attract mastery-based agents to the office, protect the culture, and make sure everyone is happy! "






