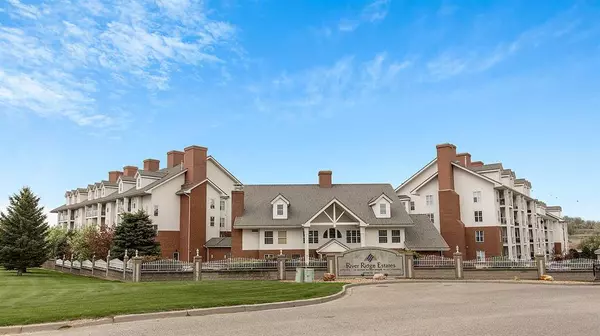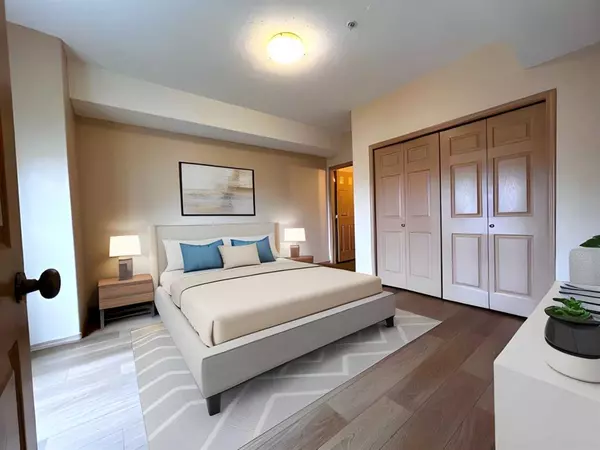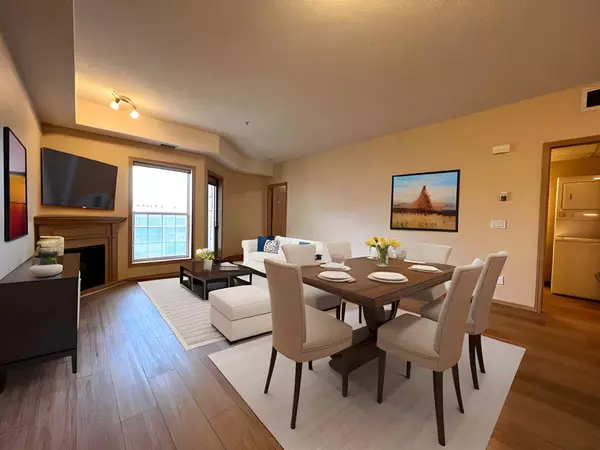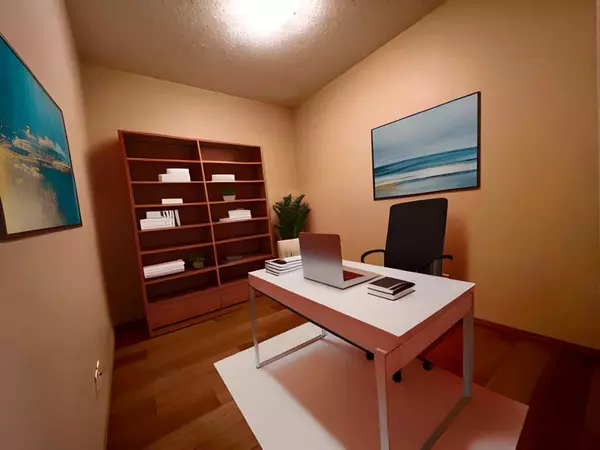$225,000
$227,500
1.1%For more information regarding the value of a property, please contact us for a free consultation.
1 Bed
2 Baths
867 SqFt
SOLD DATE : 12/01/2023
Key Details
Sold Price $225,000
Property Type Condo
Sub Type Apartment
Listing Status Sold
Purchase Type For Sale
Square Footage 867 sqft
Price per Sqft $259
Subdivision Riverside
MLS® Listing ID A2088408
Sold Date 12/01/23
Style Apartment
Bedrooms 1
Full Baths 1
Half Baths 1
Condo Fees $541/mo
Originating Board Medicine Hat
Year Built 2005
Annual Tax Amount $1,725
Tax Year 2023
Property Description
Indulge in luxurious and hassle-free living within the prestigious River Ridge Estates! Capture the view from the balcony of this 4th floor condo, the photos do not do it justice. It is a must see in person! The Unit faces South/ Southwest toward the river and the beautiful court yard below. With 1 bedroom and an additional den, this property is not only versatile but also promises flexibility to suit your unique needs. Whether you're transforming the den into a cozy home office or craft/sewing room, the possibilities are endless. The condo has an concept layout and the kitchen/dinning has a handy sit up eating bar perfect for quick meals or conversations while you are hosting. The Primary features a full 4 piece ensuite and a separate powder room for your guests. Convenience is taken to a new level with the inclusion of a titled underground parking spot and assigned storage room. This residence has been lovingly maintained and renovated with new vinyl plank flooring, paint and new appliances in the kitchen. Now, for the first time on the MLS, you have the chance to call this haven your own. The condo facility has a game room with pool table and shuffle board, library, multiple seating areas, a swimming pool, hot tub and eucalyptus steam room ...and so much more. Don't miss out on this opportunity for quality living at River Ridge Estates; schedule a viewing today!
Location
Province AB
County Medicine Hat
Zoning R-MD
Direction S
Rooms
Other Rooms 1
Interior
Interior Features Breakfast Bar, High Ceilings, Open Floorplan, Pantry, Recreation Facilities, Sauna
Heating Forced Air, Natural Gas
Cooling Central Air
Flooring Hardwood, Laminate, Linoleum
Fireplaces Number 1
Fireplaces Type Electric, Family Room
Appliance Dishwasher, Dryer, Garburator, Microwave, Refrigerator, Stove(s), Washer
Laundry In Unit
Exterior
Parking Features Gated, Heated Garage, Owned, Secured, Titled, Underground, Workshop in Garage
Garage Description Gated, Heated Garage, Owned, Secured, Titled, Underground, Workshop in Garage
Community Features Gated, Park, Pool, Walking/Bike Paths
Amenities Available Car Wash, Elevator(s), Fitness Center, Gazebo, Guest Suite, Indoor Pool, Laundry, Outdoor Pool, Parking, Party Room, Recreation Facilities, Recreation Room, Sauna, Secured Parking, Snow Removal, Spa/Hot Tub, Storage, Trash, Visitor Parking, Workshop
Roof Type Clay Tile
Porch Patio
Exposure SW
Total Parking Spaces 1
Building
Story 5
Foundation Poured Concrete
Architectural Style Apartment
Level or Stories Multi Level Unit
Structure Type Brick,Cement Fiber Board,Composite Siding,Concrete,Wood Frame
Others
HOA Fee Include Amenities of HOA/Condo,Caretaker,Common Area Maintenance,Electricity,Heat,Professional Management,Reserve Fund Contributions,Sewer,Snow Removal,Trash,Water
Restrictions Adult Living,Pets Allowed
Tax ID 83491348
Ownership Private
Pets Allowed Restrictions, Cats OK, Dogs OK
Read Less Info
Want to know what your home might be worth? Contact us for a FREE valuation!

Our team is ready to help you sell your home for the highest possible price ASAP

"My job is to find and attract mastery-based agents to the office, protect the culture, and make sure everyone is happy! "






