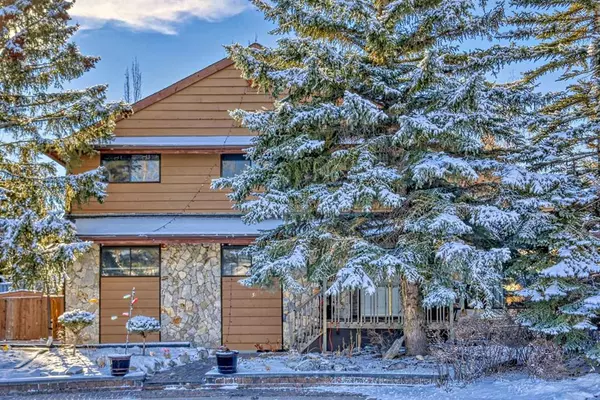$825,000
$820,000
0.6%For more information regarding the value of a property, please contact us for a free consultation.
4 Beds
4 Baths
2,785 SqFt
SOLD DATE : 12/06/2023
Key Details
Sold Price $825,000
Property Type Single Family Home
Sub Type Detached
Listing Status Sold
Purchase Type For Sale
Square Footage 2,785 sqft
Price per Sqft $296
Subdivision Silver Springs
MLS® Listing ID A2094140
Sold Date 12/06/23
Style 2 Storey
Bedrooms 4
Full Baths 3
Half Baths 1
Originating Board Calgary
Year Built 1979
Annual Tax Amount $4,531
Tax Year 2023
Lot Size 8,718 Sqft
Acres 0.2
Property Description
Welcome to Silver Springs, one of Calgary's premier communities! Uncover the charm of 251 Silvergrove Place, a 2-story residence offering over 2700 sqft. This welcoming home, greets you with cobblestone walkway, surrounded by garden, raised oversized porch, and opens to spacious foyer. The home features 4 bedrooms above grade, 3 full baths, and a convenient half bathroom on the main floor. A captivating two-story dwelling that exudes a sense of warmth and an invitation to a place where your family can thrive or your grandkids can delight in endless play. The main entrance opens to a formal living room, an ideal space for gatherings, featuring a stunning stone fireplace and expansive windows that bathe the room in natural light, providing the perfect ambiance for any occasion. The main floor is thoughtfully designed and includes a half bathroom, a kitchen dining area, and an additional family room, with a 2nd stone fireplace. Each space is crafted for comfort and functionality, ensuring that every corner of your home is a place to enjoy and make memories. Ascending to the upper level reveals four bedrooms and two bathrooms, providing ample private space for the entire family. Step out from the kitchen dining area to the elevated patio, and enjoy the secluded professionally landscaped backyard, which is filled with mature trees and gardens, a 2nd at grade patio and oversized fire pit. The basement, with a separate entrance, offers flexibility and potential for customization. While partially finished, it presents an opportunity for you to tailor the space to your unique preferences and lifestyle. Discover the epitome of Silver Springs living in this beautifully maintained residence, where every detail contributes to the comfort and enjoyment of daily life.
Location
Province AB
County Calgary
Area Cal Zone Nw
Zoning R-C1
Direction NE
Rooms
Basement Partial, Partially Finished
Interior
Interior Features Central Vacuum, High Ceilings
Heating Fireplace(s), Forced Air, Natural Gas
Cooling None
Flooring Carpet, Ceramic Tile, Laminate
Fireplaces Number 3
Fireplaces Type Family Room, Living Room, Master Bedroom, Wood Burning
Appliance Dishwasher, Electric Stove, Freezer, Garage Control(s), Refrigerator, Washer/Dryer, Water Softener, Window Coverings
Laundry Upper Level
Exterior
Garage 220 Volt Wiring, Concrete Driveway, Double Garage Attached, Heated Garage, Insulated
Garage Spaces 2.0
Garage Description 220 Volt Wiring, Concrete Driveway, Double Garage Attached, Heated Garage, Insulated
Fence Fenced
Community Features Park, Playground, Schools Nearby, Shopping Nearby, Sidewalks, Street Lights
Roof Type Asphalt Shingle
Porch Balcony(s), Front Porch
Lot Frontage 69.52
Parking Type 220 Volt Wiring, Concrete Driveway, Double Garage Attached, Heated Garage, Insulated
Total Parking Spaces 8
Building
Lot Description Pie Shaped Lot
Foundation Poured Concrete
Architectural Style 2 Storey
Level or Stories Two
Structure Type Stone,Wood Frame,Wood Siding
Others
Restrictions None Known
Tax ID 82683992
Ownership Private
Read Less Info
Want to know what your home might be worth? Contact us for a FREE valuation!

Our team is ready to help you sell your home for the highest possible price ASAP

"My job is to find and attract mastery-based agents to the office, protect the culture, and make sure everyone is happy! "






