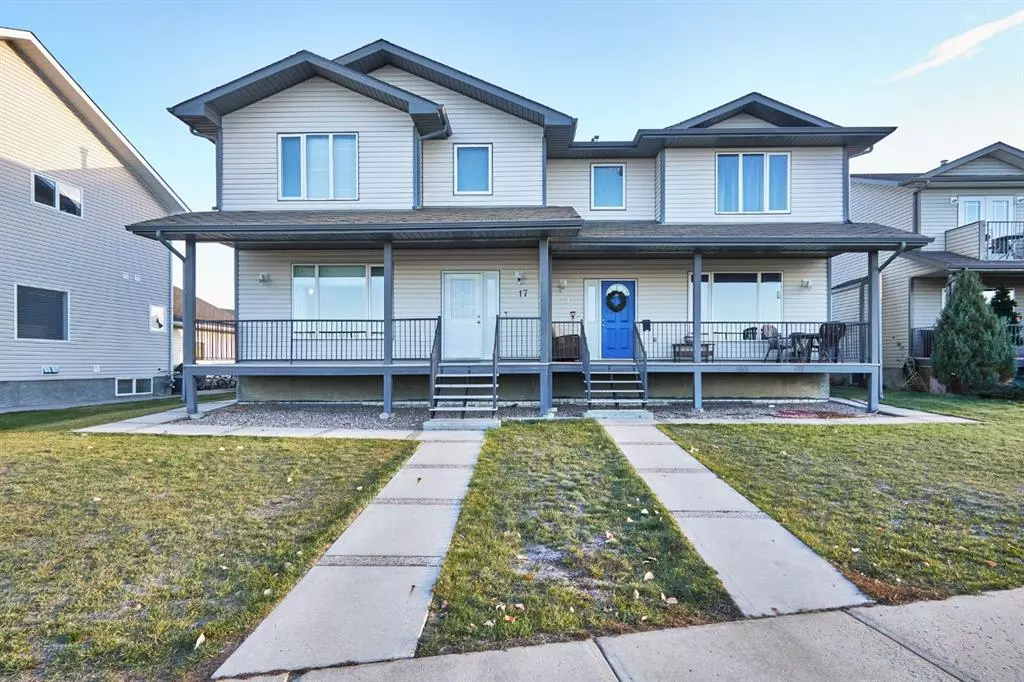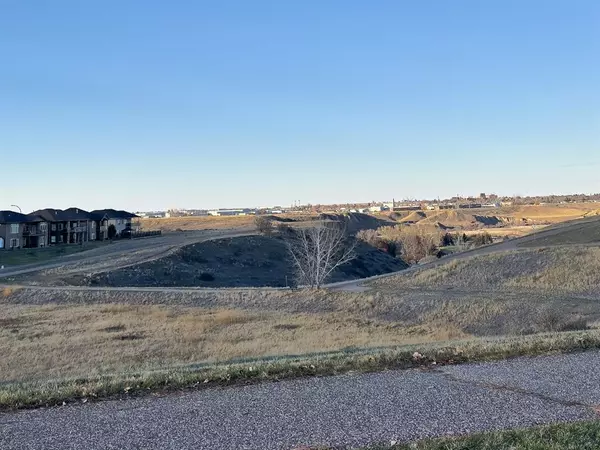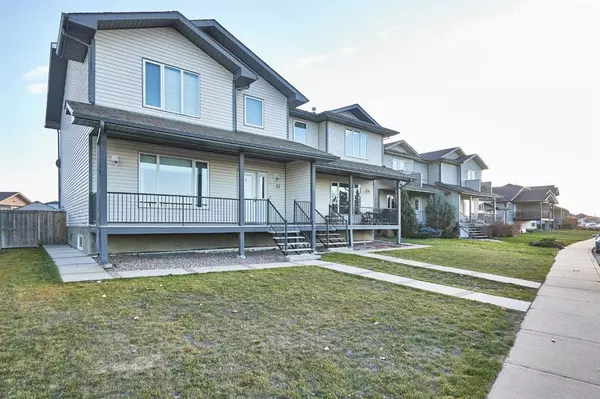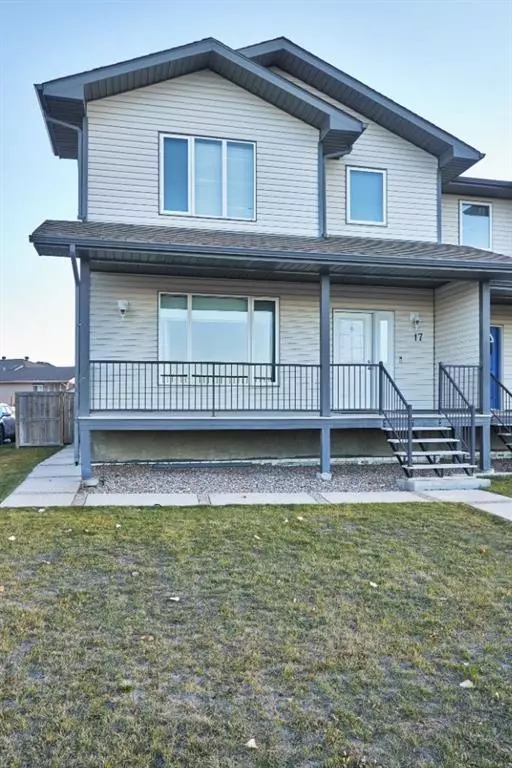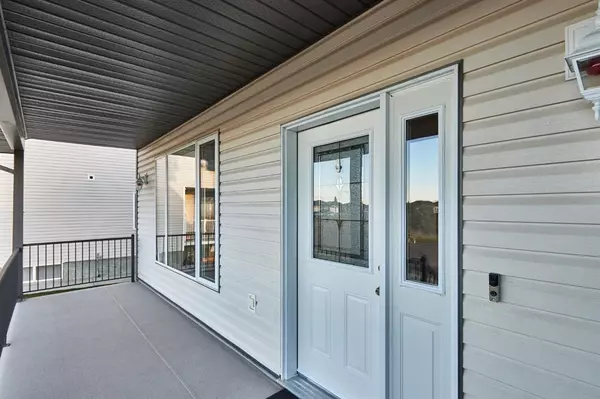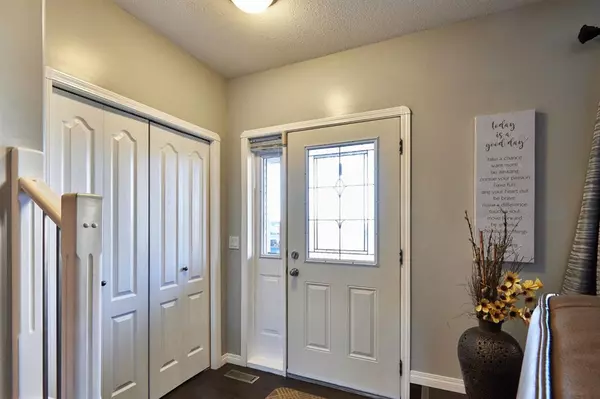$530,000
$548,900
3.4%For more information regarding the value of a property, please contact us for a free consultation.
3 Beds
3 Baths
1,589 SqFt
SOLD DATE : 12/07/2023
Key Details
Sold Price $530,000
Property Type Multi-Family
Sub Type Full Duplex
Listing Status Sold
Purchase Type For Sale
Square Footage 1,589 sqft
Price per Sqft $333
Subdivision Sw Southridge
MLS® Listing ID A2092456
Sold Date 12/07/23
Style 2 Storey,Side by Side
Bedrooms 3
Full Baths 2
Half Baths 1
Originating Board Medicine Hat
Year Built 2003
Annual Tax Amount $5,396
Tax Year 2023
Lot Size 7,319 Sqft
Acres 0.17
Property Description
This full duplex offers a unique opportunity to get into a property that will put money in your pocket!! The possibility to subdivide in the future and sell off one side or both separately. This is a fantastic option!! Another idea... live in one Side while the other side pays toward your mortgage, yes please!! Each unit provides a very family friendly layout, the front porches have views of the coulees; buyers will love the easy access to walking paths, and there is tons of on street parking out front and lets not forget about the off street parking in the rear. The main floor offers a spacious living room, large kitchen with a modern layout and dining area, upstairs are 3 good sized bedrooms including a primary bedroom with walk-in closet and ensuite. The basements in each unit are ready to be developed to your desired layout or leave them as open storage/flex spaces for busy families! The fully fenced yards are perfect for tenants! Both sides have been updated with Vinyl plank flooring, and maintained in excellent condition. Don't walk, run to this very cool opportunity that doesn't come along often!!!
Location
Province AB
County Medicine Hat
Zoning R-LD
Direction N
Rooms
Other Rooms 1
Basement Full, Unfinished
Interior
Interior Features Closet Organizers, Kitchen Island, Walk-In Closet(s)
Heating Forced Air
Cooling Central Air
Flooring Carpet, Vinyl Plank
Appliance Central Air Conditioner, Dishwasher, Refrigerator, Stove(s), Window Coverings
Laundry Main Level
Exterior
Parking Features Off Street
Garage Description Off Street
Fence Fenced
Community Features Park, Playground, Shopping Nearby
Roof Type Asphalt Shingle
Porch Front Porch
Lot Frontage 65.0
Exposure N
Total Parking Spaces 4
Building
Lot Description Back Yard
Foundation Poured Concrete
Architectural Style 2 Storey, Side by Side
Level or Stories Two
Structure Type Vinyl Siding
Others
Restrictions None Known
Tax ID 83512118
Ownership Private
Read Less Info
Want to know what your home might be worth? Contact us for a FREE valuation!

Our team is ready to help you sell your home for the highest possible price ASAP

"My job is to find and attract mastery-based agents to the office, protect the culture, and make sure everyone is happy! "

