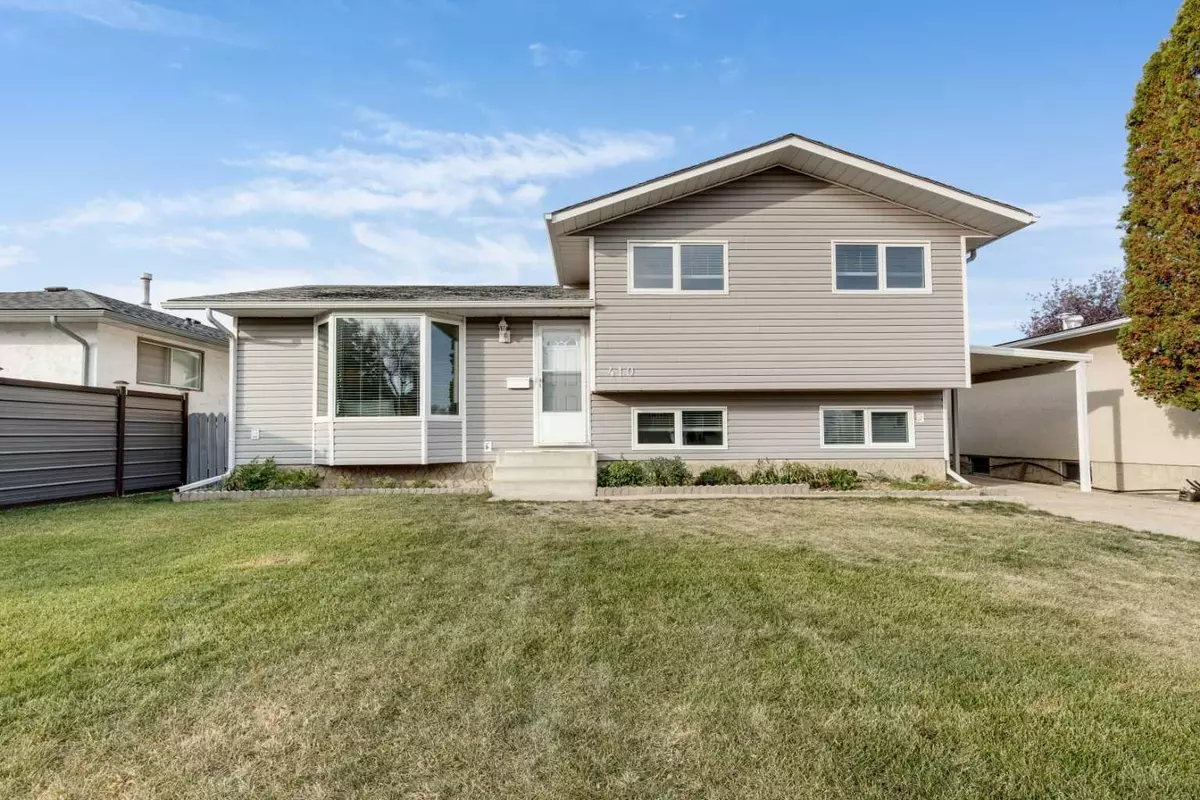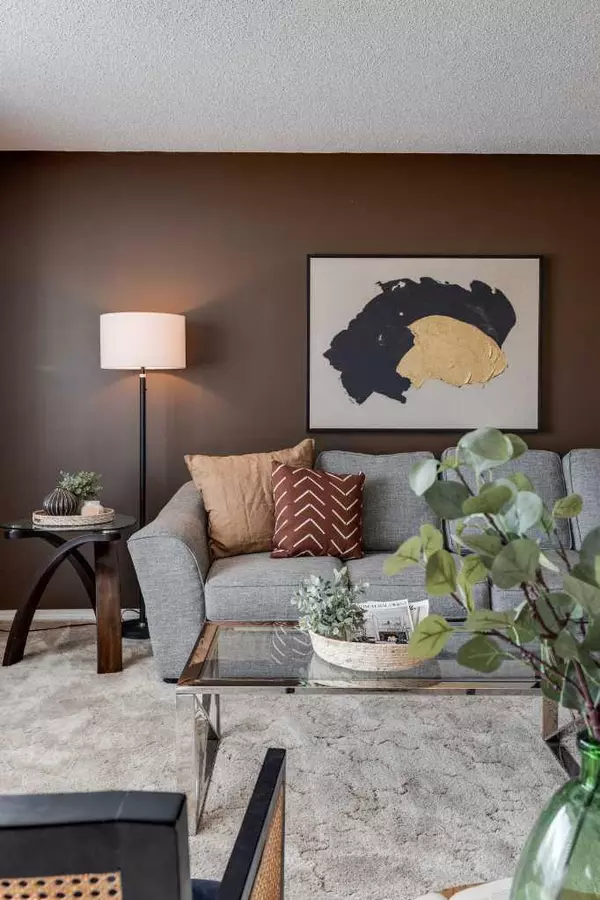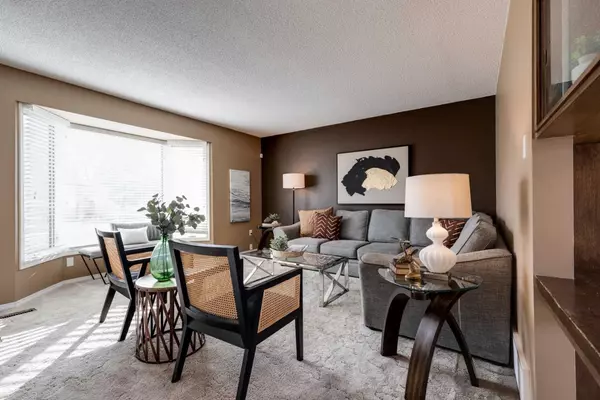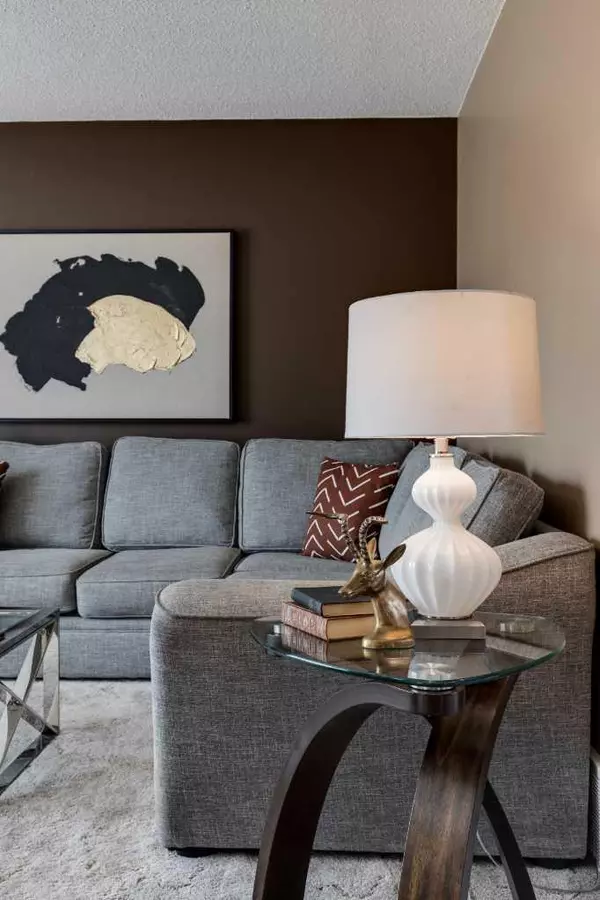$274,900
$274,900
For more information regarding the value of a property, please contact us for a free consultation.
4 Beds
2 Baths
1,054 SqFt
SOLD DATE : 12/08/2023
Key Details
Sold Price $274,900
Property Type Single Family Home
Sub Type Detached
Listing Status Sold
Purchase Type For Sale
Square Footage 1,054 sqft
Price per Sqft $260
Subdivision Northeast Crescent Heights
MLS® Listing ID A2090525
Sold Date 12/08/23
Style 4 Level Split
Bedrooms 4
Full Baths 2
Originating Board Medicine Hat
Year Built 1974
Annual Tax Amount $2,393
Tax Year 2023
Lot Size 6,049 Sqft
Acres 0.14
Property Description
Welcome to this inviting 4-bedroom, 2-bathroom 4-level split residence, boasting an array of appealing features. Step inside to discover a spacious layout designed for comfort and functionality. The main floor presents a huge living room with a bright bay window kitchen, perfect for family gatherings. With four generously sized bedrooms, there's ample room for everyone to enjoy their own space. Two fully updated bathrooms provide modern convenience. One of the highlights of this home is the excellent storage capacity, with plenty of room to stow away your belongings neatly and efficiently. No more clutter or cramped spaces! the 4th level is the perfect place for the kids to goof off or to practice your hobbies. Outside, the fully fenced yard beckons with beautiful gardens, a true oasis of tranquility. Other desirable updates along with the bathrooms include some newer windows, High E- furnace & paint. Spend your evenings relaxing around the fire, surrounded by lush greenery and vibrant blooms; admiring your handy work! To top it off, a convenient carport adds a practical touch, ensuring your vehicle is protected from the elements. This property offers a harmonious blend of space, style, and functionality, creating a wonderful place to call home.
Location
Province AB
County Medicine Hat
Zoning R-LD
Direction SW
Rooms
Basement Finished, Full
Interior
Interior Features See Remarks
Heating Forced Air
Cooling Central Air
Flooring Carpet, Linoleum
Appliance Central Air Conditioner, Dishwasher, Range Hood, Refrigerator, Stove(s), Washer/Dryer, Window Coverings
Laundry Lower Level
Exterior
Parking Features Concrete Driveway, Covered, Driveway, Front Drive, Off Street, Other
Garage Description Concrete Driveway, Covered, Driveway, Front Drive, Off Street, Other
Fence Fenced
Community Features Schools Nearby, Shopping Nearby, Walking/Bike Paths
Roof Type Asphalt Shingle
Porch Patio
Lot Frontage 16.76
Total Parking Spaces 3
Building
Lot Description Back Lane
Foundation Poured Concrete
Architectural Style 4 Level Split
Level or Stories 4 Level Split
Structure Type Vinyl Siding
Others
Restrictions None Known
Tax ID 83489167
Ownership Private
Read Less Info
Want to know what your home might be worth? Contact us for a FREE valuation!

Our team is ready to help you sell your home for the highest possible price ASAP

"My job is to find and attract mastery-based agents to the office, protect the culture, and make sure everyone is happy! "






