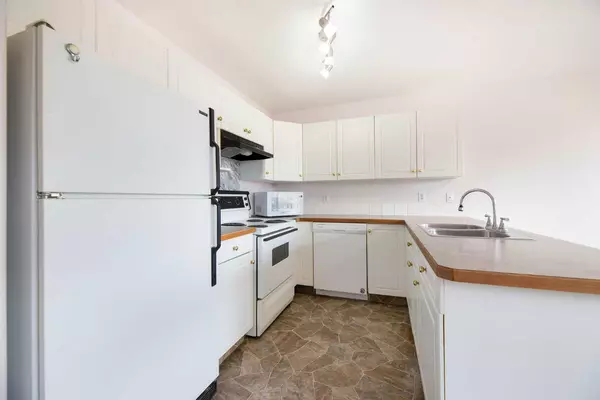$222,000
$230,000
3.5%For more information regarding the value of a property, please contact us for a free consultation.
3 Beds
2 Baths
694 SqFt
SOLD DATE : 12/20/2023
Key Details
Sold Price $222,000
Property Type Single Family Home
Sub Type Semi Detached (Half Duplex)
Listing Status Sold
Purchase Type For Sale
Square Footage 694 sqft
Price per Sqft $319
Subdivision Riverside Meadows
MLS® Listing ID A2092635
Sold Date 12/20/23
Style Bi-Level,Side by Side
Bedrooms 3
Full Baths 1
Half Baths 1
Originating Board Central Alberta
Year Built 1996
Annual Tax Amount $1,963
Tax Year 2023
Lot Size 3,039 Sqft
Acres 0.07
Property Description
Welcome to this fantastic half duplex with NO CONDO FEES. As you enter this home you will be greeted with a warm and inviting atmosphere, and spacious entry. This home boasts plenty of natural light, open concept living/kitchen and dining areas, and fantastic features and upgrades.
There are three good-sized bedrooms, all with large windows and plenty of closet space plus one and a half baths and main floor laundry. Patio doors lead to a deck that overlooks the large backyard, offering a perfect outdoor entertaining space or summer BBQs. Ample parking is located at the back of the property and is accessible from the back lane.
This property is located in Riverside Meadows, minutes away from Bower Ponds, offering easy access to plenty of amenities and recreational opportunities. This home has so much to offer and is truly a must-see. Book your appointment to see this amazing home today!
Location
Province AB
County Red Deer
Zoning R1A
Direction W
Rooms
Basement Finished, Full
Interior
Interior Features Vinyl Windows
Heating Forced Air, Natural Gas
Cooling None
Flooring Carpet, Linoleum, Vinyl Plank
Appliance Dishwasher, Refrigerator, Stove(s), Washer/Dryer
Laundry Main Level
Exterior
Garage Off Street
Garage Description Off Street
Fence Fenced
Community Features Playground, Schools Nearby, Sidewalks, Street Lights, Walking/Bike Paths
Roof Type Asphalt Shingle
Porch Deck
Lot Frontage 22.0
Exposure E
Total Parking Spaces 2
Building
Lot Description Back Lane
Foundation Poured Concrete
Architectural Style Bi-Level, Side by Side
Level or Stories Bi-Level
Structure Type Vinyl Siding,Wood Frame
Others
Restrictions None Known
Tax ID 83347727
Ownership Private
Read Less Info
Want to know what your home might be worth? Contact us for a FREE valuation!

Our team is ready to help you sell your home for the highest possible price ASAP

"My job is to find and attract mastery-based agents to the office, protect the culture, and make sure everyone is happy! "






