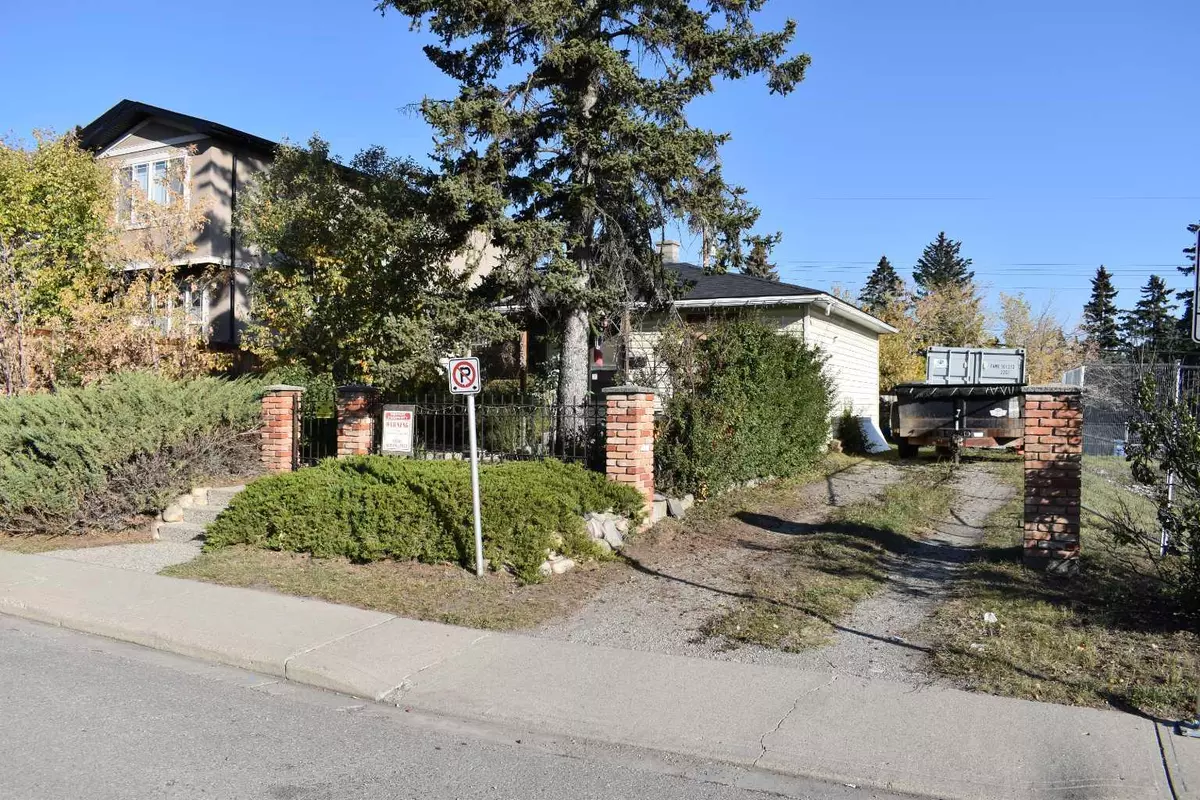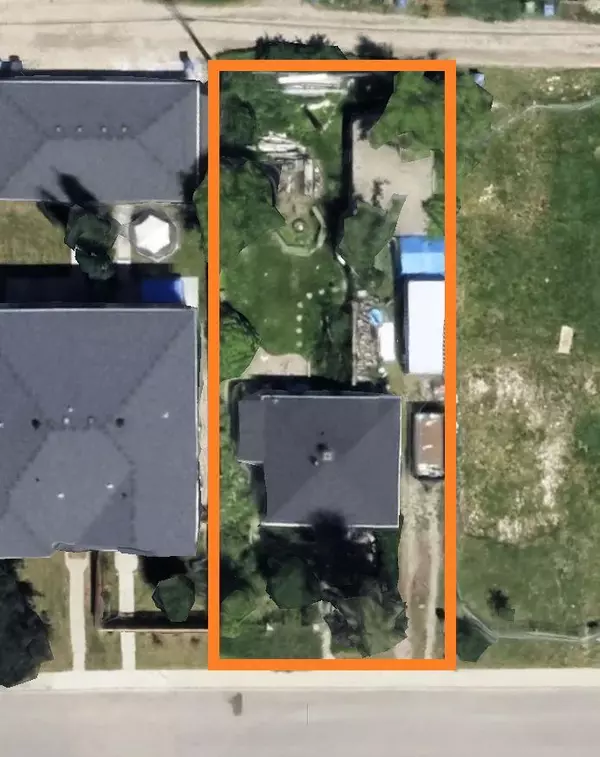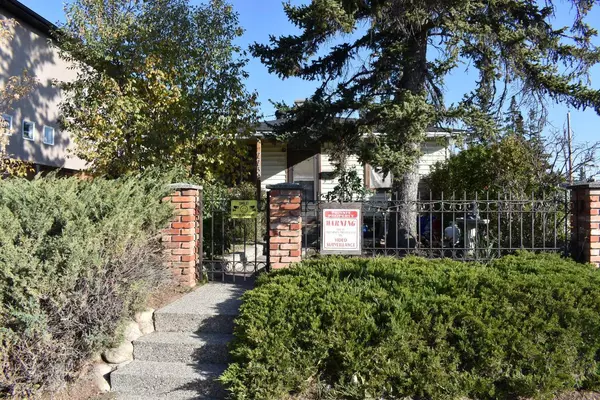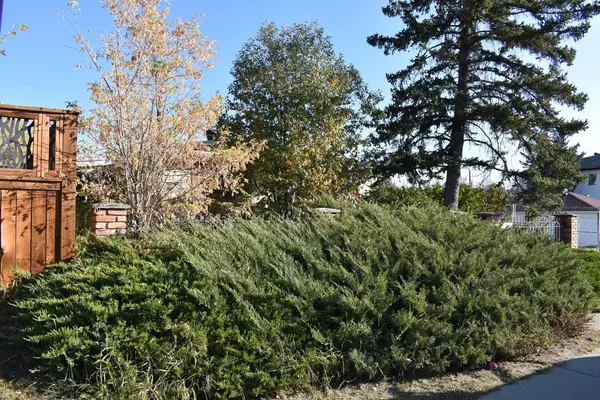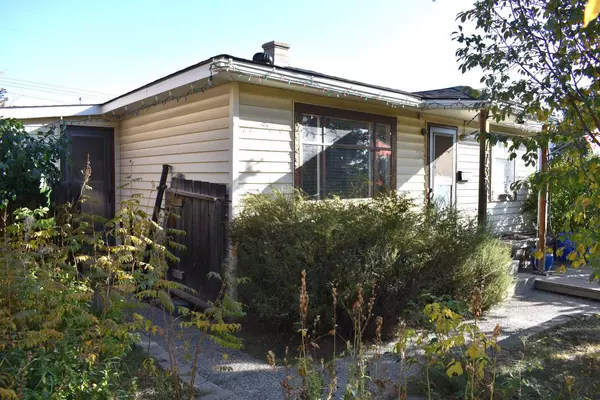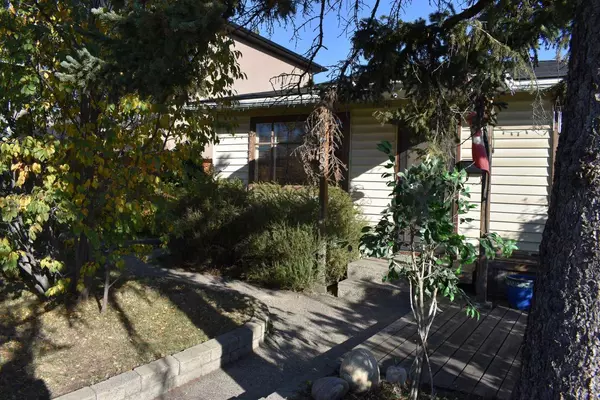$500,000
$514,900
2.9%For more information regarding the value of a property, please contact us for a free consultation.
2 Beds
1 Bath
712 SqFt
SOLD DATE : 12/20/2023
Key Details
Sold Price $500,000
Property Type Single Family Home
Sub Type Detached
Listing Status Sold
Purchase Type For Sale
Square Footage 712 sqft
Price per Sqft $702
Subdivision Bowness
MLS® Listing ID A2098069
Sold Date 12/20/23
Style Bungalow
Bedrooms 2
Full Baths 1
Originating Board Calgary
Year Built 1953
Annual Tax Amount $2,467
Tax Year 2023
Lot Size 6,027 Sqft
Acres 0.14
Property Description
Attention all builders and or developers! The previous deal did not close and that deal is terminated. Here's the one you've been waiting for!! This property is in a prime re-development inner city location on a huge 50x120 R-C2 lot, only a couple blocks to the Bow river and the river bike path system, Bowmont park and off lease area(this area did not flood). Currently the owner is living there part time but mostly vacant. The house is very rentable for future development or great for a first home, move into this little two bedroom cabin! Fantastic inner city location, close to the University of Calgary, two hospitals and the new Baker Centre, the new Superstore, Greenwich Farmer's Market and Trinity Hills box stores are only a few blocks away, easy access west to the mountains and a short 10-15 minute drive to downtown. The property to be sold as is. Great value here!!
Location
Province AB
County Calgary
Area Cal Zone Nw
Zoning R-C2
Direction S
Rooms
Basement None
Interior
Interior Features See Remarks
Heating Forced Air
Cooling None
Flooring Hardwood
Appliance Dishwasher, Dryer, Gas Stove, Refrigerator, Washer, Window Coverings
Laundry Lower Level
Exterior
Parking Features Single Garage Detached
Garage Spaces 1.0
Garage Description Single Garage Detached
Fence Fenced
Community Features Playground, Schools Nearby, Shopping Nearby
Roof Type Asphalt Shingle
Porch Patio
Lot Frontage 50.07
Exposure S
Total Parking Spaces 2
Building
Lot Description Back Lane, Back Yard, Fruit Trees/Shrub(s), Landscaped, Rectangular Lot, Treed
Foundation Block
Architectural Style Bungalow
Level or Stories One
Structure Type Vinyl Siding,Wood Frame
Others
Restrictions None Known
Tax ID 83188491
Ownership Private
Read Less Info
Want to know what your home might be worth? Contact us for a FREE valuation!

Our team is ready to help you sell your home for the highest possible price ASAP
"My job is to find and attract mastery-based agents to the office, protect the culture, and make sure everyone is happy! "

