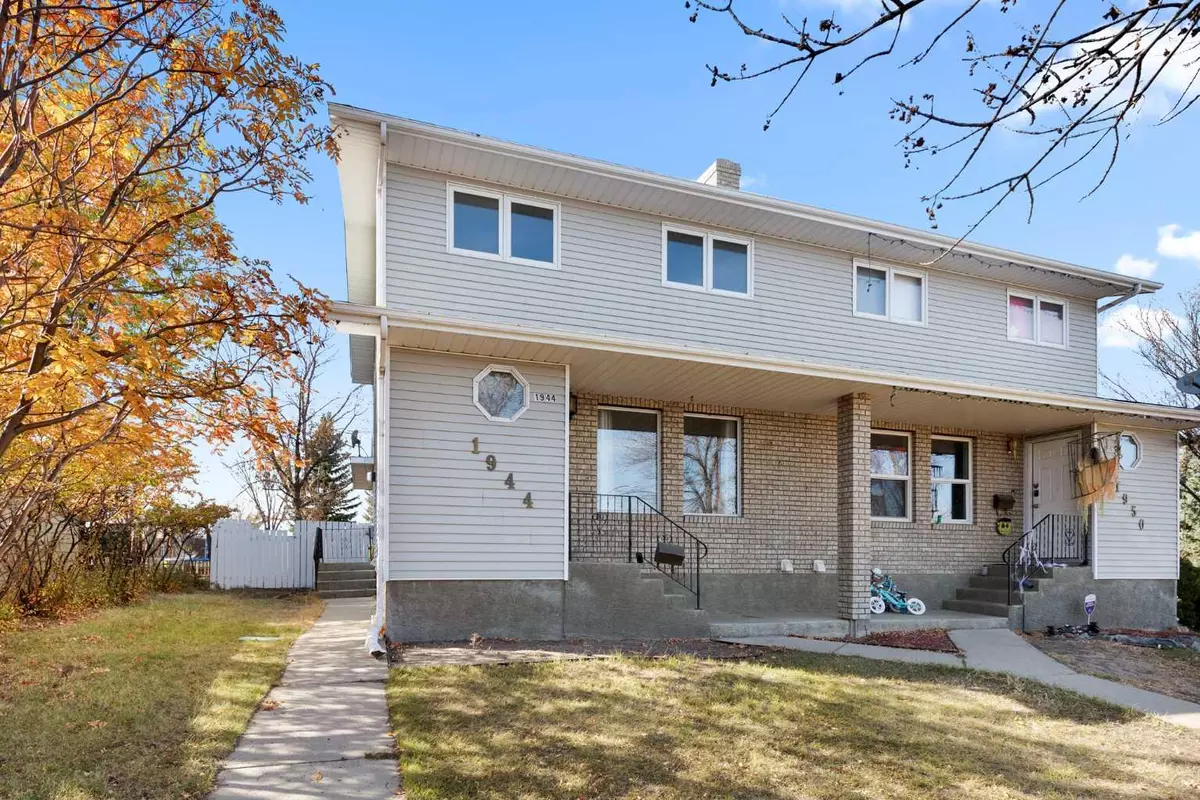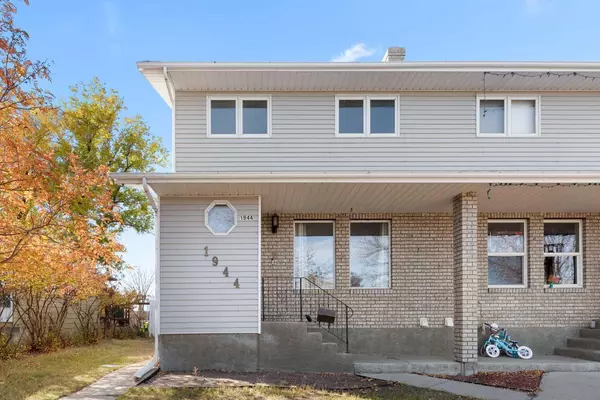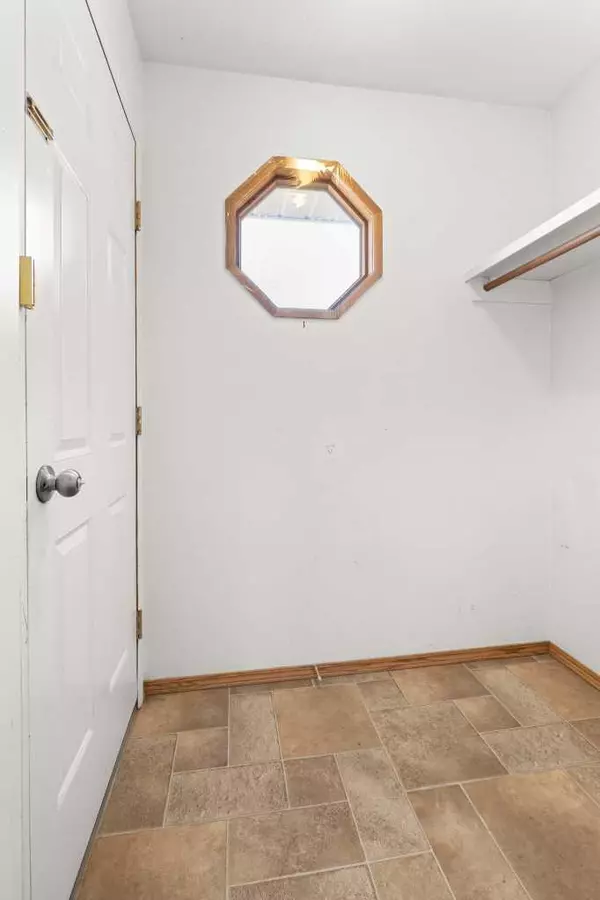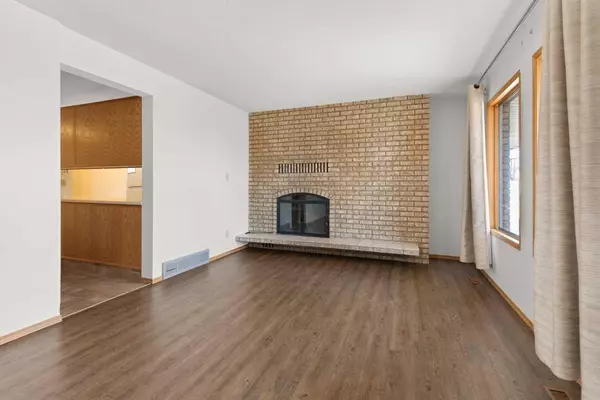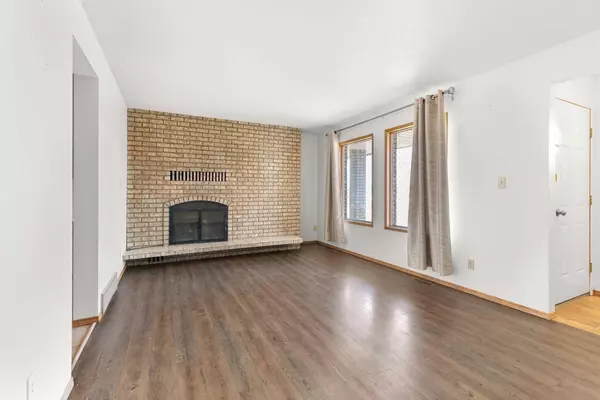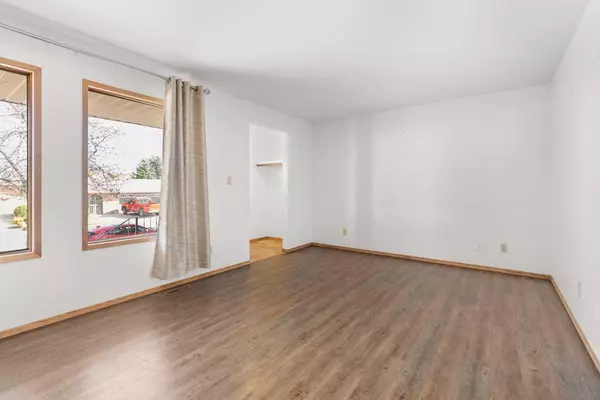$247,000
$259,900
5.0%For more information regarding the value of a property, please contact us for a free consultation.
4 Beds
4 Baths
1,241 SqFt
SOLD DATE : 12/22/2023
Key Details
Sold Price $247,000
Property Type Single Family Home
Sub Type Semi Detached (Half Duplex)
Listing Status Sold
Purchase Type For Sale
Square Footage 1,241 sqft
Price per Sqft $199
Subdivision Northeast Crescent Heights
MLS® Listing ID A2083832
Sold Date 12/22/23
Style 2 Storey,Side by Side
Bedrooms 4
Full Baths 2
Half Baths 2
Originating Board Medicine Hat
Year Built 1987
Annual Tax Amount $2,126
Tax Year 2023
Lot Size 4,175 Sqft
Acres 0.1
Property Description
Budget-friendly half duplex in Northeast Crescent Heights! Perfect for families, this spacious home is conveniently located within walking distance to shopping, schools, playgrounds, and the Big Marble Go Centre. The main floor features a prominent wood-burning fireplace as its centerpiece. With 4 bedrooms, 3.5 bathrooms, a main floor living room, and a family room in the basement, this unit offers ample space. Step outside to a generously sized covered deck and a fully fenced yard, complete with off-street parking. Whether you're searching for a new home or an investment property, don't miss this opportunity. Schedule your showing today!
Location
Province AB
County Medicine Hat
Zoning R-LD
Direction E
Rooms
Other Rooms 1
Basement Finished, Full
Interior
Interior Features Ceiling Fan(s)
Heating Forced Air
Cooling Central Air
Flooring Carpet, Laminate, Linoleum
Fireplaces Number 1
Fireplaces Type Brick Facing, Living Room, Wood Burning
Appliance Central Air Conditioner, Dishwasher, Refrigerator, Stove(s), Washer/Dryer, Window Coverings
Laundry In Basement
Exterior
Parking Features Off Street
Garage Description Off Street
Fence Fenced
Community Features Park, Playground, Schools Nearby, Shopping Nearby, Sidewalks, Street Lights
Roof Type Asphalt Shingle
Porch Deck
Lot Frontage 34.81
Exposure E
Total Parking Spaces 1
Building
Lot Description Back Lane, Back Yard, City Lot, Front Yard, Landscaped
Foundation Poured Concrete
Architectural Style 2 Storey, Side by Side
Level or Stories Two
Structure Type Wood Frame
Others
Restrictions None Known
Tax ID 83508176
Ownership Private
Read Less Info
Want to know what your home might be worth? Contact us for a FREE valuation!

Our team is ready to help you sell your home for the highest possible price ASAP

"My job is to find and attract mastery-based agents to the office, protect the culture, and make sure everyone is happy! "

