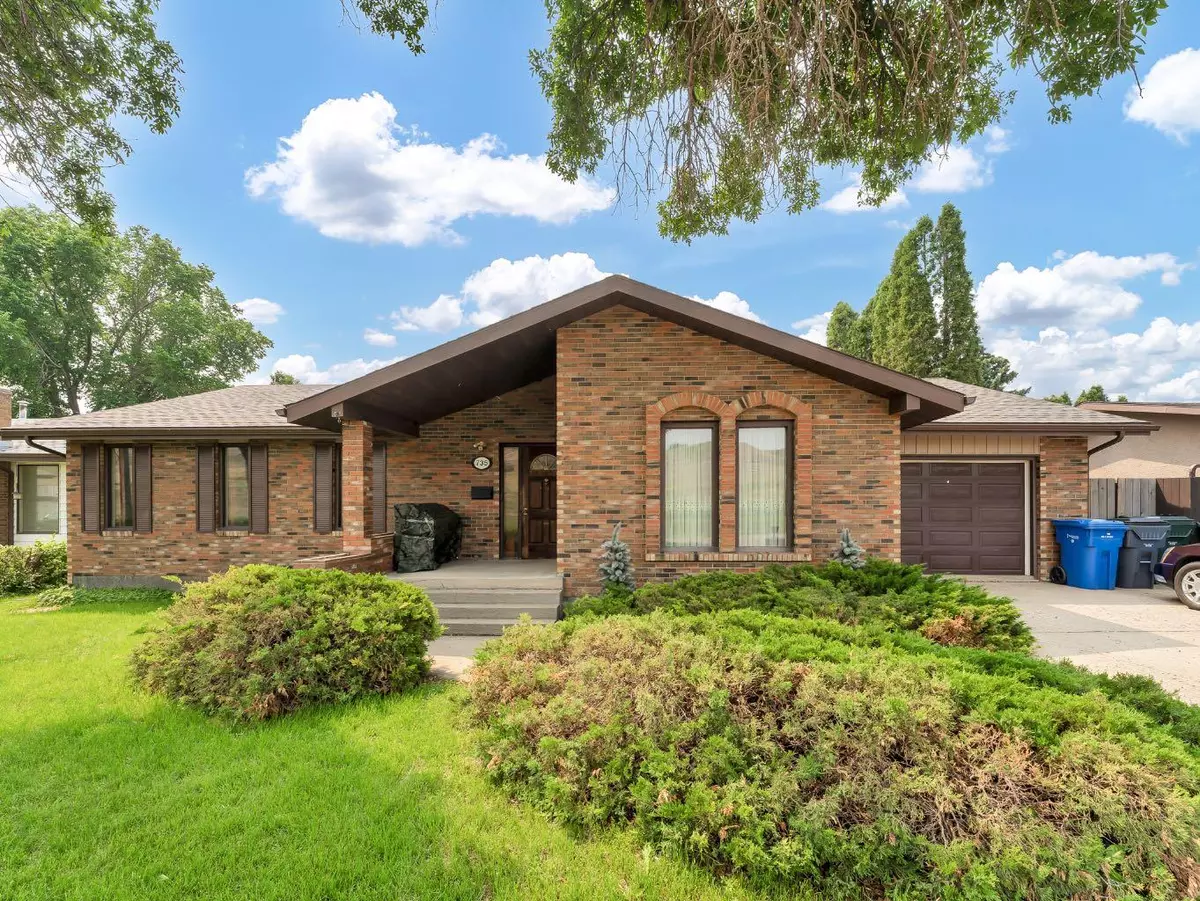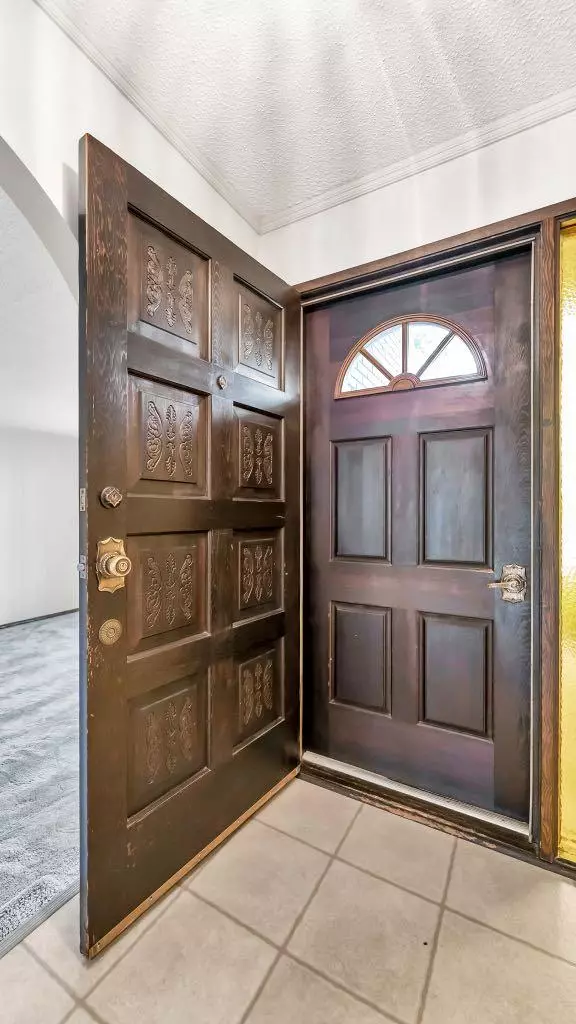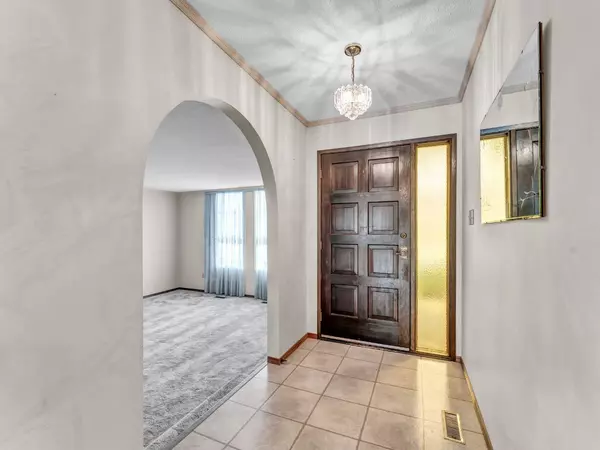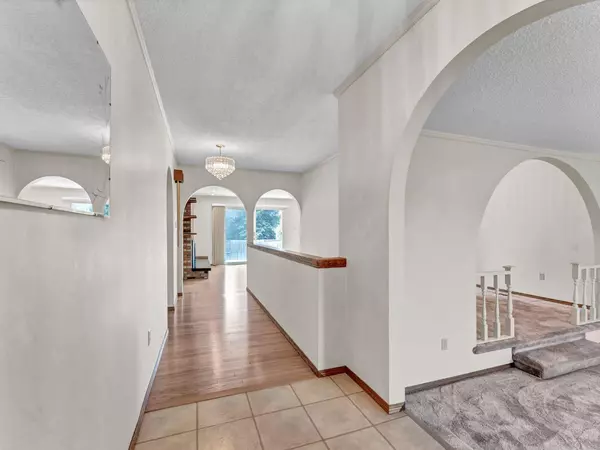$380,000
$399,900
5.0%For more information regarding the value of a property, please contact us for a free consultation.
3 Beds
3 Baths
1,986 SqFt
SOLD DATE : 12/31/2023
Key Details
Sold Price $380,000
Property Type Single Family Home
Sub Type Detached
Listing Status Sold
Purchase Type For Sale
Square Footage 1,986 sqft
Price per Sqft $191
Subdivision Riverside
MLS® Listing ID A2057188
Sold Date 12/31/23
Style Bungalow
Bedrooms 3
Full Baths 3
Originating Board Medicine Hat
Year Built 1974
Annual Tax Amount $3,578
Tax Year 2023
Lot Size 7,001 Sqft
Acres 0.16
Property Description
Located at 735 3 Street NW, this walk-out brick bungalow is an absolute gem. The home has been lovingly cared for and is move-in ready. As you approach the property, you'll notice the open field across the street, offering unobstructed views of the hillside.
With 1986sq ft of living space on the main floor, there's plenty of room for the whole family. The home features 3 bedrooms, including a spacious primary bedroom with a full en-suite & plenty of closet space. There's an additional full bath on the main floor as well with double vanities, perfectly shared between the other 2 bedrooms. As you enter the impressive sunken front living room, you'll enjoy the plush softness of the carpet and brightness of the room. The designated dining room boasts a stunning chandelier and is perfect for entertaining guests. You'll also find another family room with a cozy gas fireplace and patio door access to the backyard, featuring an abundance of deck space – another great place for entertaining & hosting those family BBQ’s! The well laid out kitchen features sunshine ceilings and warm honey oak cabinets. There is a beautiful bay window with ample space to accommodate a table and enjoy your meals while enjoying the sunshine. Also included is a full appliance package, and access to the single attached garage. As you head downstairs, you'll be transported to another world! The lower level is one of the most unique entertaining areas you'll ever see. It looks like it's right out of a movie, with a wet bar, pool table area, dance floor, and poker/games area with its own fireplace. The décor is set in the early 70s, with red velvet drapes, red & yellow roof tiles, and an awesome surround sound music system to match. It's the perfect place to unwind and enjoy good company, a place that should be treasured!
The lower level also includes a laundry room, 3-piece bath, a large storage/craft room, and a den with a closet. The entire lower-level spans 1816sq feet, providing more than enough space for hosting guests. The backyard is fully fenced & landscaped featuring two fenced-off designated garden areas, and a shed for extra storage. There is also access to the lower level of the home. You'll love spending time out here, and it's the perfect spot for kids and pets to run around and play. This home is move-in ready, well cared for, and has ample space for the whole family. Plus, the lower level is unlike anything you've ever seen before – it will be everyone’s favorite hangout! Don't miss out on the opportunity to make this home your own - contact us today to schedule a tour!
Location
Province AB
County Medicine Hat
Zoning R-LD
Direction W
Rooms
Other Rooms 1
Basement Finished, Full
Interior
Interior Features Bar, Central Vacuum, Double Vanity, Storage, Wet Bar
Heating Forced Air
Cooling Central Air
Flooring Carpet, Hardwood, Linoleum
Fireplaces Number 1
Fireplaces Type Family Room, Gas
Appliance Built-In Oven, Built-In Refrigerator, Dishwasher, Stove(s)
Laundry In Basement, Laundry Room
Exterior
Parking Features Single Garage Attached
Garage Spaces 1.0
Garage Description Single Garage Attached
Fence Fenced
Community Features Sidewalks, Street Lights, Walking/Bike Paths
Roof Type Asphalt Shingle
Porch Deck
Lot Frontage 70.02
Total Parking Spaces 2
Building
Lot Description Back Yard, City Lot, Front Yard, Lawn, Landscaped
Foundation Poured Concrete
Architectural Style Bungalow
Level or Stories One
Structure Type Brick,Vinyl Siding
Others
Restrictions None Known
Tax ID 83499178
Ownership Power of Attorney
Read Less Info
Want to know what your home might be worth? Contact us for a FREE valuation!

Our team is ready to help you sell your home for the highest possible price ASAP

"My job is to find and attract mastery-based agents to the office, protect the culture, and make sure everyone is happy! "






