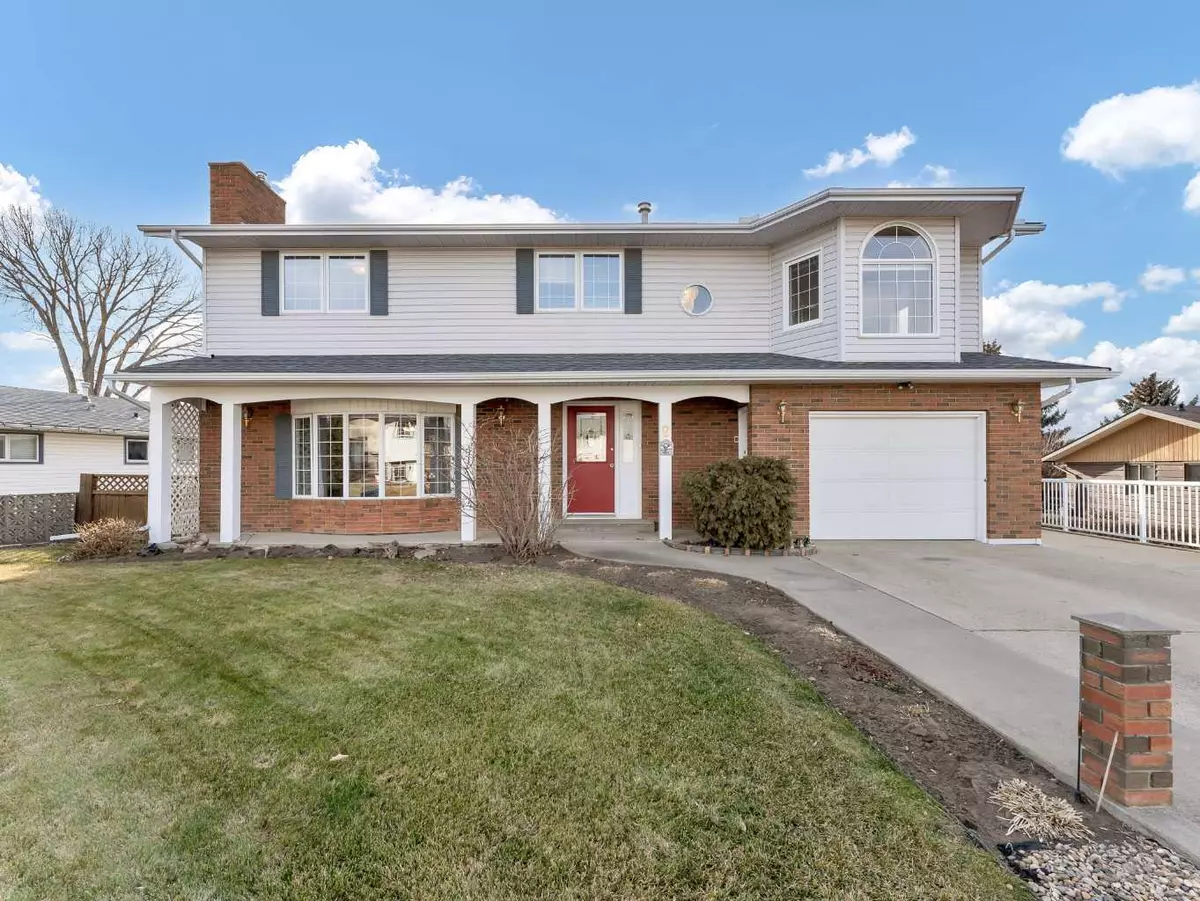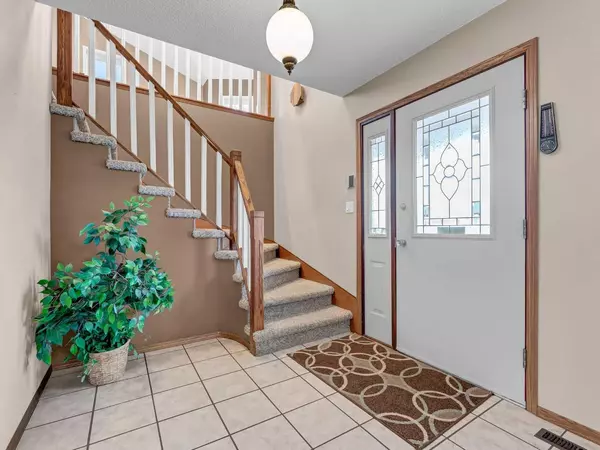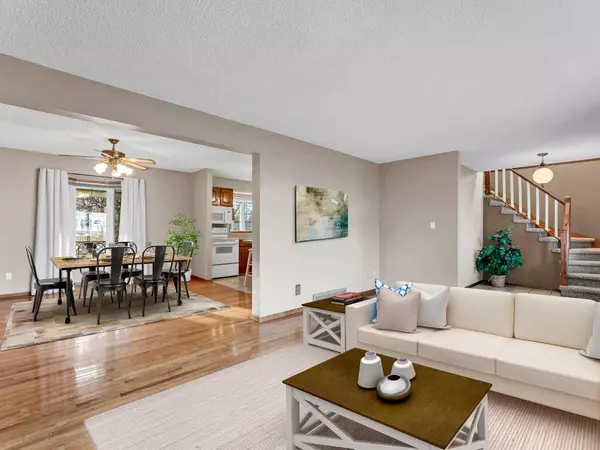$405,000
$413,000
1.9%For more information regarding the value of a property, please contact us for a free consultation.
4 Beds
3 Baths
2,089 SqFt
SOLD DATE : 01/08/2024
Key Details
Sold Price $405,000
Property Type Single Family Home
Sub Type Detached
Listing Status Sold
Purchase Type For Sale
Square Footage 2,089 sqft
Price per Sqft $193
Subdivision Crestwood-Norwood
MLS® Listing ID A2098256
Sold Date 01/08/24
Style 2 Storey
Bedrooms 4
Full Baths 2
Half Baths 1
Originating Board Medicine Hat
Year Built 1975
Annual Tax Amount $3,755
Tax Year 2023
Lot Size 7,338 Sqft
Acres 0.17
Property Description
Beautiful 2089 square foot two-storey, located in a quiet cul-de-sac in Crestwood. This 4 bedroom, 3 bathroom home has plenty of living space and would be perfect for a growing family! Close to schools, shopping, playgrounds, Crestwood pool, as well as beautiful coulee walking paths, this home has so much to offer. The main level boasts a spacious entryway, with beautiful hardwood flooring running throughout the living room and dining room. The living room features a large bow window and a gas fireplace, and is open to the dining room. This is a great space for entertaining! The kitchen has a large island, perfect for baking and plenty of cabinet space and storage. Moving down the hall is a 2-piece bathroom, as well as a family room with French doors leading to the enclosed deck! This is a really special space, with one door leading to the gorgeous backyard and one door to the hot tub, complete with privacy shade. The main level also features entrance to the single attached 14 x21 garage. The second level has a huge bonus room with large windows and skylights, as well as another gas fireplace and a deck with a lovely view! This would be a perfect playroom, music room or office space. Down the hall are 3 bedrooms, with a huge primary bedroom that has three closets! The 4-piece bathroom has a large jetted tub and walk-in shower. In the basement, there is a 4th bedroom (window not egress) that could be made a legal bedroom or used as an office, craft room or den as is. A large rec room with a wood burning fireplace and handmade dance floor as well as a 3-piece bathroom with updated walk-in shower and plenty of storage completes this level. Outside you will be in awe of the 2-tiered backyard, with lawn and a storage shed on the top and an outdoor firepit area on the lower area, along with the second garage, a 20 x 26 double detached and HUGE RV parking area. Plenty of the big ticket items have been looked after in recent years, including shingles, furnace, central air conditioner and hot water tank. Do you need plenty of square footage and TWO GARAGES? This well-loved family home is ready for new owners to put their personal touch on it!
Location
Province AB
County Medicine Hat
Zoning R-LD
Direction NE
Rooms
Basement Finished, Full
Interior
Interior Features Ceiling Fan(s), High Ceilings, Jetted Tub, Kitchen Island, Skylight(s), Storage, Vaulted Ceiling(s)
Heating Forced Air
Cooling Central Air
Flooring Carpet, Hardwood, Laminate, Tile
Fireplaces Number 3
Fireplaces Type Gas, Wood Burning
Appliance Central Air Conditioner, Dishwasher, Dryer, Garburator, Microwave Hood Fan, Refrigerator, Stove(s), Washer, Water Softener, Window Coverings
Laundry Main Level
Exterior
Parking Features Double Garage Detached
Garage Spaces 2.0
Garage Description Double Garage Detached
Fence Fenced
Community Features Park, Playground, Pool, Schools Nearby, Shopping Nearby, Sidewalks, Street Lights, Walking/Bike Paths
Roof Type Asphalt Shingle
Porch Glass Enclosed
Lot Frontage 71.76
Total Parking Spaces 4
Building
Lot Description Corner Lot, Lawn, Landscaped, Underground Sprinklers
Foundation Poured Concrete
Architectural Style 2 Storey
Level or Stories Two
Structure Type Brick,Vinyl Siding
Others
Restrictions None Known
Tax ID 83489522
Ownership Private
Read Less Info
Want to know what your home might be worth? Contact us for a FREE valuation!

Our team is ready to help you sell your home for the highest possible price ASAP

"My job is to find and attract mastery-based agents to the office, protect the culture, and make sure everyone is happy! "






