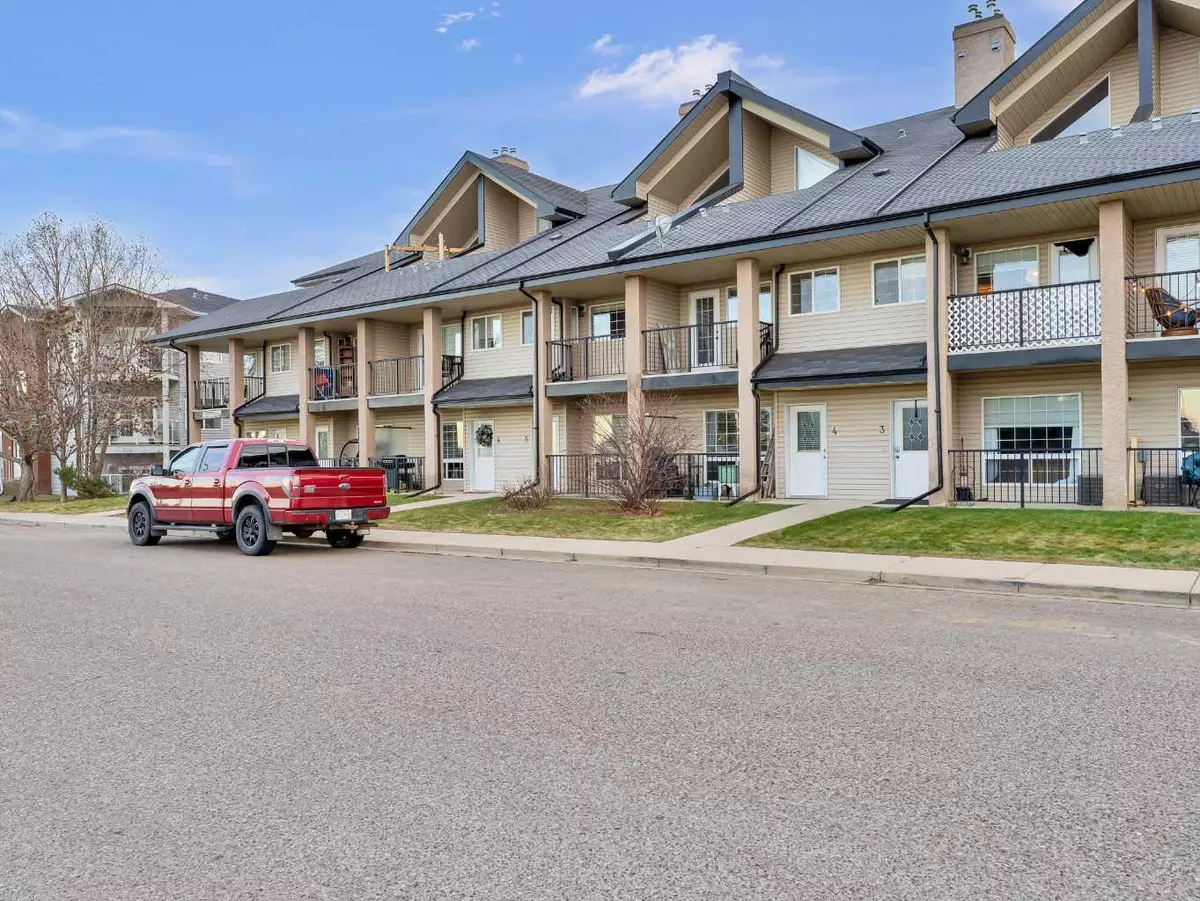$185,500
$195,500
5.1%For more information regarding the value of a property, please contact us for a free consultation.
1 Bed
2 Baths
940 SqFt
SOLD DATE : 01/11/2024
Key Details
Sold Price $185,500
Property Type Townhouse
Sub Type Row/Townhouse
Listing Status Sold
Purchase Type For Sale
Square Footage 940 sqft
Price per Sqft $197
Subdivision Sw Southridge
MLS® Listing ID A2096265
Sold Date 01/11/24
Style 2 Storey
Bedrooms 1
Full Baths 1
Half Baths 1
Condo Fees $166
Originating Board Medicine Hat
Year Built 2005
Annual Tax Amount $1,672
Tax Year 2023
Property Description
Welcome home to this desired condo complex boasting fabulous views of the coulee and a stone's throw from some of the best walking paths in the city. Step inside this 2 storey gem, with 9ft ceilings, to find a tastefully decorated living room with an adjoining dining area. A 2pc bath is available off the functional kitchen area... which has maple cabinets, breakfast bar and comes complete with white appliances. Past the kitchen is the back entrance which leads to covered parking. Storage space is available on this level both under the stairs and in the front door closet. Head upstairs and you will find a laundry room with stackable washer/dryer and a large den to accommodate overnight guests. Rounding out this level is the master bedroom complete with walk out deck to enjoy the view of the tee pee both day and night! Additionally, there is a 4pc ensuite that leads to a generous walk in closet. Parking for this unit includes a titled parking stall with plenty of street parking as well. Improvements to the property include new light fixtures on main floor, hot water expansion tank(2022), new rear exterior door (December 2023), new shingles (2022). Amenities in this community include parks, water park and playgrounds, Reg's Meats and local carwash. Quick and easy access to shopping, schools, gas stations and convenience stores. There are no age restrictions and low condo fees of $166.95. This condo complex has no pet restrictions for height or weight, nor for the quantity of animals. Don't miss out!
Location
Province AB
County Medicine Hat
Zoning R-MD
Direction NW
Rooms
Other Rooms 1
Basement None
Interior
Interior Features No Animal Home, No Smoking Home, Vinyl Windows, Walk-In Closet(s)
Heating Forced Air, Natural Gas
Cooling Central Air
Flooring Carpet, Ceramic Tile
Appliance Central Air Conditioner, Dishwasher, Electric Stove, Refrigerator, Washer/Dryer, Window Coverings
Laundry In Unit
Exterior
Parking Features On Street, Stall, Titled
Garage Description On Street, Stall, Titled
Fence None
Community Features Park, Playground, Schools Nearby, Shopping Nearby, Sidewalks, Street Lights, Walking/Bike Paths
Amenities Available Parking
Roof Type Asphalt Shingle
Porch Balcony(s), Front Porch
Exposure NW
Total Parking Spaces 1
Building
Lot Description Back Lane, Lawn, Underground Sprinklers
Story 2
Foundation Poured Concrete
Architectural Style 2 Storey
Level or Stories Two
Structure Type Vinyl Siding,Wood Frame
Others
HOA Fee Include Maintenance Grounds,Professional Management,Reserve Fund Contributions,Snow Removal,Trash
Restrictions None Known
Tax ID 83511457
Ownership Registered Interest
Pets Allowed Yes
Read Less Info
Want to know what your home might be worth? Contact us for a FREE valuation!

Our team is ready to help you sell your home for the highest possible price ASAP

"My job is to find and attract mastery-based agents to the office, protect the culture, and make sure everyone is happy! "






