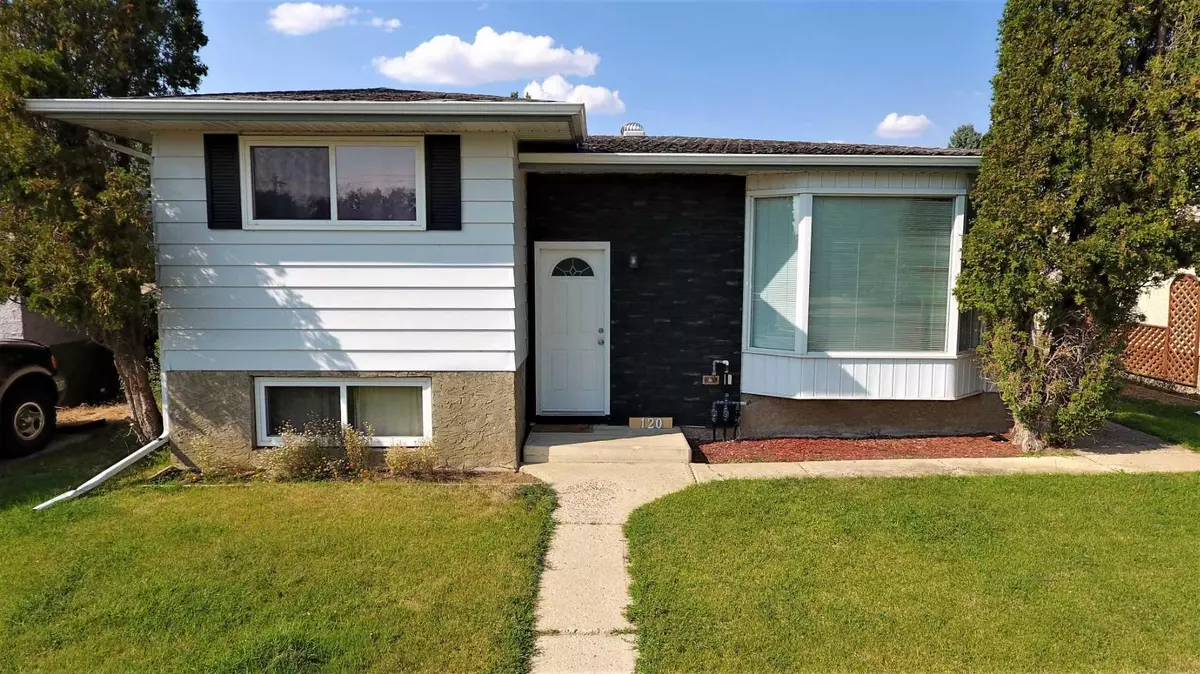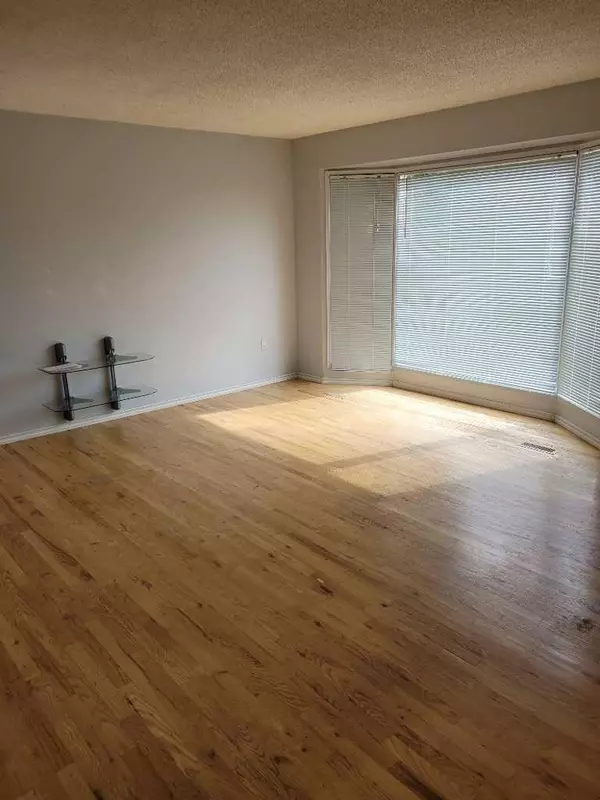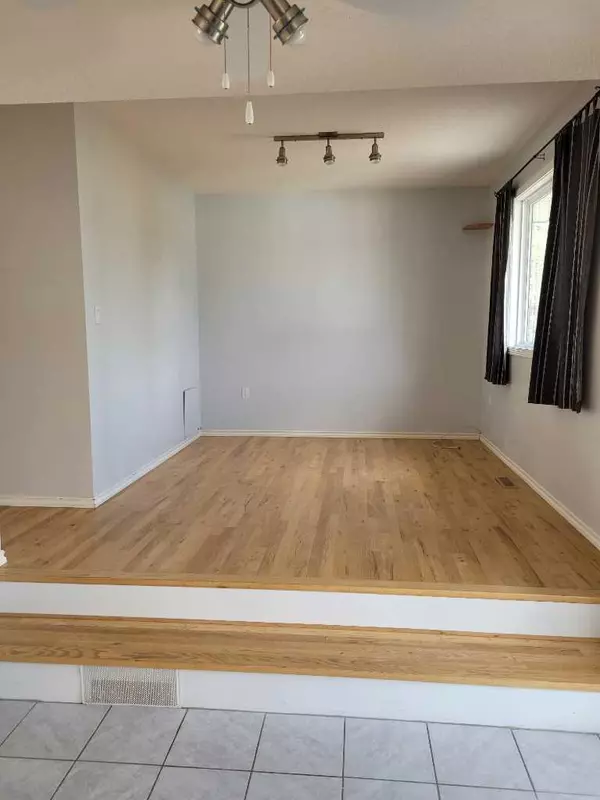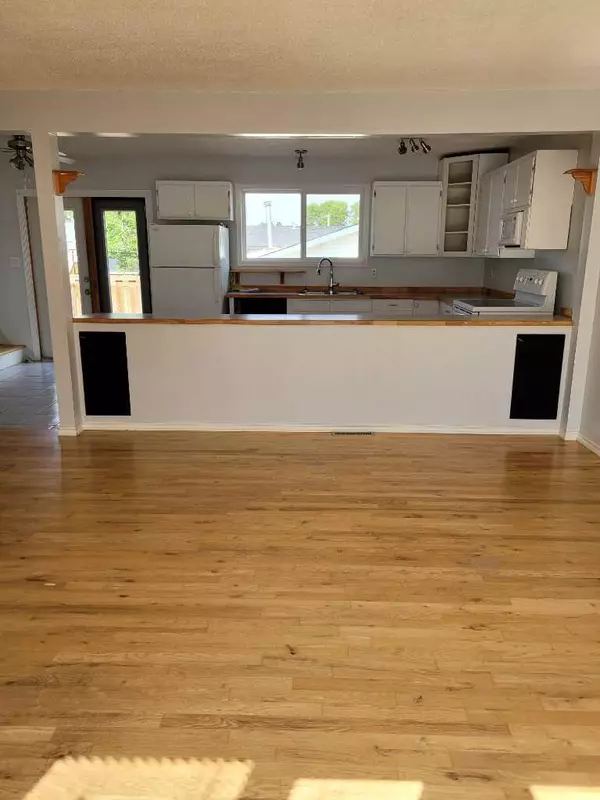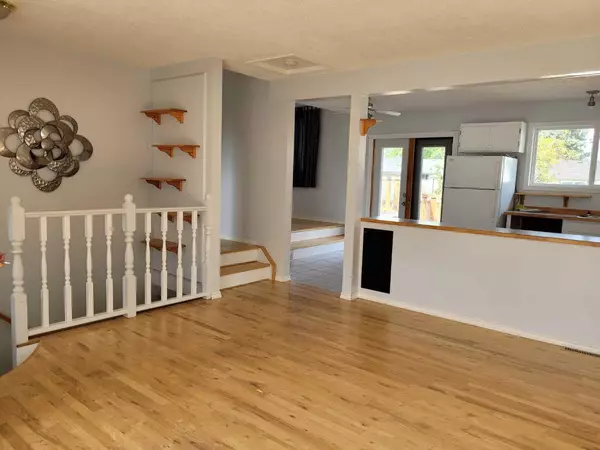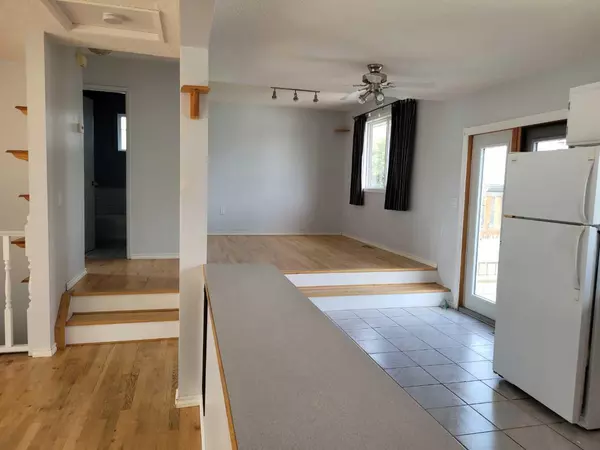$275,000
$299,900
8.3%For more information regarding the value of a property, please contact us for a free consultation.
3 Beds
2 Baths
880 SqFt
SOLD DATE : 01/11/2024
Key Details
Sold Price $275,000
Property Type Single Family Home
Sub Type Detached
Listing Status Sold
Purchase Type For Sale
Square Footage 880 sqft
Price per Sqft $312
Subdivision Northeast Crescent Heights
MLS® Listing ID A2080805
Sold Date 01/11/24
Style Bungalow
Bedrooms 3
Full Baths 2
Originating Board Medicine Hat
Year Built 1975
Annual Tax Amount $2,286
Tax Year 2023
Lot Size 4,955 Sqft
Acres 0.11
Property Description
Welcome to this Qunique bungalow. This home is tugged away in a quiet court location, close to schools shopping and parks, This 3 bedroom, 2bath home features numerous upgrades Newer windows, newer furnaces,and hot water on demand heater.Heated 22x18 garage.20x12 tiered deck, Plus a nice patio area.Also undergroud sprinklers,New roof on house and garage are one week old. Come take a look,
Location
Province AB
County Medicine Hat
Zoning R-LD
Direction S
Rooms
Basement Finished, Full
Interior
Interior Features Ceiling Fan(s), Open Floorplan
Heating Forced Air
Cooling Central Air
Flooring Carpet, Ceramic Tile, Hardwood
Appliance Central Air Conditioner, Microwave, Range, Refrigerator, Washer/Dryer, Window Coverings
Laundry In Basement
Exterior
Parking Features Single Garage Detached
Garage Spaces 2.0
Garage Description Single Garage Detached
Fence Fenced
Community Features Golf, Park, Schools Nearby, Shopping Nearby
Roof Type Asphalt
Porch Deck, Patio
Lot Frontage 46.0
Total Parking Spaces 3
Building
Lot Description Back Lane, Back Yard, Front Yard
Foundation Poured Concrete
Architectural Style Bungalow
Level or Stories One
Structure Type Aluminum Siding ,Wood Frame
Others
Restrictions None Known
Tax ID 83505234
Ownership Private
Read Less Info
Want to know what your home might be worth? Contact us for a FREE valuation!

Our team is ready to help you sell your home for the highest possible price ASAP

"My job is to find and attract mastery-based agents to the office, protect the culture, and make sure everyone is happy! "

