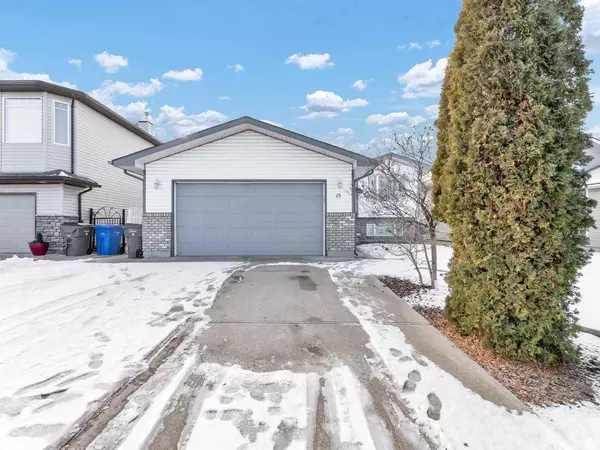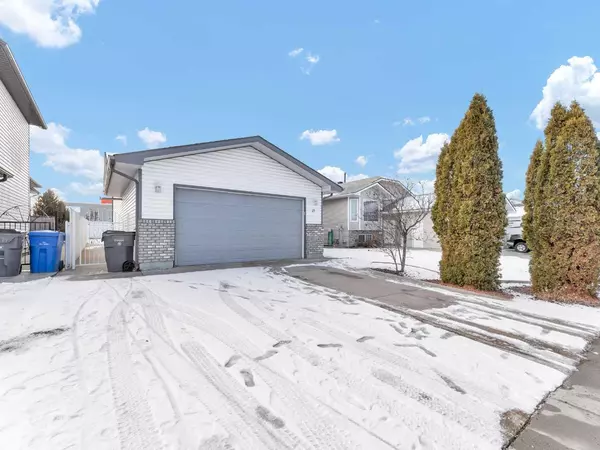$406,500
$399,900
1.7%For more information regarding the value of a property, please contact us for a free consultation.
5 Beds
3 Baths
1,147 SqFt
SOLD DATE : 01/14/2024
Key Details
Sold Price $406,500
Property Type Single Family Home
Sub Type Detached
Listing Status Sold
Purchase Type For Sale
Square Footage 1,147 sqft
Price per Sqft $354
Subdivision Sw Southridge
MLS® Listing ID A2098489
Sold Date 01/14/24
Style Bi-Level
Bedrooms 5
Full Baths 3
Originating Board Medicine Hat
Year Built 2001
Annual Tax Amount $3,285
Tax Year 2023
Lot Size 5,177 Sqft
Acres 0.12
Property Description
Perfect for families large and small, this lovely home in family-friendly Southridge is a rare find for those in search of a five-bedroom home that perfectly blends comfort, style, and functionality. Step inside to find a spacious family room, illuminated by a large window that fills the space with natural light. Right next to it, the dining room offers a cozy setting for family gatherings. The home features an updated kitchen with newer appliances in the last three years and quartz countertops. A feature not often found in bungalow designs is the presence of three bedrooms on the main level, making it an ideal choice for families with young children. The primary bedroom is complete with a walk-in closet, and a 4 piece ensuite. The basement, which was professionally finished in 2023, is a versatile space, featuring a large games/rec room and two additional spacious bedrooms as well as another full bathroom to round out this level. Step Outside to find a fully fenced backyard, complete with a deck and shed. Located just minutes from parks, walking paths, schools, restaurants, shopping, and transit. This home offers more than just a place to live—it's your gateway to a fulfilling lifestyle in a community that has it all.
Location
Province AB
County Medicine Hat
Zoning R-LD
Direction N
Rooms
Other Rooms 1
Basement Finished, Full
Interior
Interior Features Pantry, Storage, Vinyl Windows
Heating Forced Air
Cooling Central Air
Flooring Carpet, Laminate
Appliance Central Air Conditioner, Dishwasher, Garage Control(s), Garburator, Microwave, Other, Range Hood, Refrigerator, Stove(s), Washer/Dryer, Window Coverings
Laundry In Basement
Exterior
Parking Features Double Garage Attached, Off Street, Parking Pad
Garage Spaces 2.0
Garage Description Double Garage Attached, Off Street, Parking Pad
Fence Fenced
Community Features Playground, Schools Nearby, Shopping Nearby, Sidewalks, Street Lights, Walking/Bike Paths
Roof Type Asphalt Shingle
Porch Deck
Lot Frontage 44.88
Exposure N
Total Parking Spaces 4
Building
Lot Description Front Yard, Lawn, Landscaped, Underground Sprinklers
Foundation Poured Concrete
Architectural Style Bi-Level
Level or Stories One
Structure Type Vinyl Siding
Others
Restrictions None Known
Tax ID 83511252
Ownership Private
Read Less Info
Want to know what your home might be worth? Contact us for a FREE valuation!

Our team is ready to help you sell your home for the highest possible price ASAP

"My job is to find and attract mastery-based agents to the office, protect the culture, and make sure everyone is happy! "






