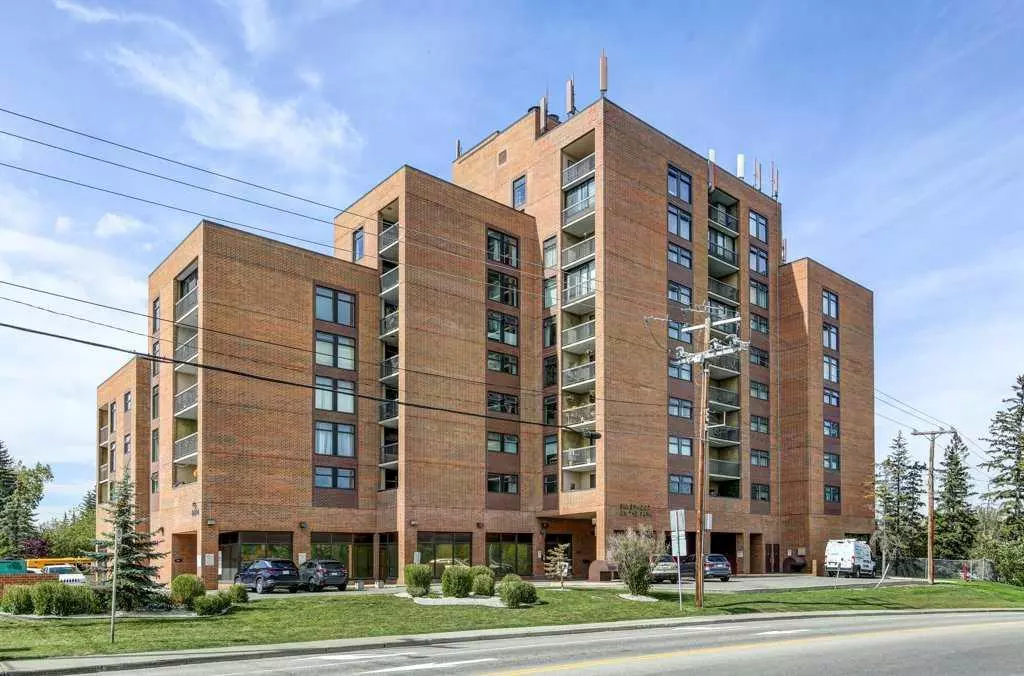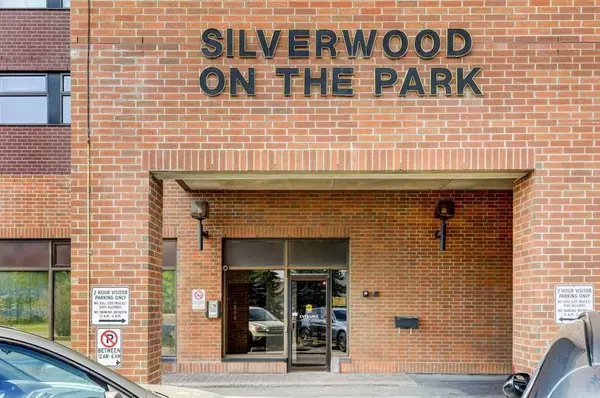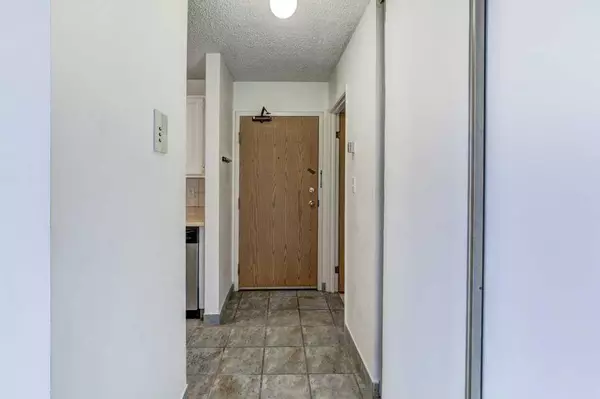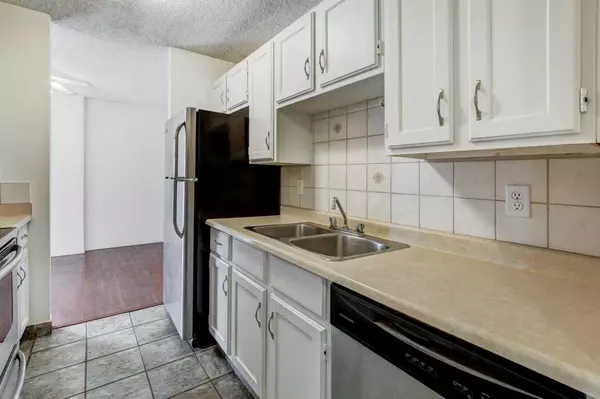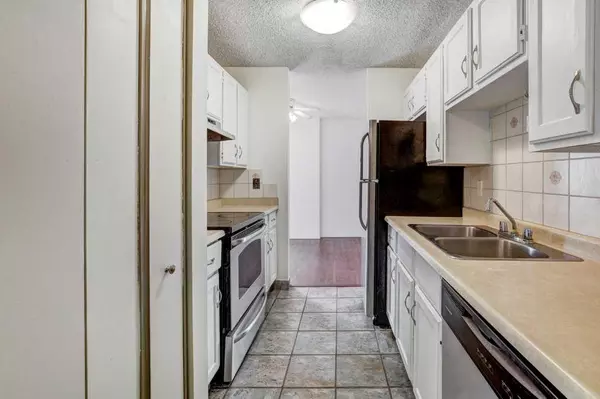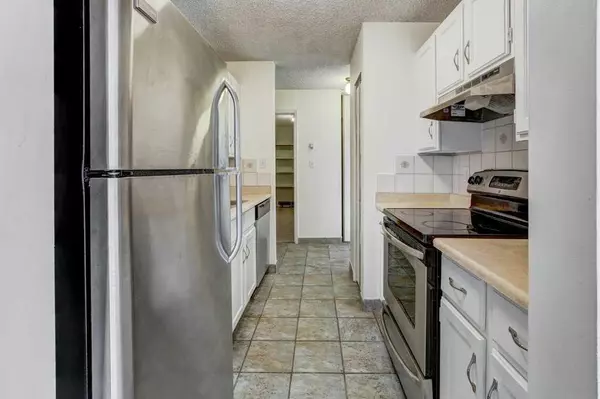$205,000
$214,900
4.6%For more information regarding the value of a property, please contact us for a free consultation.
2 Beds
1 Bath
884 SqFt
SOLD DATE : 01/15/2024
Key Details
Sold Price $205,000
Property Type Condo
Sub Type Apartment
Listing Status Sold
Purchase Type For Sale
Square Footage 884 sqft
Price per Sqft $231
Subdivision Bowness
MLS® Listing ID A2080133
Sold Date 01/15/24
Style Apartment
Bedrooms 2
Full Baths 1
Condo Fees $814/mo
Originating Board Calgary
Year Built 1981
Annual Tax Amount $1,380
Tax Year 2023
Property Description
Welcome to this well presented 2 bedroom apartment in the much sought after Silverwood on the park. This Premier Adult building is very well managed and includes secure heated underground parking, three spacious rooftop terraces and condo fees that include ALL utilities. This lovely 2 bedroom apartment with newer laminate floors thru out , features a well appointed kitchen that opens to a large dining and living room, 2 bedrooms with the spacious primary bedroom offering ample closet space, an enviable amount of storage and a large balcony that invites you to relax and take in the views. The Silverwood offers great amenities that include an exercise room with all new equipment with views of the lake and park, large rec-room with kitchen for parties or larger gatherings, sauna and a sitting room. This is a quiet 18+ building that benefits from many recent improvements including new windows and security system. This much sought after building is located on the Edge of Bowness Park, with Bowmont off-leash park close by, it's minutes to the new Farmer's Market, great restaurants, extensive shopping, the Bow River bike paths, easy access to Stoney Trail, the Mountains and much more.
Location
Province AB
County Calgary
Area Cal Zone Nw
Zoning C-COR2 f3.0h46
Direction E
Interior
Interior Features Laminate Counters, No Animal Home, Storage, Vinyl Windows
Heating Baseboard, Hot Water, Natural Gas
Cooling None
Flooring Ceramic Tile, Laminate
Appliance Dishwasher, Electric Stove, Range Hood, Refrigerator
Laundry Common Area
Exterior
Parking Features Stall, Underground
Garage Description Stall, Underground
Community Features Park, Playground, Schools Nearby, Shopping Nearby, Walking/Bike Paths
Amenities Available Elevator(s), Fitness Center, Laundry, Party Room
Roof Type Flat Torch Membrane
Porch Balcony(s)
Exposure E,S
Total Parking Spaces 1
Building
Story 10
Architectural Style Apartment
Level or Stories Single Level Unit
Structure Type Brick,Concrete
Others
HOA Fee Include Amenities of HOA/Condo,Common Area Maintenance,Electricity,Gas,Heat,Insurance,Interior Maintenance,Parking,Professional Management,Reserve Fund Contributions,Sewer,Snow Removal,Trash,Water
Restrictions Adult Living,Pet Restrictions or Board approval Required
Ownership Private
Pets Allowed Restrictions, Call
Read Less Info
Want to know what your home might be worth? Contact us for a FREE valuation!

Our team is ready to help you sell your home for the highest possible price ASAP
"My job is to find and attract mastery-based agents to the office, protect the culture, and make sure everyone is happy! "

