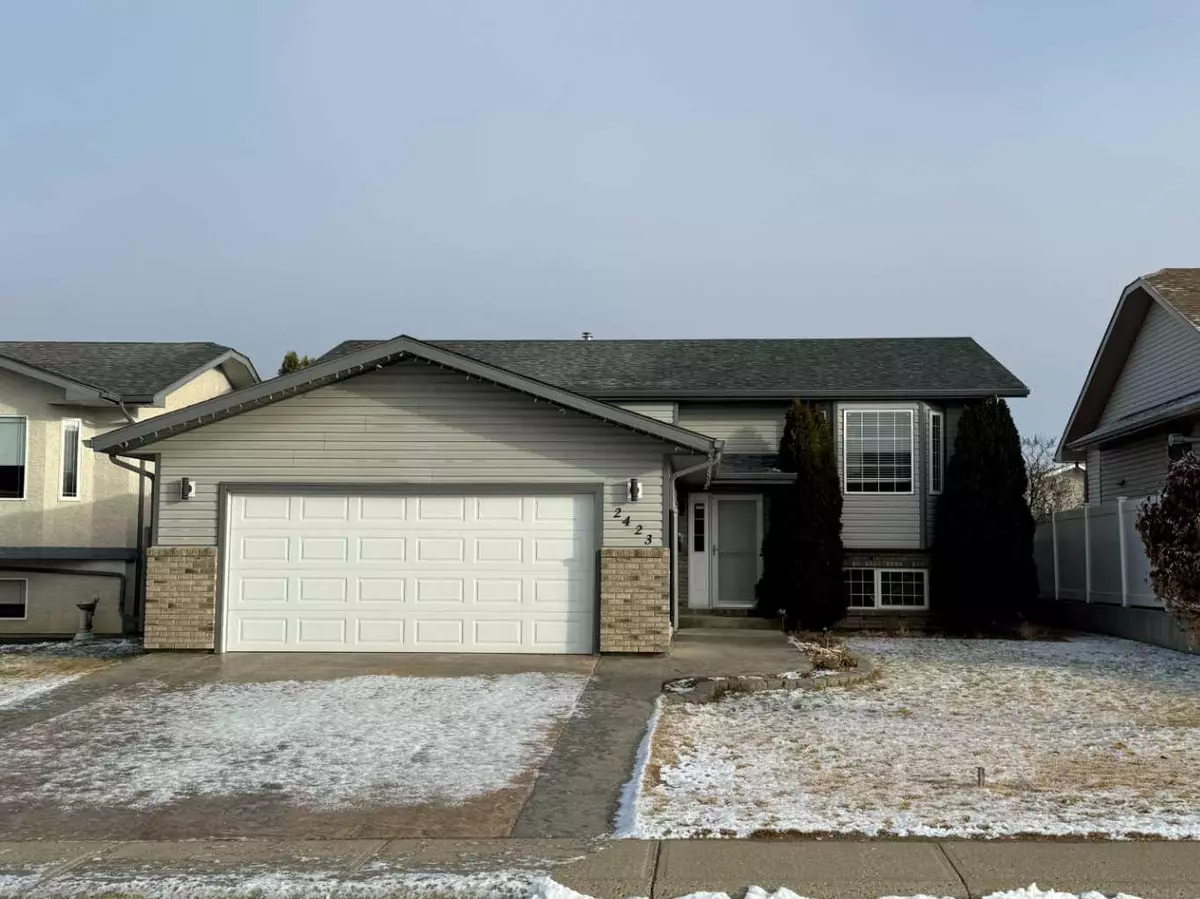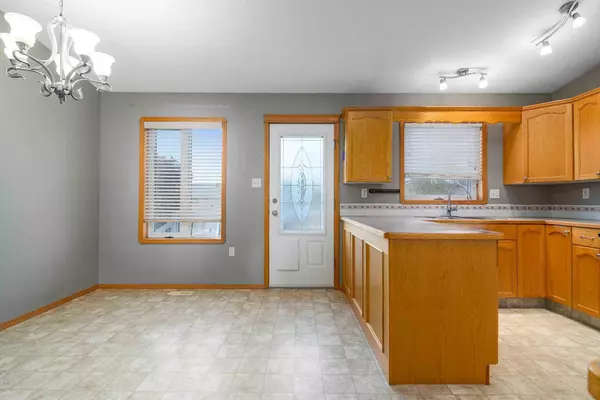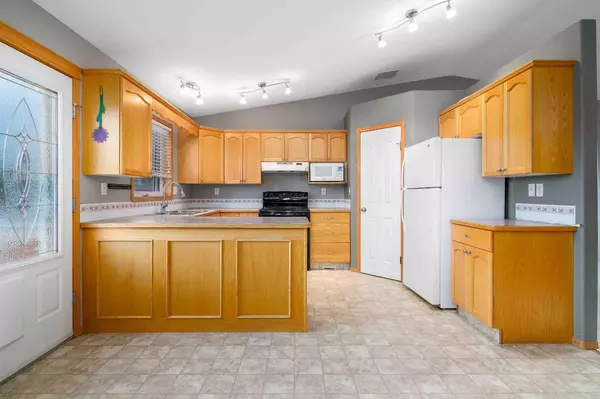$395,000
$405,900
2.7%For more information regarding the value of a property, please contact us for a free consultation.
5 Beds
3 Baths
1,236 SqFt
SOLD DATE : 01/15/2024
Key Details
Sold Price $395,000
Property Type Single Family Home
Sub Type Detached
Listing Status Sold
Purchase Type For Sale
Square Footage 1,236 sqft
Price per Sqft $319
Subdivision Northeast Crescent Heights
MLS® Listing ID A2100055
Sold Date 01/15/24
Style Bi-Level
Bedrooms 5
Full Baths 3
Originating Board Medicine Hat
Year Built 2002
Annual Tax Amount $3,424
Tax Year 2023
Lot Size 6,988 Sqft
Acres 0.16
Lot Dimensions 16x40.4
Property Description
Come take a look at this fantastic bi-level in north east crescent heights. Within walking distance to a grocery store, restaurants, parks, schools, and even a fitness centre and pool. This home has 5 bedrooms 3 bathrooms and a heated double car garage. Upon entering this home you will notice a spacious landing pad, and high ceiling's that is connected to your double car garage. As you walk up to the main floor you will notice a semi open floor plan that includes a living room, dining room and u-shaped kitchen that works great for preparing meals. Down the hall is a 4 piece bathroom, and 3 bedrooms including the master bathroom and 3 piece ensuite. Heading back downstairs and into the basement you will enter the extremely large family room. This room has enough space for a home theatre, work out area, pool table or dream up your own idea. Also in this room are large windows that allow a lot of natural light and a built in fireplace. With 2 more bedrooms, a 3 piece bathroom and large laundry room there is a place for everyone in this home. When you want to spend time outside enjoying the weather this backyard is perfect. Whether is it spent sitting with friends under your pergola, being on the deck cooking on the bbq, or even being on the grass throwing a ball around there is plenty of space, privacy and storage area. For a chance to take a look at this fantastic property check out the virtual tour 24 hours a day or call your REALTOR®!!
Location
Province AB
County Medicine Hat
Zoning R-LD
Direction W
Rooms
Other Rooms 1
Basement Finished, Full
Interior
Interior Features Ceiling Fan(s), Central Vacuum, Vaulted Ceiling(s)
Heating Forced Air, Natural Gas
Cooling Central Air
Flooring Carpet, Laminate, Linoleum, Tile
Fireplaces Number 1
Fireplaces Type Basement, Family Room, Gas
Appliance Central Air Conditioner, Dishwasher, Garage Control(s), Microwave, Microwave Hood Fan, Stove(s), Washer/Dryer, Window Coverings
Laundry In Basement
Exterior
Parking Features Double Garage Attached, Driveway, Garage Door Opener, Heated Garage, On Street
Garage Spaces 2.0
Garage Description Double Garage Attached, Driveway, Garage Door Opener, Heated Garage, On Street
Fence Fenced
Community Features None
Roof Type Asphalt Shingle
Porch Deck, Patio, Pergola
Lot Frontage 52.5
Exposure E
Total Parking Spaces 5
Building
Lot Description Back Lane, Back Yard, Rectangular Lot
Foundation Poured Concrete
Architectural Style Bi-Level
Level or Stories Bi-Level
Structure Type Mixed
Others
Restrictions Easement Registered On Title
Tax ID 83511554
Ownership Private
Read Less Info
Want to know what your home might be worth? Contact us for a FREE valuation!

Our team is ready to help you sell your home for the highest possible price ASAP

"My job is to find and attract mastery-based agents to the office, protect the culture, and make sure everyone is happy! "






